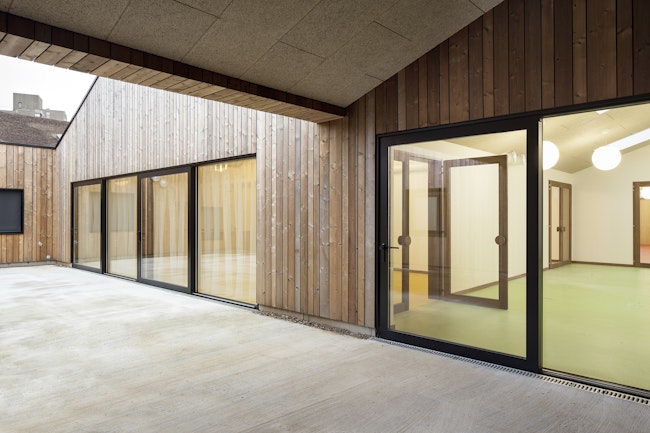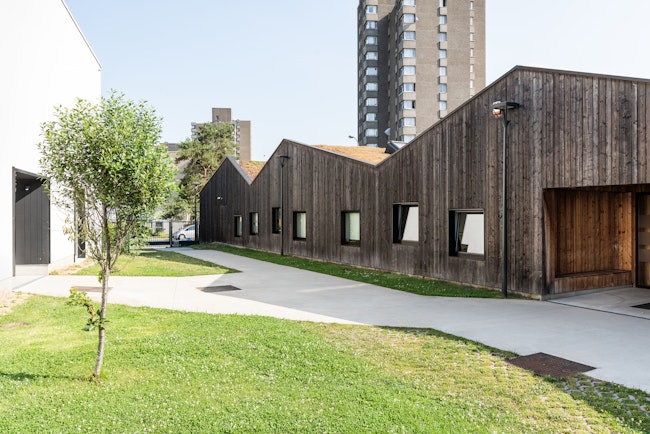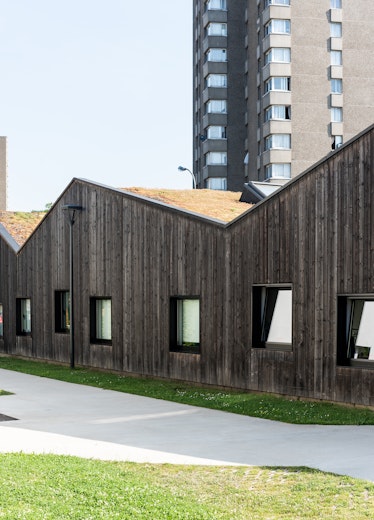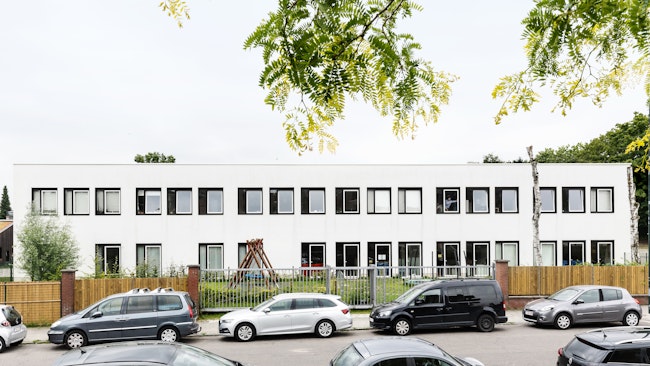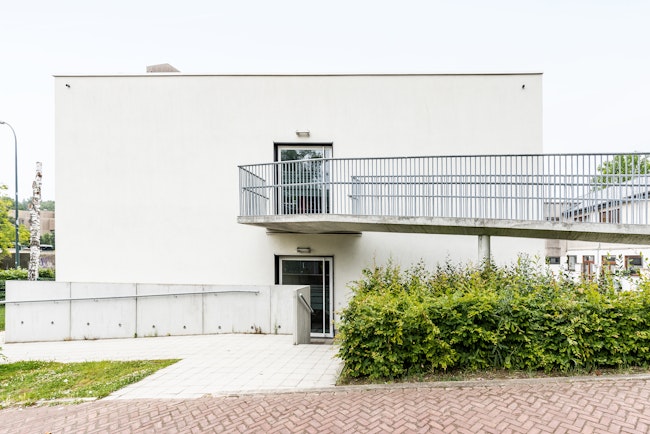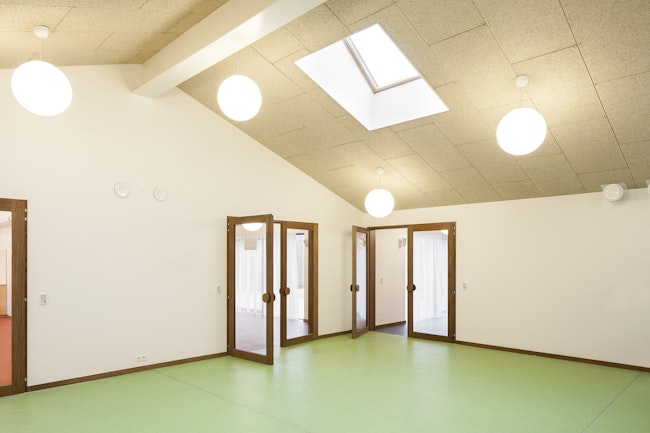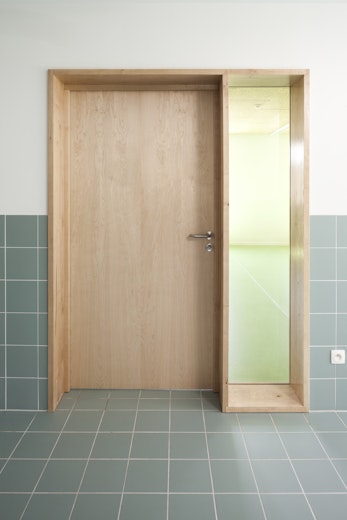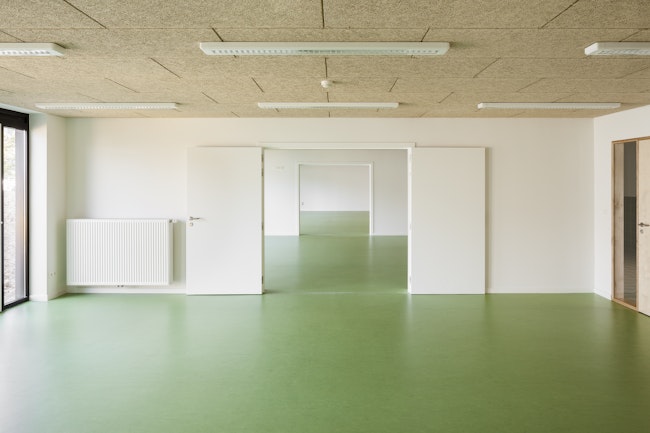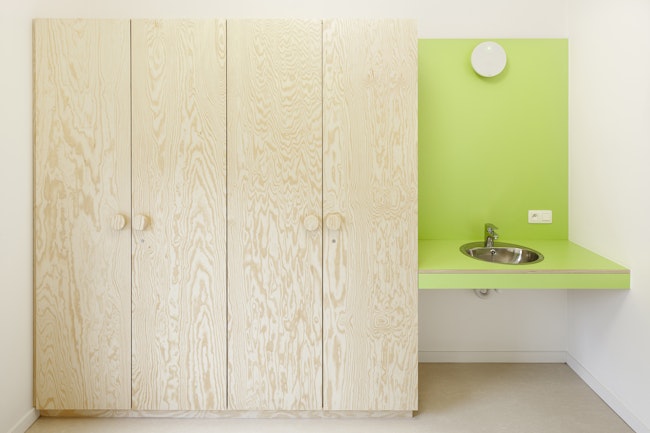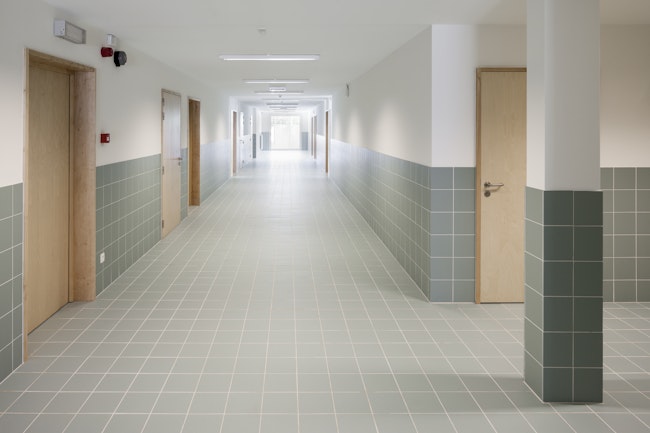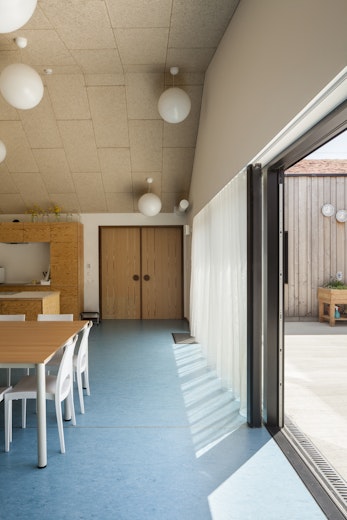Heemschool
Education
It consists of a specialised boarding school with special education programs. The boarding school is considered to be a home with many rooms. For the sake of easy accessibility, the house is completely organised on the ground floor. The outdoor spaces are integrated in the house by four patios. The rooms’ decoration is dependent upon their function, just like in a family house. In the centre of the building there are 6 living rooms, one per age group of 10 children. These living rooms face the four large patios and receive a lot of daylight. The bedrooms have a more introvert nature and are situated at the sides of the building. The saddle roofs of the boarding school are a reference to the roofs of traditional family houses. Each bedroom feels differently inside. Opting for warm, natural materials gives the building inside and outside that feeling of homeliness.
The old boarding school is insulated and provided with a new skin. The old dormitories are turned into classrooms. The new boarding school and the classrooms become different yet clearly recognizable entities. The new classroom building presents itself as a functional pendant of the cosy boarding school building. Thanks to a different treatment of the outer walls, the buildings are more identifiable, particularly for the children.

