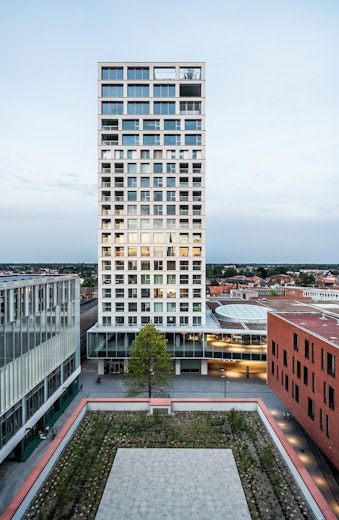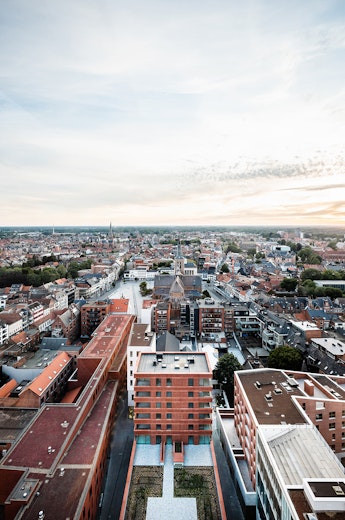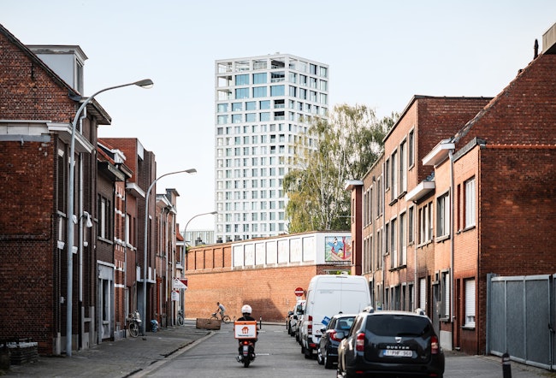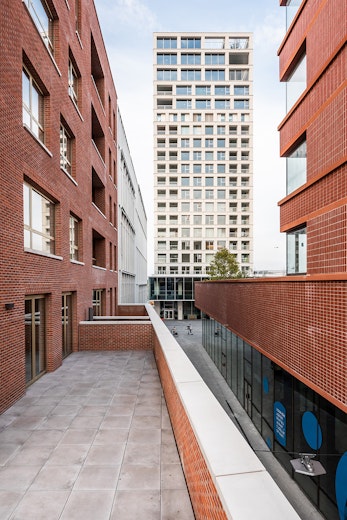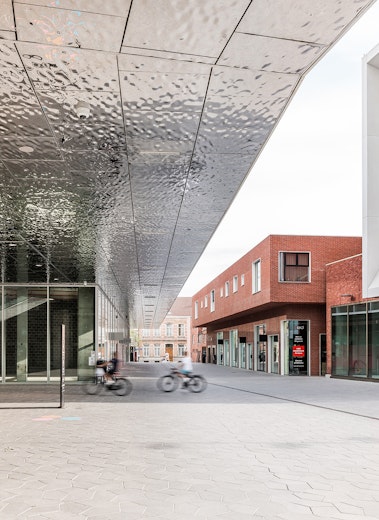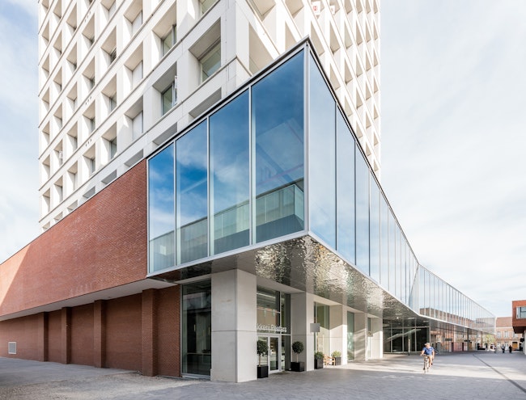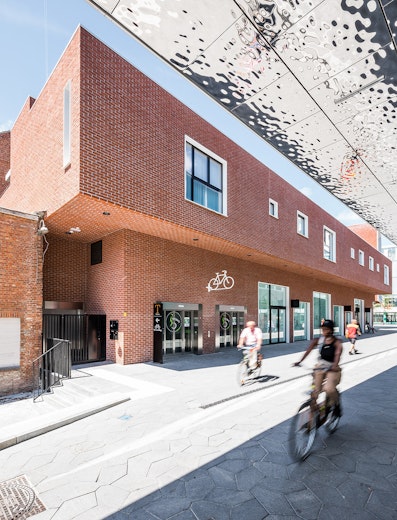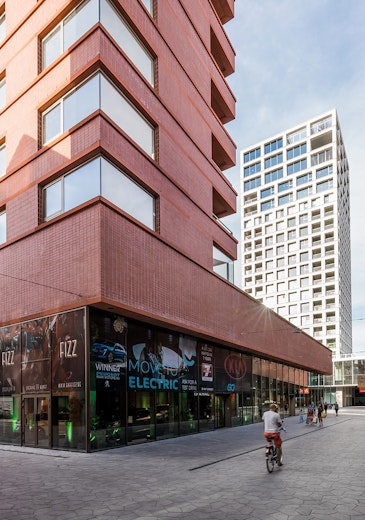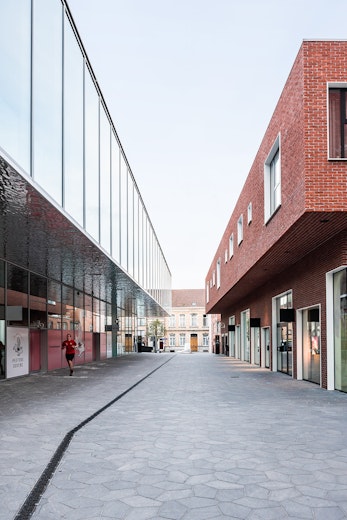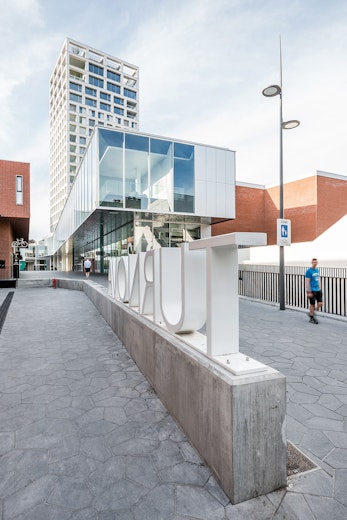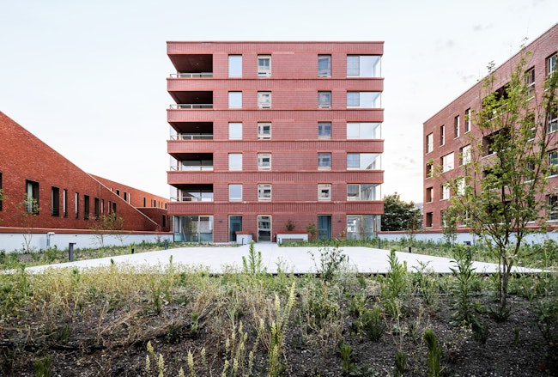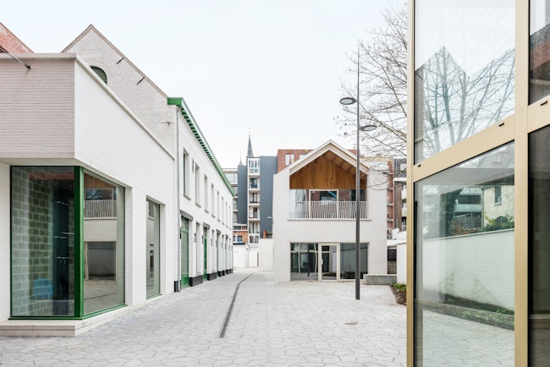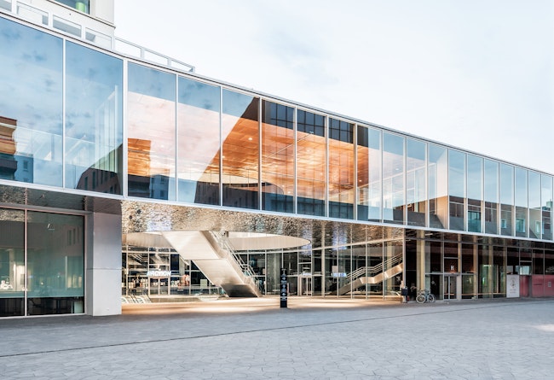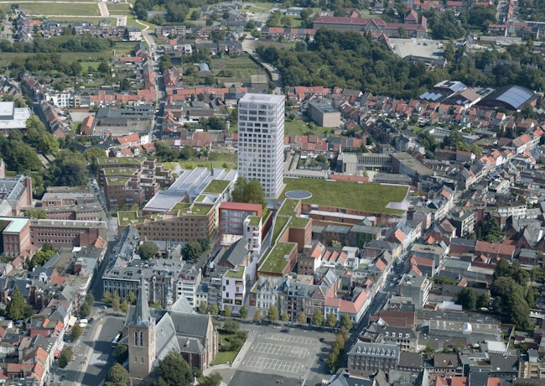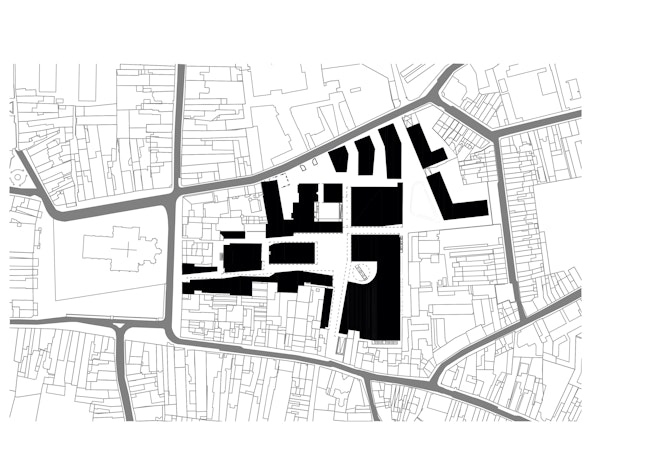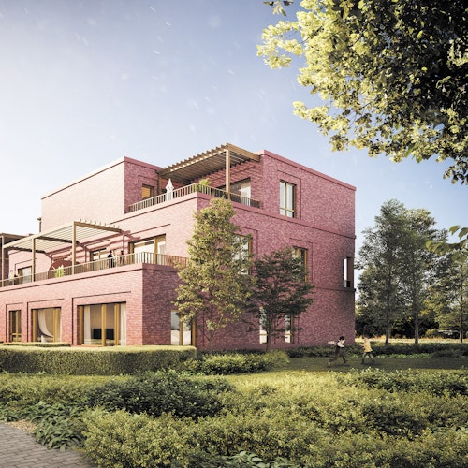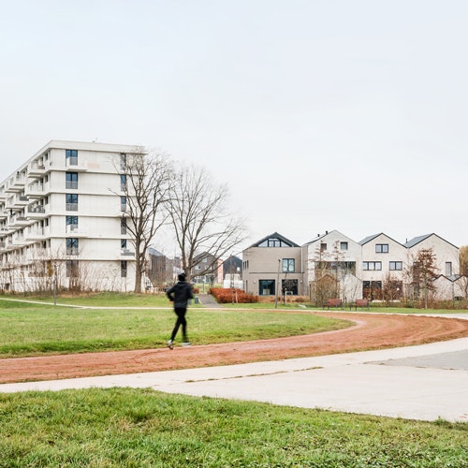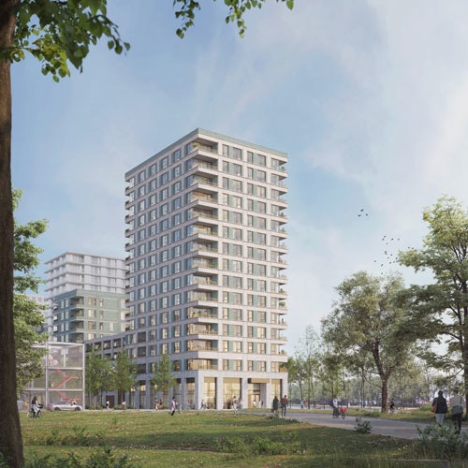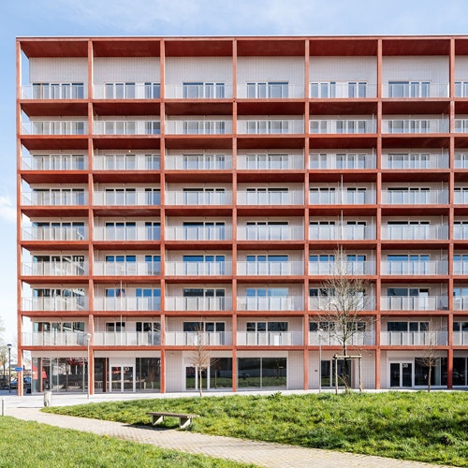Turnova - Turnhout
Urbanism
Turnova is a vibrant new neighbourhood near the Grote Markt in the middle of Turnhout.
In the centre of Turnhout, right near the Grote Markt, lies the former Brepols site. This 4 ha terrain used to house the Brepols printing works. It is now a brand new city quarter: Turnova.
It holds 250 residences (single family houses, apartments, lofts and service flats) and about 40 shops, along with a new music academy, a four star hotel and an underground car park. Three squares each with their own atmosphere reinforce the heart of the town.
Together with the pubs, the restaurants and the terraces, Turnova gives the centre of Turnhout a new dimension. Each part of the zone had its own architects.
B-architecten designed the part de Schakel consisting of 30 apartments, the underground car park holding 480 places, a big commercial plinth course of about 11.000 m² and a 72 m high tower with apartments, offices, restaurants and pubs and a public roof terrace.

