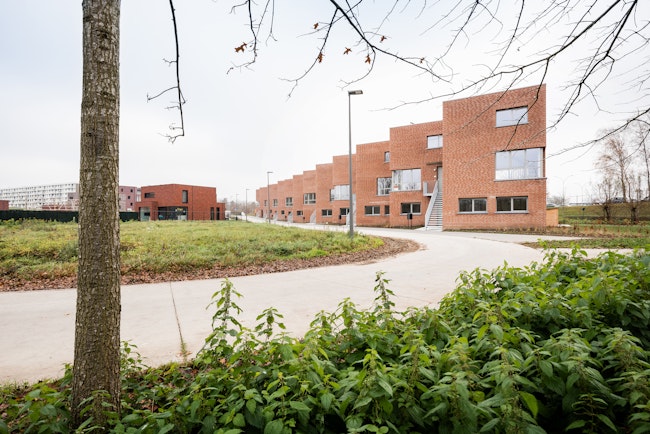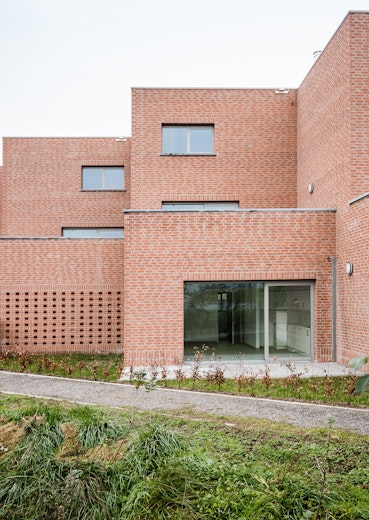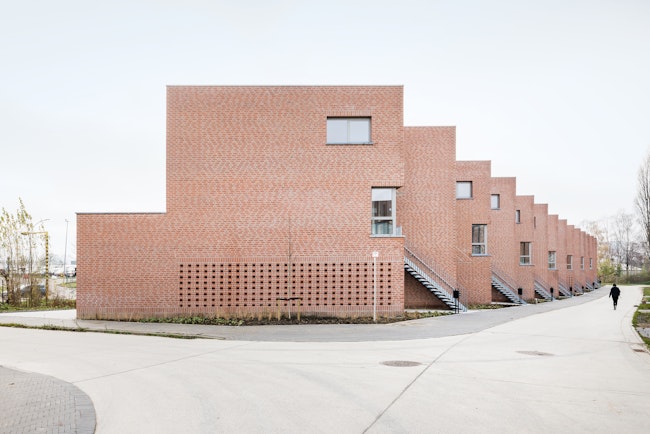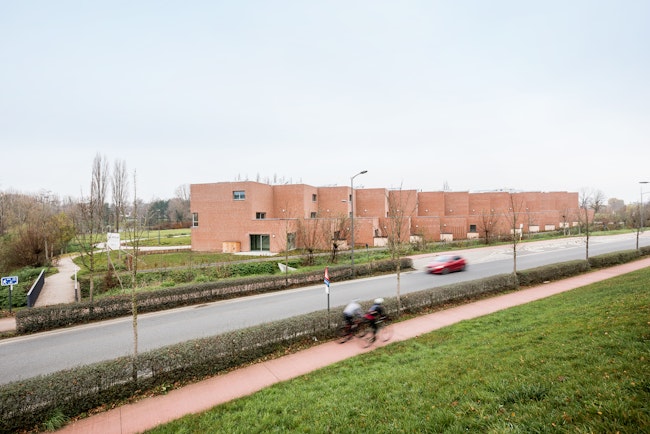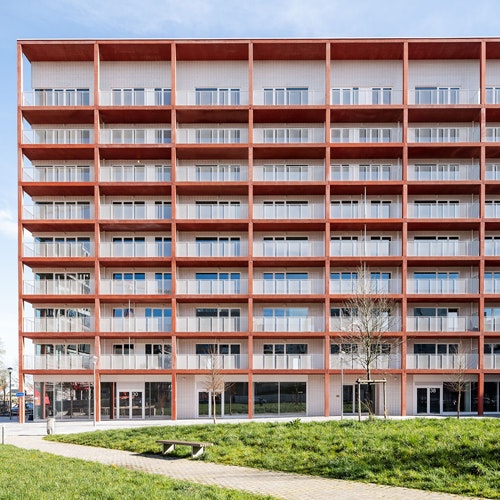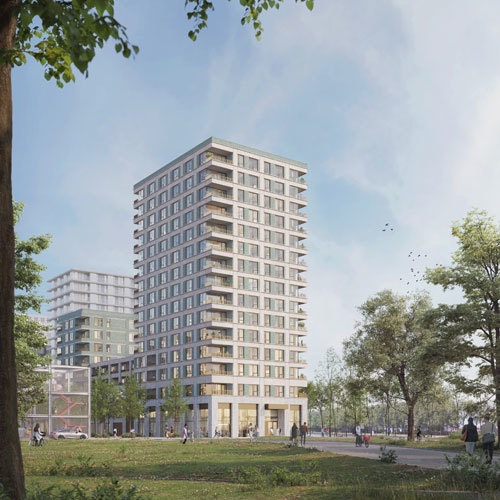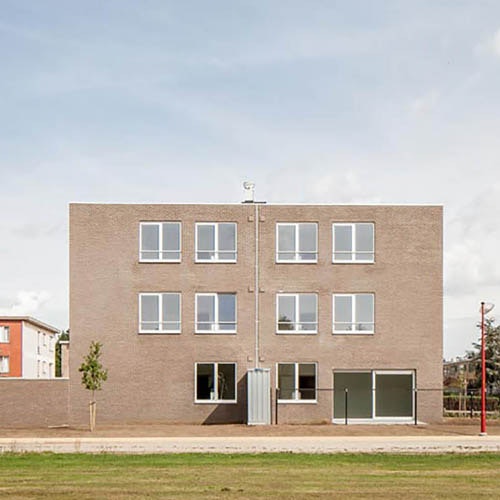Woonlint
Collective housing
Woonlint is a band of 25 semi-detached social kangaroo houses.
On the ground floor, the apartments are mainly concentrated on the elderly. On the floors above, you can find duplexes for families with children. The eleven ground-floor apartments each have their own garden. Half of these apartments are adapted to the needs of wheelchair users. The fourteen duplex houses can be reached via external stairs, each divided by two houses. All duplexes have spacious terraces on the roof of the underlying apartments. The sawtooth-shaped circuit generates privacy and security for the terraces.
The bicycle sheds and the underground car park receive filtered daylight through characteristic masonry claustras.
B-architecten was responsible for the master plan of the entire Anemoon project, where Woonlint is part of. Hereby, the image quality and cohesion of the neighbourhood were guaranteed.

