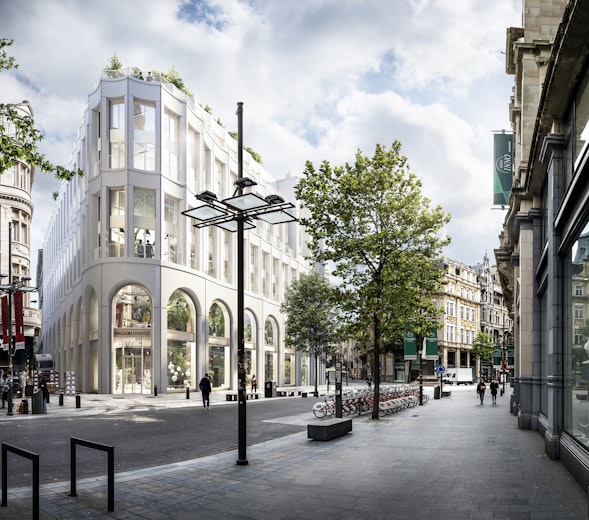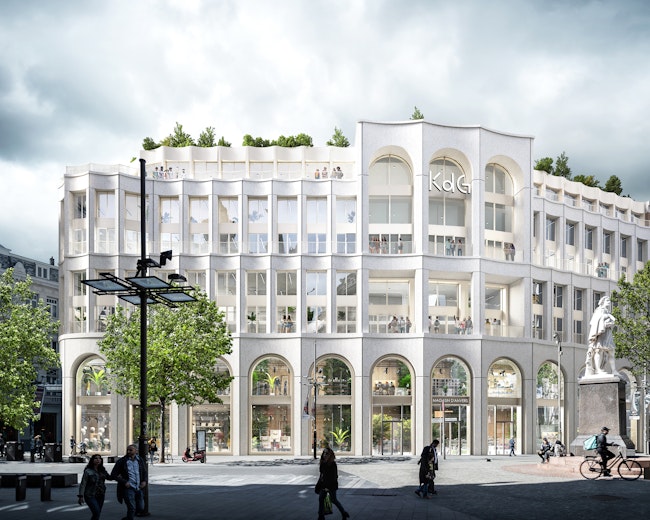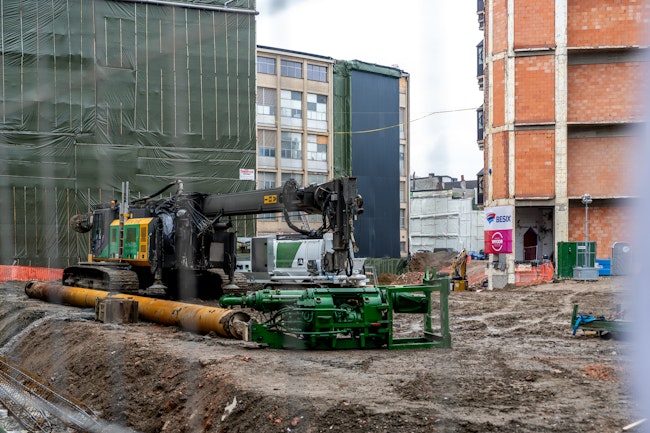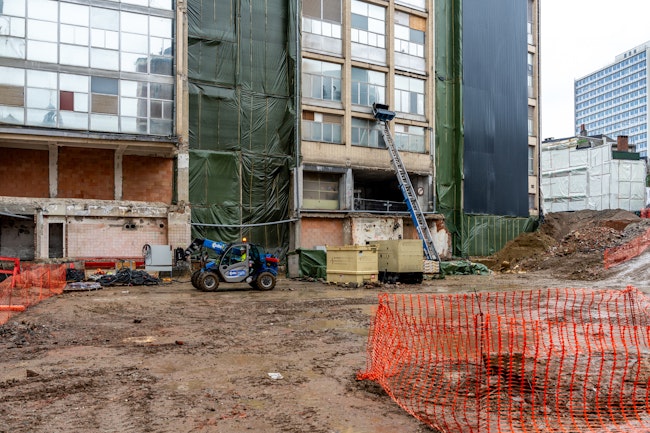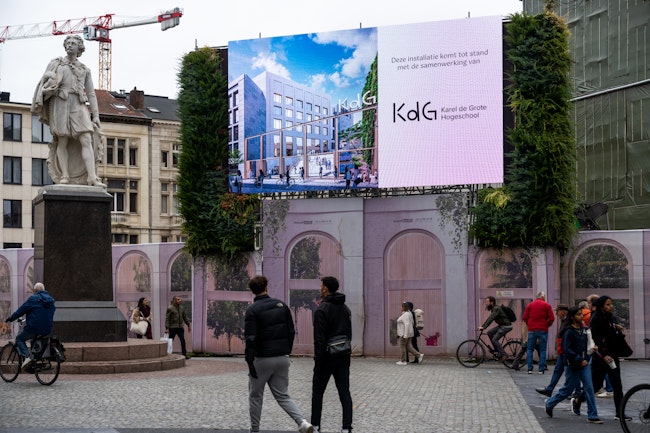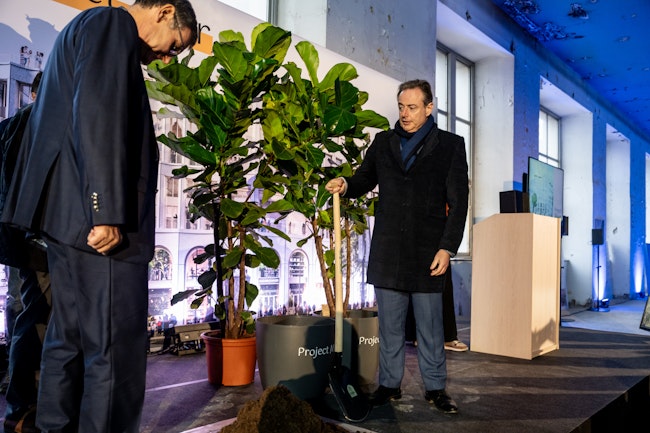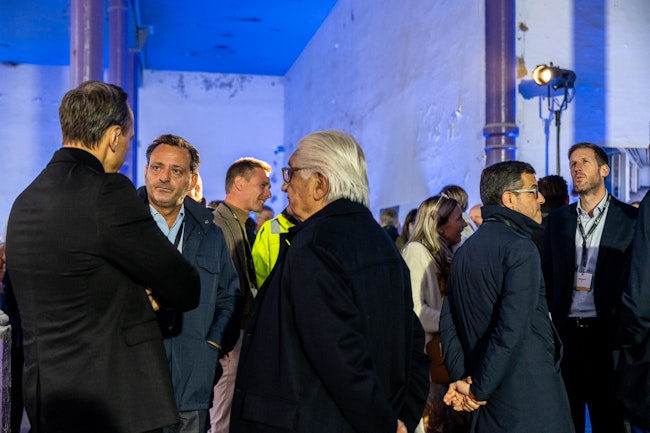First stone for sustainable campus and retail on Antwerp's Meir
The construction of Project Meir has started. To mark the occasion, the symbolic first stone of the new project that will rise in the heart of Antwerp was laid in the presence of Antwerp mayor Bart De Wever. Completion is scheduled for 2026.
To highlight the sustainable ambitions of this brand new city project, two trees were planted as a symbolic foundation stone. Board members of KdG and Meir Corner and mayor Bart De Wever were given the honor of planting the first trees. At the inauguration of the building, these trees will be given a central place.
Underground works started
Now that the demolition works on the former Proximus site - which had been vacant for a considerable time - have been completed, the renovation and new construction works can officially begin.
On October 5, contractor BESIX-Wycor started the first phase of works, digging a 6-meter-deep construction pit to pour the foundations. The basement of the new buildings consists of two floors. The lower one is for retail space, technical areas, rainwater collection, buffer and sprinkler tanks, and so on. The other basement floor is planned for technical areas, shower rooms for employees and visitors, a generous bicycle storage area and a neighborhood bicycle parking area.
Design of a mixed-use project
For the design, we are working together with Binst Architects, VK Architects & Engineers and aNNo. The project is a combination of new construction and the redevelopment of three heritage buildings. Our design translates the stately buildings that form the DNA of Antwerp's commercial centre in a thoughtful way: we provide new façades reminiscent of the 'grands magasins' of the 19th century and reintroduce decorative elements from the era in an innovative way. The new Project Meir will therefore fit in perfectly with the historic buildings in the area.
The lower floors of the complex are destined for a flagship retail store of around 10,000 m², while the floors above will house a college complex for 6,000 Management & IT students of KdG. At over 29,000 m², the new campus Meir will be almost double the size of the current campus at Groenplaats.
Sustainability and mobility
The project is integrally designed according to the BREEAM and GRO sustainability standards. By repurposing three valuable heritage buildings on the site, this mixed-use development also contributes to circular construction. In addition to the recovery of building materials and existing structures, there is a major investment in solar panels, heat pumps, meeting spaces, roof gardens and water recovery.
There will also be a large underground bicycle storage facility of over 1,100 bicycles for the students and staff of the retail space. Local residents will also have the opportunity to park their bikes (116 spaces). Vans destined for the college or the retail spaces can charge electrically at three charging stations. The number of parking spaces for cars will be kept to a minimum.
Watch the retrospective video of the foundation stone ceremony here.
Info
Client: Karel de Grote Hogeschool (KdG) & project developer Meir Corner, a partnership between Tans Urban Landmarks en Urbicoon
In collaboration with: TV Binst Architects & VK Architects & Engineers, aNNo
More info: www.projectmeir.be
Questions? Send an email to info@projectmeir.be
Press contacts
Inge Lories
Corporate journalist Karel de Grote Hogeschool
0474 86 28 06
Mathieu Verheecke
Senior Project Manager Meir Corner
0474 23 09 31
Gunter Huyghe
Communications Bepublic Group
0495 79 73 96

