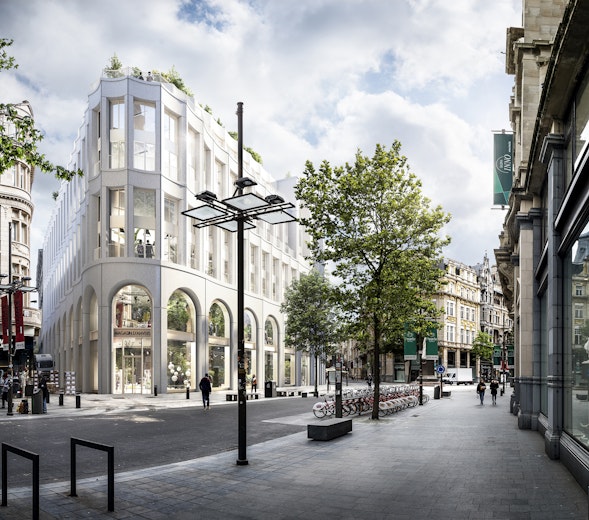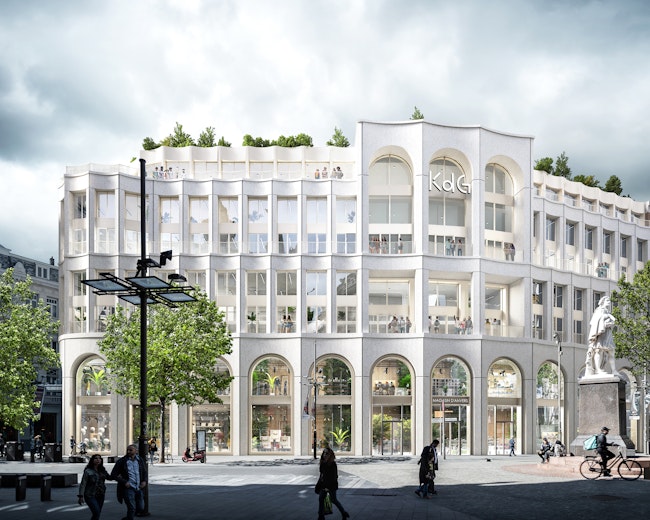Building permit for sustainable campus and retail on Antwerp's Meir
Great news: the redevelopment of the former Proximus (RTT) site on the Meir in Antwerp has been granted its permit. This milestone brings us another step closer to the final realisation of this large-scale project that will include both a new college campus and retail.
For the design, we are working together with Binst Architects, VK Architects & Engineers and aNNo. The project is a combination of new construction and redevelopment of three heritage buildings. Our design translates the stately buildings that form the DNA of Antwerp's commercial centre in a thoughtful way: we provide new façades reminiscent of the 'grands magasins' of the 19th century and reintroduce decorative elements from the era in an innovative way. The new campus Meir will therefore fit in perfectly with the historic buildings in the area.
The project was integrally designed according to the BREEAM and GRO sustainability standards. By repurposing three heritage buildings on the site, this mixed-use development also contributes to circular construction.
The lower floors of the complex are destined for a flagship retail store of around 10,000 m², while the floors above will house a college complex for 6,000 Management & IT students of KdG. At over 29,000 m², the new campus Meir will be almost double the size of the current campus at Groenplaats.
Demolition work is currently in progress. After a final demolition phase, renovation and new construction works will start in October this year. By autumn 2026, the students and staff of campus Groenplaats will move to their new workplace.
Info
Client: Karel de Grote Hogeschool (KdG) & project developer Meir Corner, a partnership between Tans Urban Landmarks and Urbicoon
In collaboration with: TV Binst Architects and VK Architects & Engineers, aNNo
More info: projectmeir.be
Questions? Send an email to info@projectmeir.be
Read more in De Standaard [02.06.23].
Follow the latest updates on the project here.


