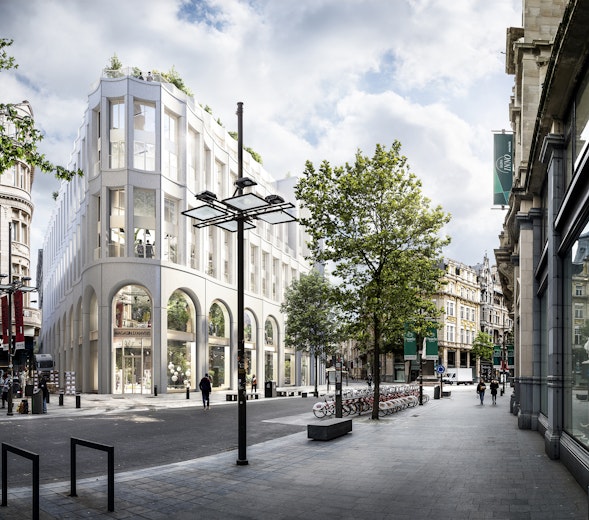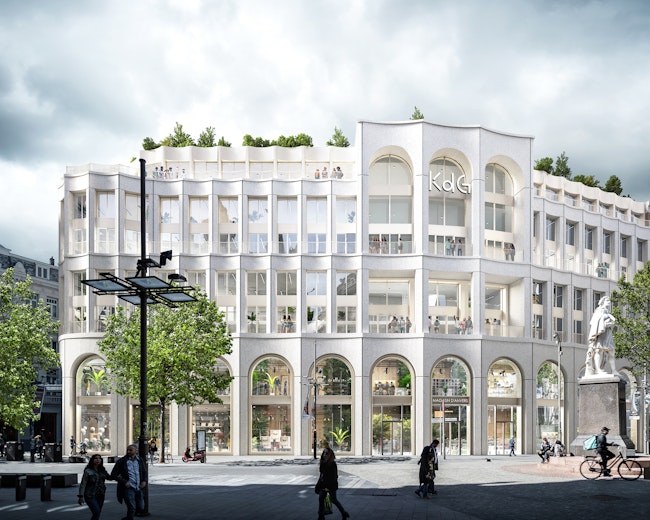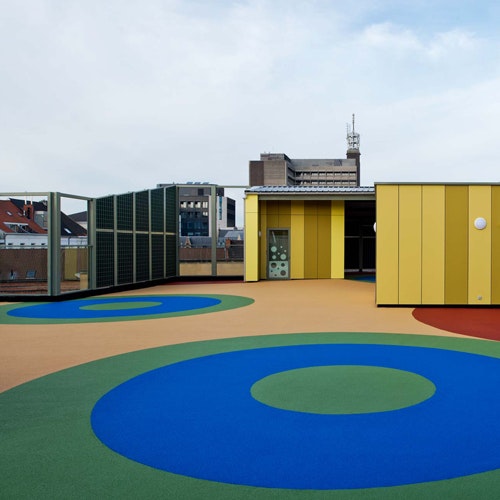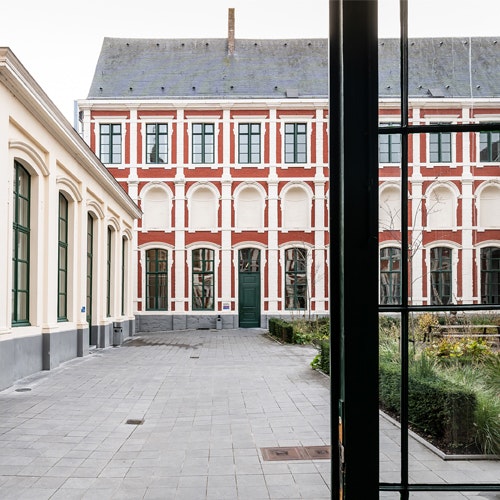Project Meir
Education , Retail
At the Via Sinjoor, Project Meir is created at an urban pivot point between the Central Station and the Schelde.
This multifunctional project has an important leverage function in addition to its social role in the revaluation of the Meir as the shopping heart of Antwerp and Flanders. Project Meir is an iconic project: on the one hand, it fits into an urban development block in the spirit of the Grand Magasins. On the other, it fits architecturally as a contemporary translation of the historical architectural language of the context, referring to the 19th century rich and flamboyant buildings of the Meir.
The new interpretation of the site consists of a retail program (approx. 15,500 m²) on the lower floors and a new education campus (approx. 29,500 m²) for Karel de Grote Hogeschool on the higher floors. The project is located in the historic city center of Antwerp and will be an example of sustainable re-use. That is why, in the design of the new project, special attention is given to the heritage value of three existing inventory buildings to be preserved and why they are integrated with the greatest care in this exceptional total project.









