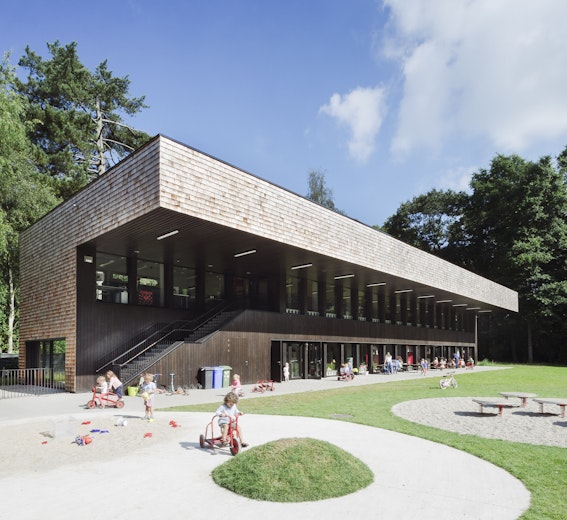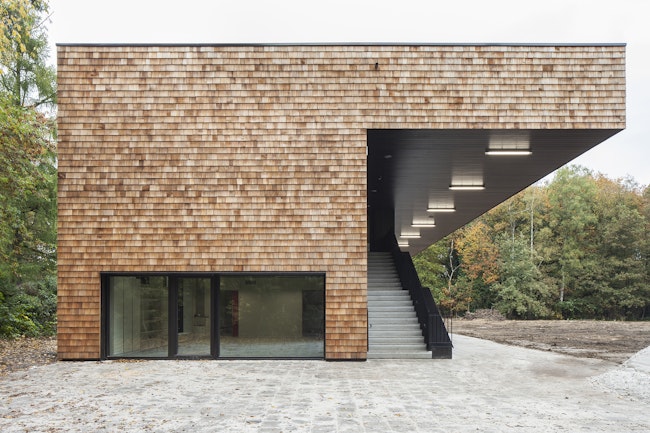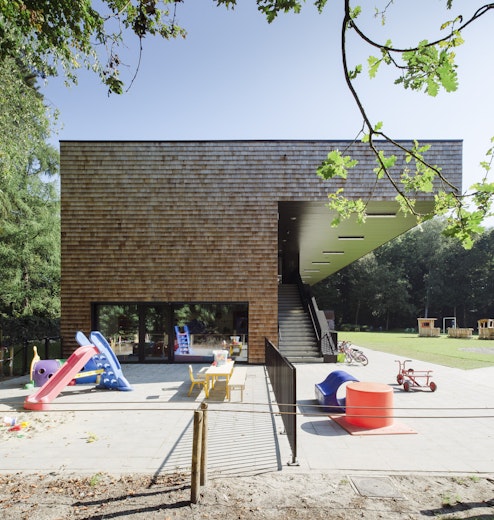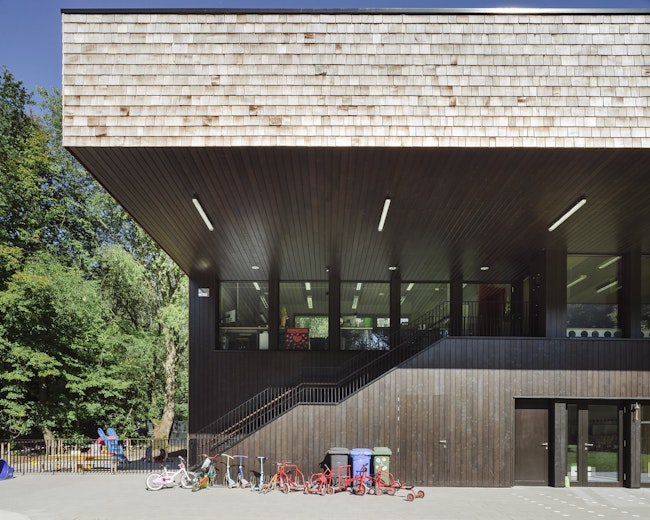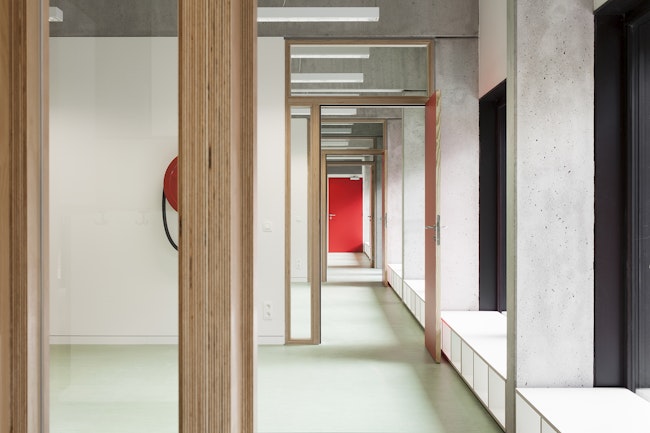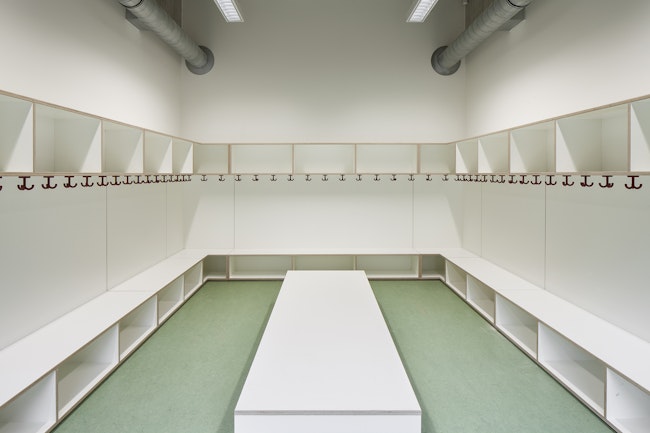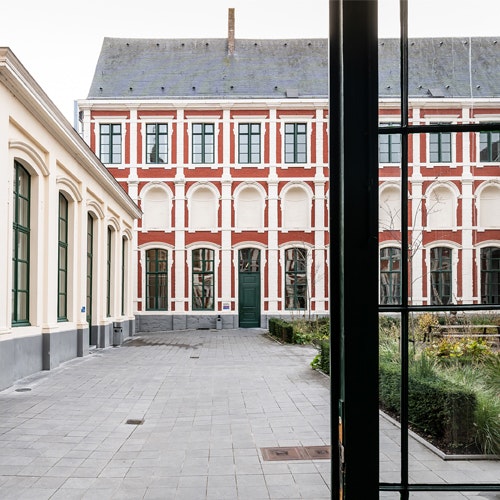Zonnekind
Education
The new low energy school is carefully designed so it can take full advantage of the sunshine and at the same time safeguard the existing playground.
The nursery school and the pre-school class are located on the ground floor. This way the distances that the smallest ones have to cover are reduced to a minimum. Next to the first class’ room are the refectory and a multi-purpose room.
All along the south facing wall of the building is a canopy that protects the children from the sun. This structure also functions as a cover for the playground and marks the transition from the open play field to the protection of the classrooms.

