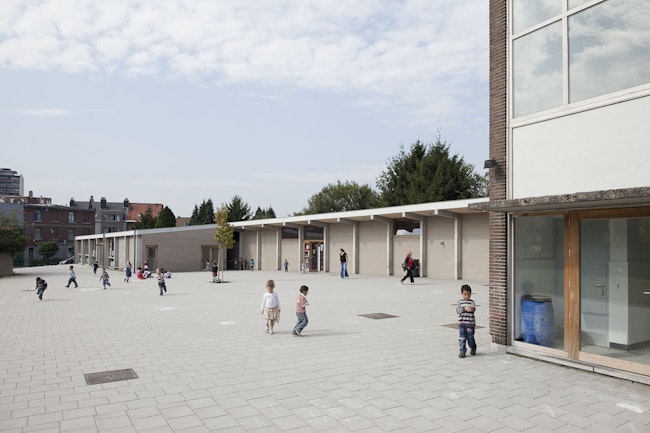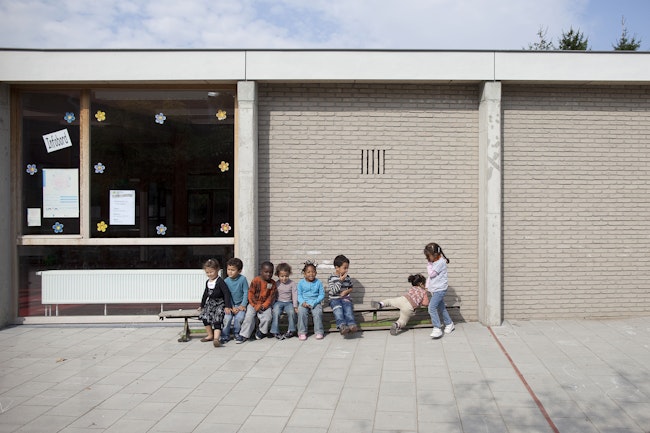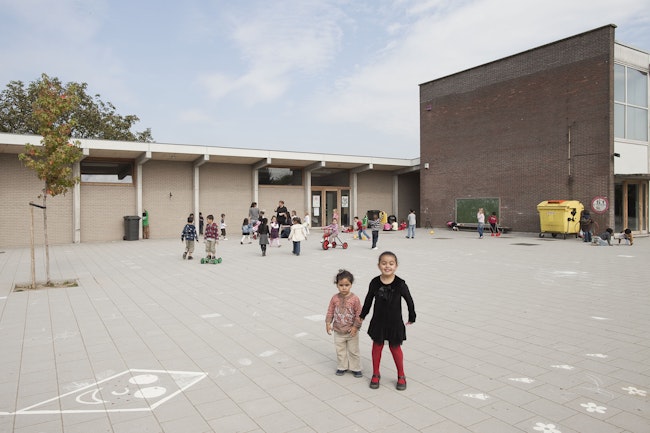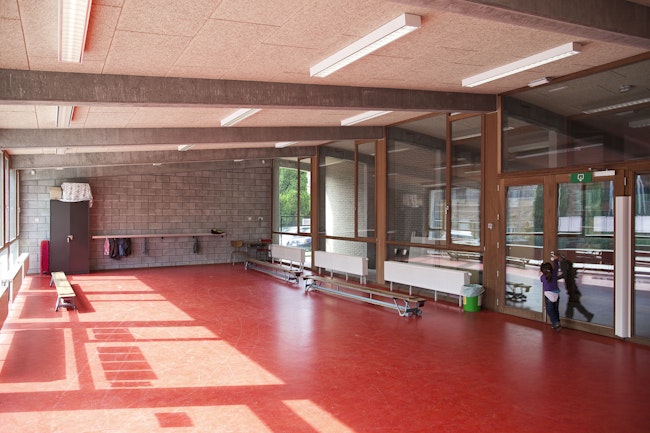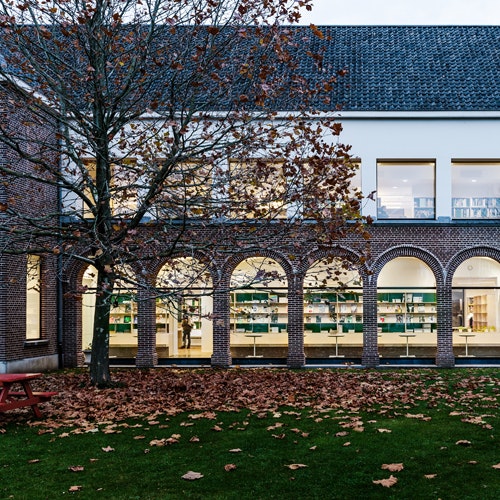de Weg-Wijzer
Education
Thus the different buildings are more identifiable. Each building houses its own learning group and opens up to its own paved and unpaved playgrounds in a green environment. At the street side there is a park zone and a kiss and ride zone, thus reducing the traffic on the premises and improving the safety of the children. After school hours the primary school playground can be used as a parking lot by the visitors of the neighbouring cultural centre.
A first analysis proved the buildings fit for further development with only a few minor technical corrections needed. All non-paved areas will be adorned with wild grasses and several species of trees. The trees will be planted strategically in order to provide the south wing of the school with natural sun protection. The large chestnut tree on the parking lot will become a social and topographical landmark in the street.
Right from the start of the project, the strict deadlines were taken into consideration. Furthermore it was stipulated that the teaching must not be hindered by the construction process. So for all new constructions a maximum of pre-fab materials are used. This shortens the building process, lowers the costs and limits the noise nuisance. All interior walls in the new structures are made of wood and non-bearing, allowing the users to freely divide the interior in time and space according to their needs.

