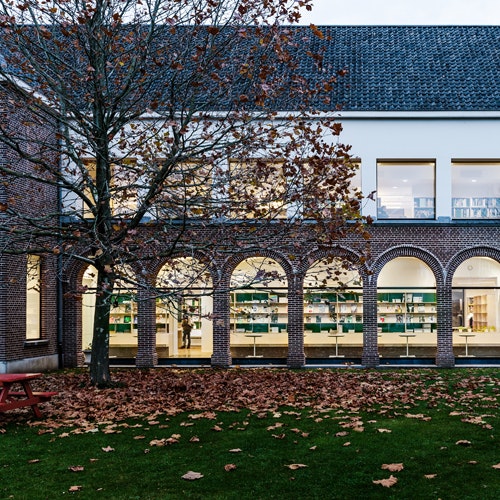St Bavo primary school
Education
Vertical school extension with five classrooms and a playground within a densely built-up urban fabric.
The design arose from the demand for a capacity expansion for a school with 80 pupils.
The expansion with classrooms involved additional sanitary facilities and also an expansion of the playground. We found the creative solution of providing not only the new classrooms but also the playground on the roof of the existing school building. We conceived the extension as parasitic architecture that adds a colourful accent to the streetscape. The new structure had to be designed as light as possible, as it was built on top of an existing building. Together with the stability engineer, we opted for timber-frame construction.
A few years later, we also carried out comprehensive renovation and extension works at St Bavo high school.









