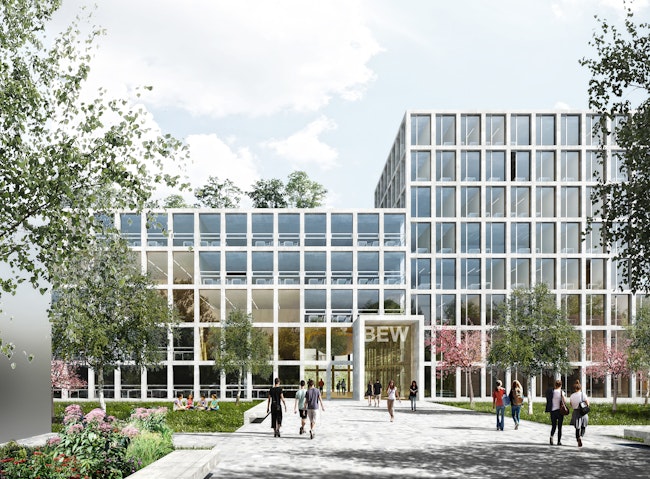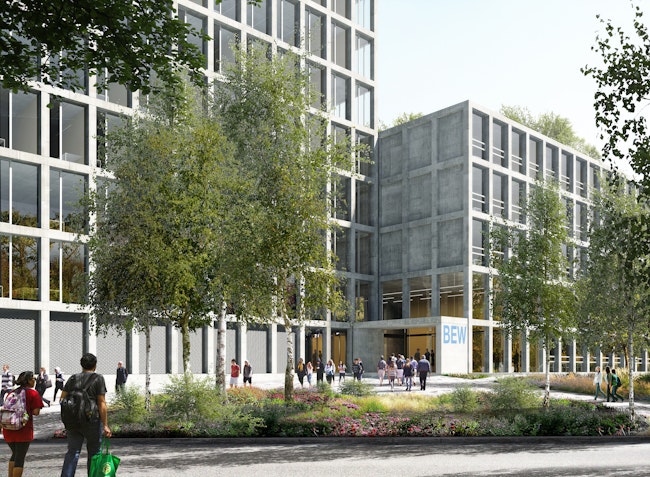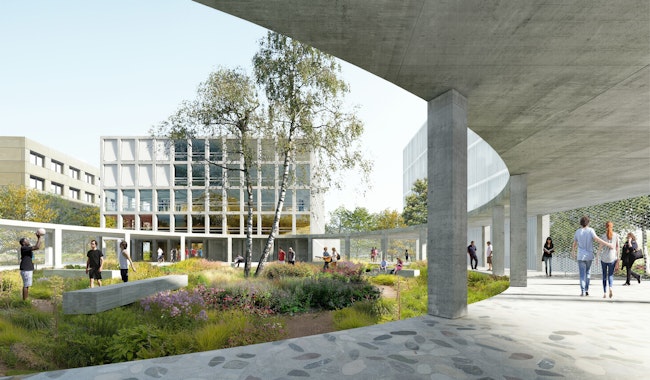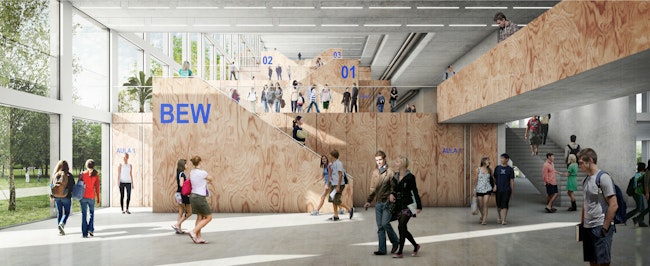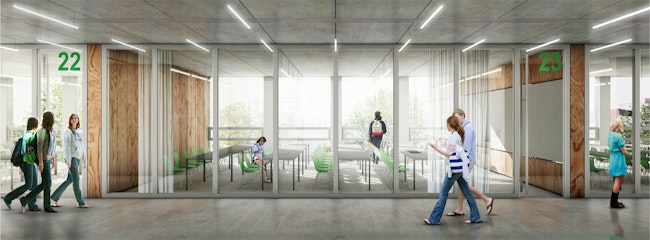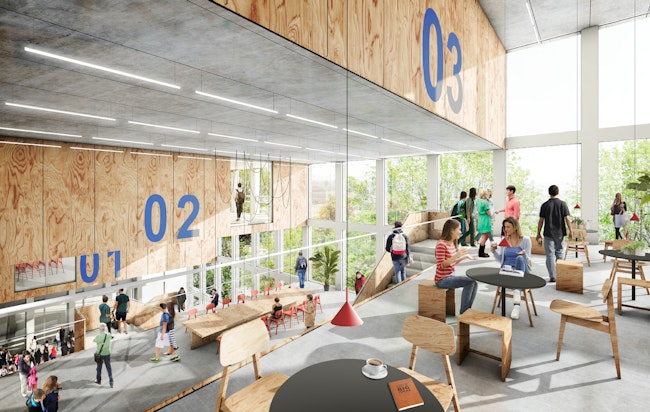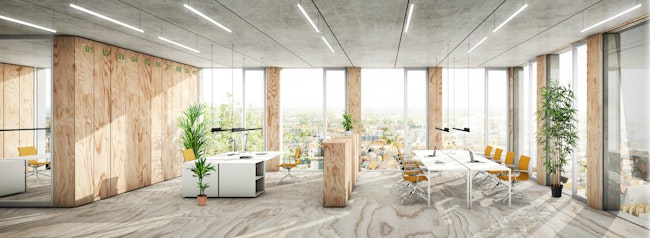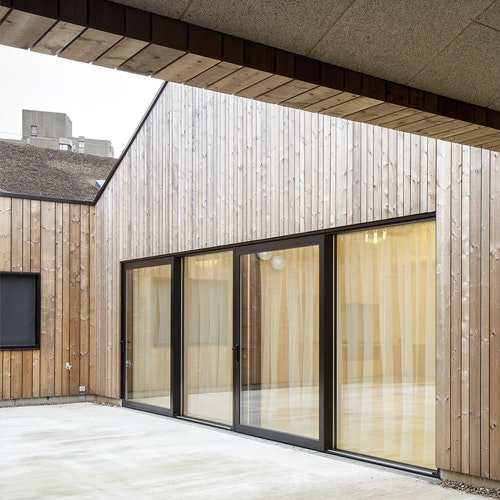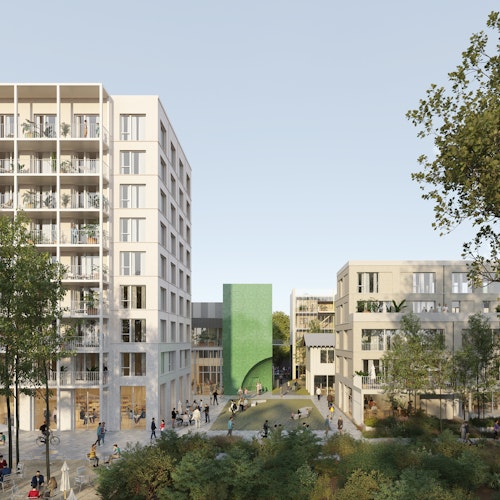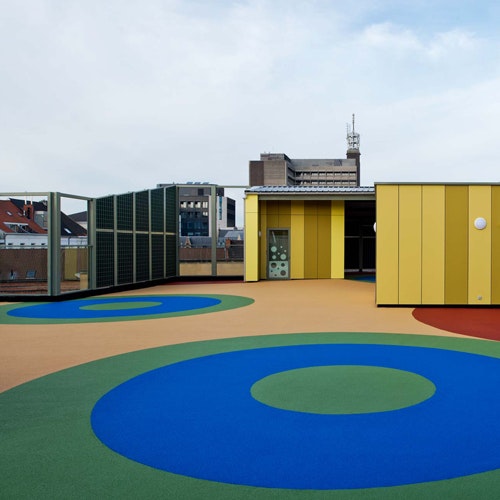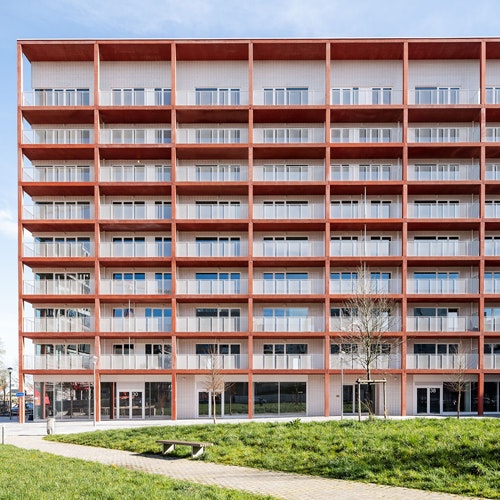GO! Hasselt
Education
Design for Hasselt University's new Faculty of Economics and Commercial Sciences on the city campus near Hasselt's historic centre.
The campus was born out of the transformation and expansion of the old prison into the Faculty of Law. The site is due for a second expansion with the construction of the Faculty of Economics. In the future, it will undergo further transformation when a third faculty is added.
The city campus is located at the outskirts of Hasselt's city centre, a city that exudes an attractive small scale. We deliberately chose to preserve the proportions of the building volumes and outdoor spaces that are already present in the area. The staggered increase in building heights introduced by the last extension at this site continues in our design, which consists mainly of two building volumes: a five-storey classroom building and an eight-storey office building. We created two volumes to avoid the massiveness of one large building. This division has a number of advantages:
1. Use
Our choice guarantees optimal use by subtly separating the classroom building from the office building. At the same time, both are interconnected on all levels, promoting flexible use and good interaction between students and teachers. The design thus becomes a functional, open daytime campus and a partially lockable building that allows 24-hour use at night.
2. Size
A division into two volumes also ensures that both buildings have optimal dimensions for their function: one building is slightly wider and lower, adapted to larger classrooms; the other is slimmer and higher, with good dimensions for offices.
3. Expansion
In addition, the division makes it easy to add any future expansion. If additional offices are needed, they can be added on top of the office building without affecting the classroom building.
Its height gives the building visibility from the street. There is a clear urbanistic approach in our design that contributes to the identity of the site.

