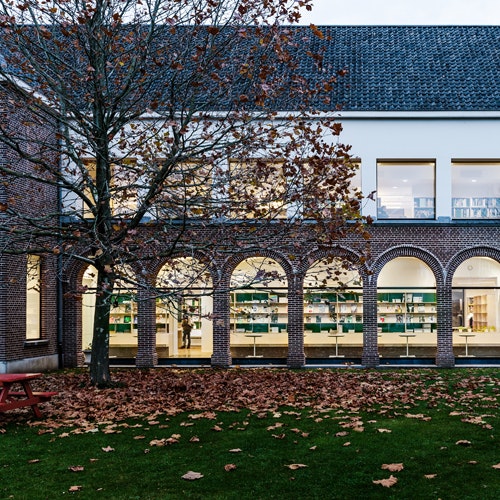St Bavo high school
Education
Ambitious renovation and extension project for the Sint-Bavo high school in Ghent city centre.
First, we carried out alterations to the existing theatre hall and designed a new refectory building. In addition, we renovated and repurposed two existing town houses into school buildings and designed a new, adjoining corner building in timber construction.
The existing theatre hall, a modernist multipurpose space known for its specific architecture, was thoroughly refurbished to meet current standards and requirements in terms of accessibility, fire safety and acoustics. At the same time, we built a new refectory next to it, which, thanks to its innovative design, significantly complements the existing school complex both practically and aesthetically.
The renovation of the town houses was carried out with respect for the original architecture and heritage value. An important starting point was to preserve the characteristic elements of the properties such as the monumental staircases, ornamental ceilings, and authentic interior joinery. The historic appearance thus remained intact, while modern techniques were applied to improve energy performance. The various floors were converted into classrooms, teachers' rooms and multipurpose rooms.
The renovation of these town houses went hand in hand with the construction of a new corner building on the vacant lot at the corner of Keizer Karelstraat and Lange Boomgaardstraat. This building was built in timber construction and fully integrated into the existing complex. It provides additional classrooms that can be used multifunctionally thanks to a flexible layout.
A few years earlier, we also carried out a school extension for St Bavo primary school.


















