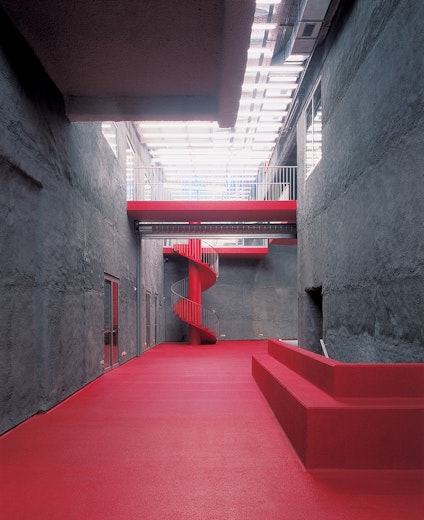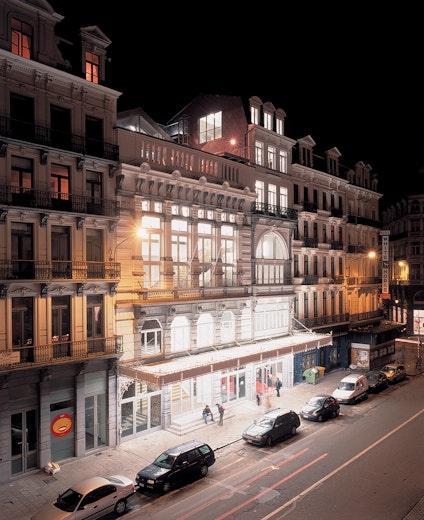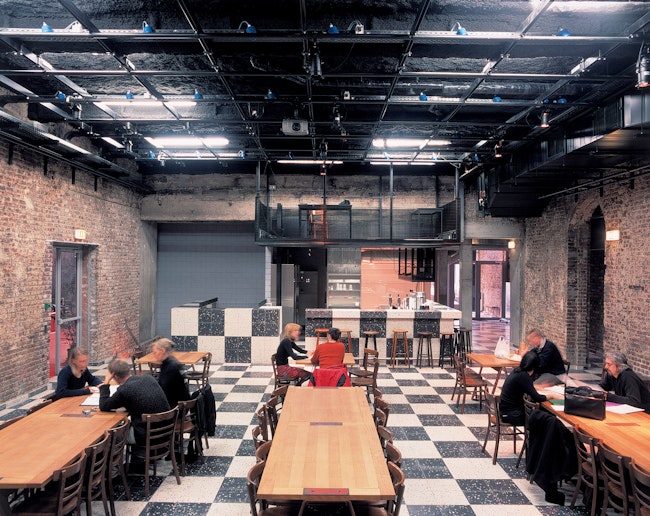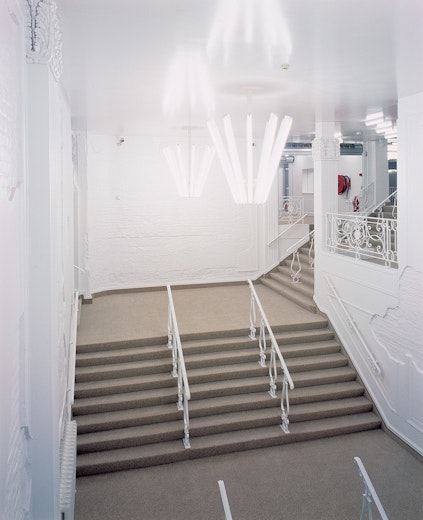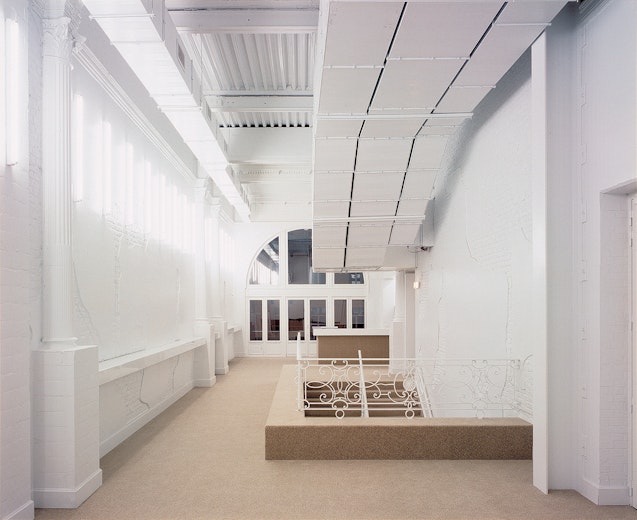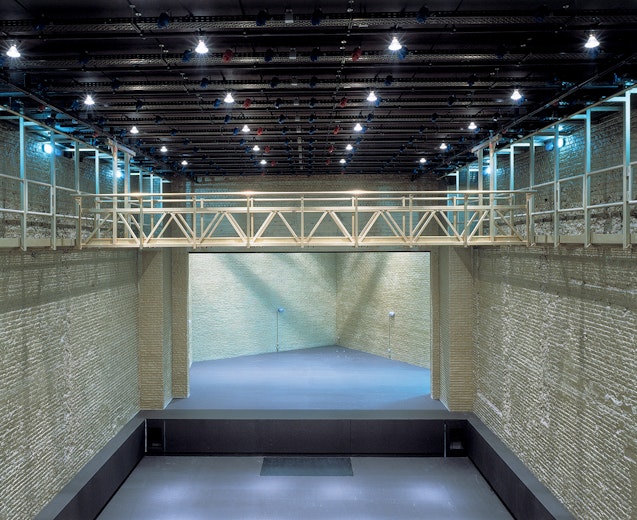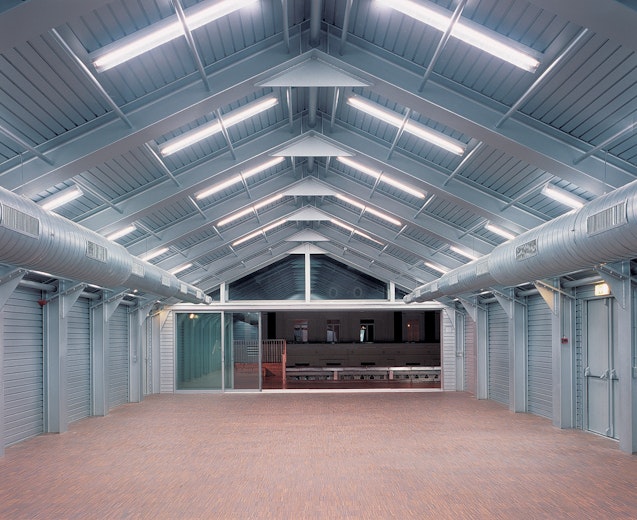Beursschouwburg
Public buildings
The Beursschouwburg consists of three buildings: two in the August Ortstraat that are connected to the third in the Karperbrug. Before the renovation works started only 40% of the premises were used. The remaining 60% were in a dismal state. It had been abandoned for decades.
The darkest parts and those that are badly accessible are removed and a spacious light central hall replaces them. The two-storey high central hall borders the ticket desk, the café, the greenroom on the first floor and the employees’ offices. All these surrounding activities make sure that this central hall will become the life and soul of the Beursschouwburg.
The building’s four stakeholders: the audience, the artists, the technicians and the theatre’s employees, they all receive their own circulation. They can move through the building at their own pace without losing eye contact yet never hindering each other physically. The central hall will receive a specific and modern day decoration. The walls will be covered with pouring concrete and the floor, the stairs and the furniture will be painted in vivid red polyurethane.
The other rooms will be decorated in very different ways: the foyers will receive a white high-gloss paint, the party hall will become golden, the attic silver, the café black and white checkered and the greenroom will be wood-panelled.

