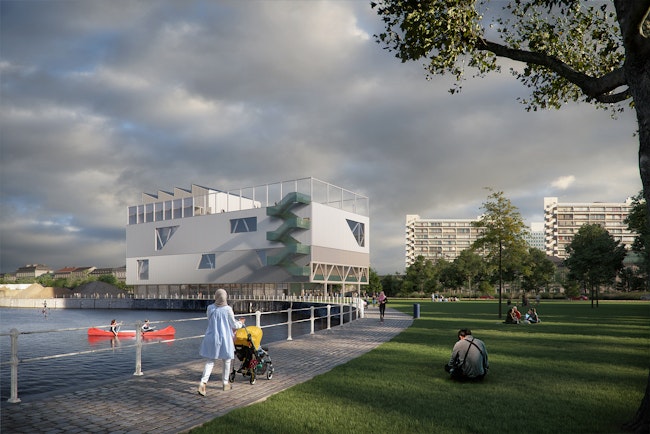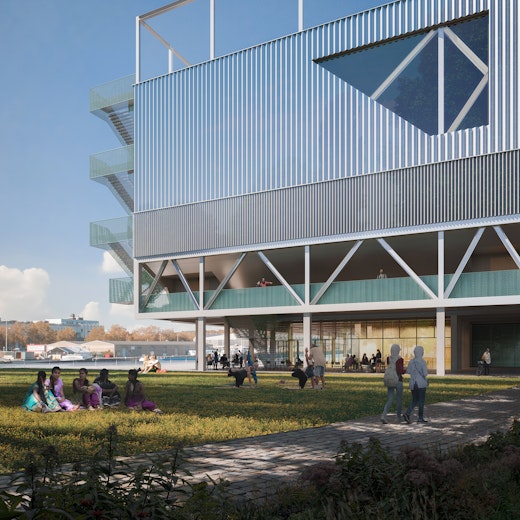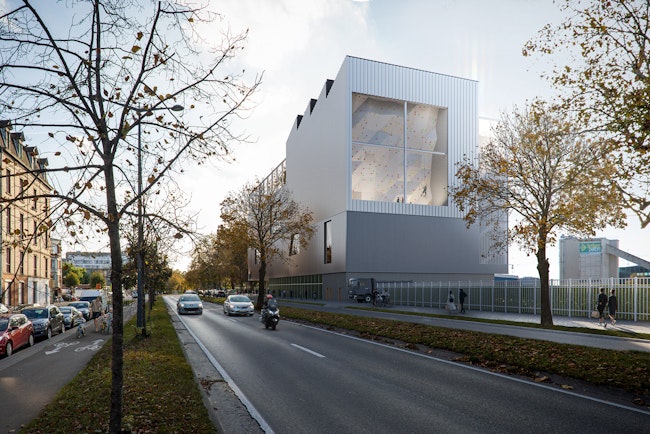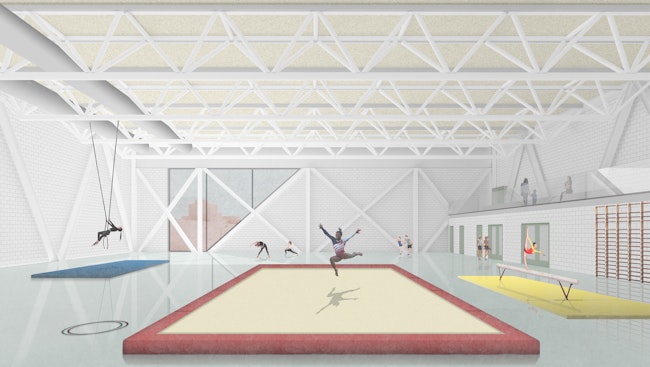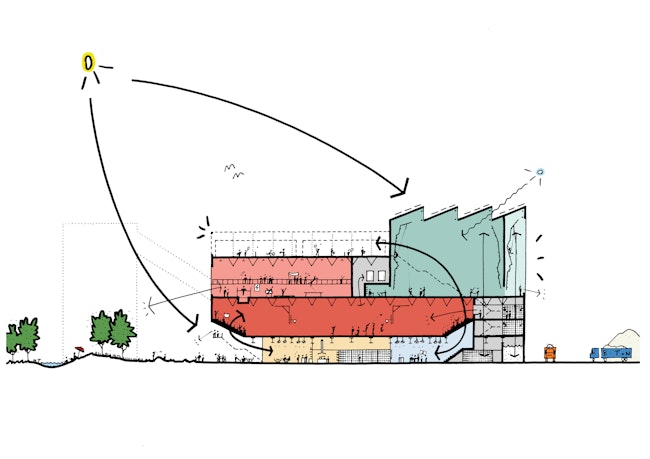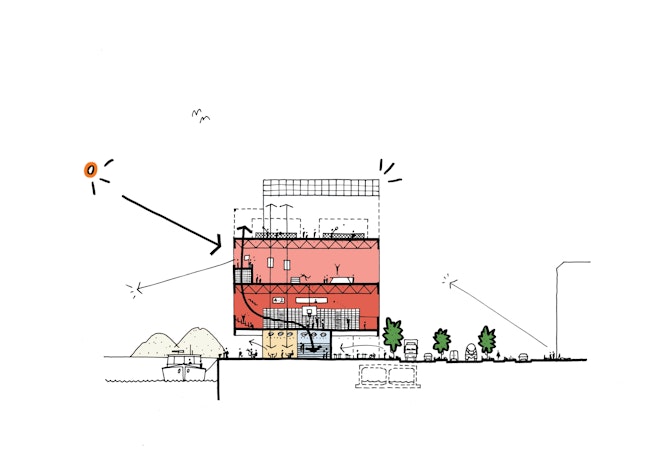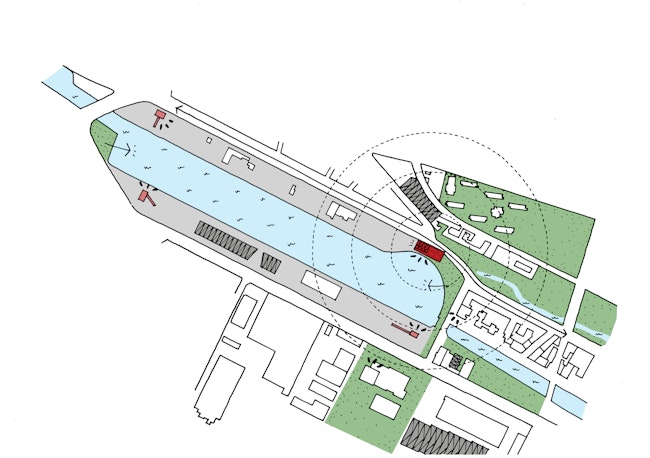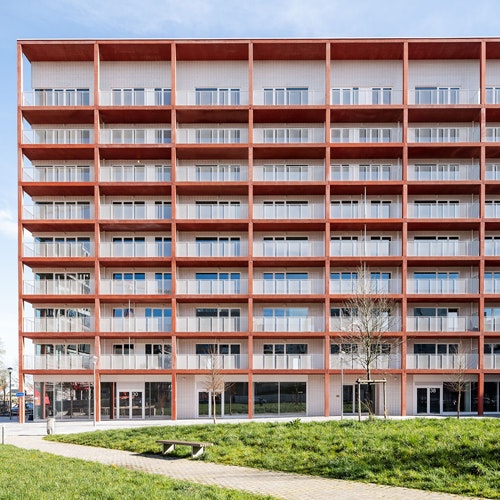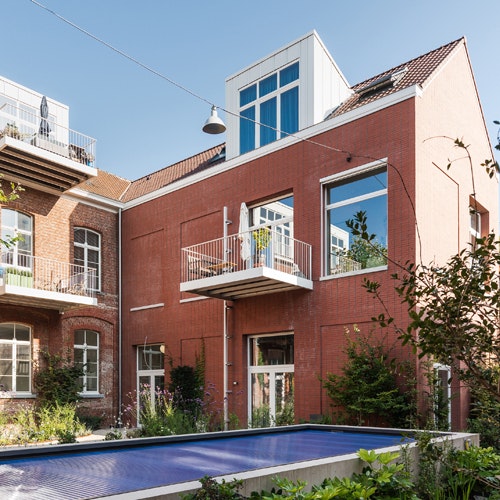Sports Tower
Public buildings
The sports complex with an omnisports hall, a gymnasium, a climbing hall, paddle courts and a cafeteria is located on an elongated plot between the canal and the Brussels North Quarter. The integration of the huge hall volumes on a narrow foundation zone forms the biggest challenge.
Due to the technical limitations (the Zenne shaft on the street side and the large passageway on the quay), the opportunity arises to create a generous covered public outdoor space. On the side of the future Havenpark, the covered space is maximised. Daylight can penetrate deep under the volume, thanks to the sloping ceiling under the first-floor gallery. During hot summers, the volume above shields the south-facing glass base from the high noon sun.
On the canal side, there is a six-metre-wide covered quay with a splendid view of the turning basin and the evening sun. The columns are planted in a slanting line in relation to the transparent base and lead visitors to the main entrance. The main entrance is deliberately located in the northern part of the building, so that there is sufficient passage and social control on the canal side. In addition, the columns break the scale of the elongated glass façade and invite visitors to pause and linger at the cafeteria level.
On top of the narrow plinth, the large sports hall volumes are stacked as compactly as possible. Together with the spacious roof terrace, they form beacons to the surroundings in a rational beam-shaped volume.
In terms of both materiality and design, the design strives for integration in the harbour environment and wants to strengthen the identity of this place. Recognisable environmental elements are integrated and contribute to the iconic and functional character of the building as well.

