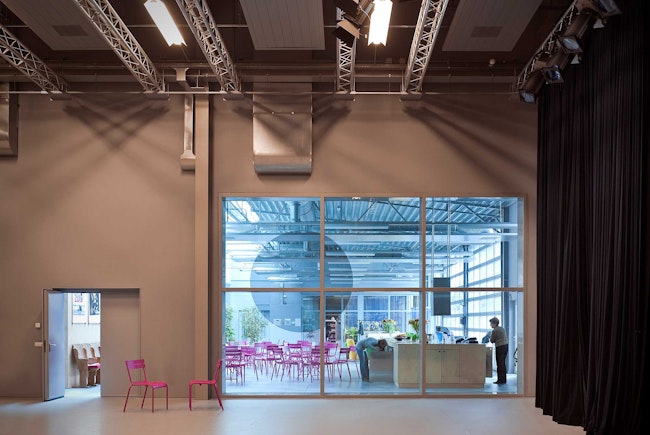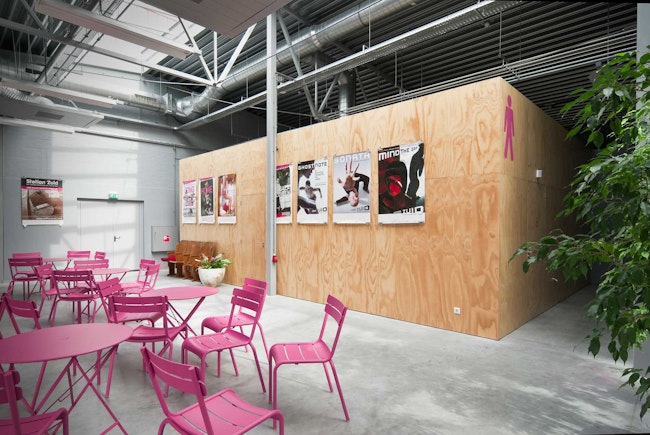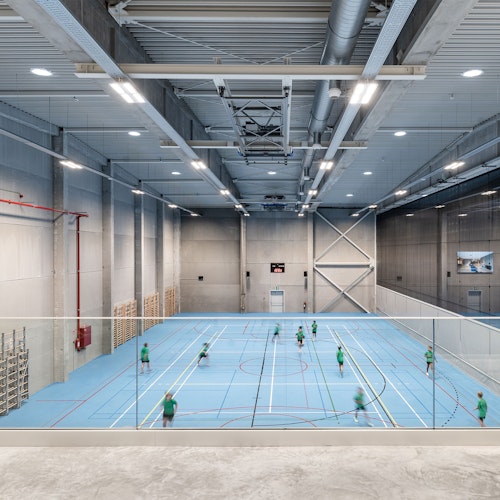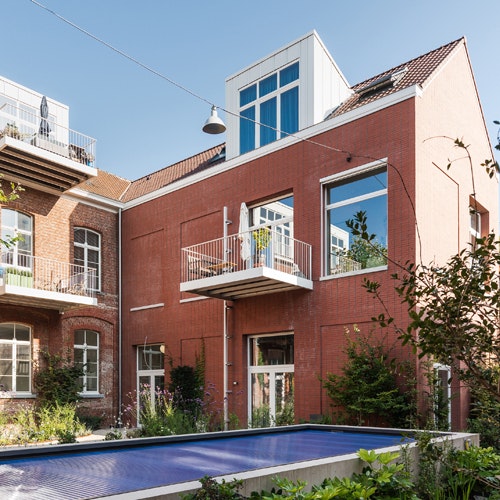South Station
Public buildings
Since it was only meant to stay there for 5 years, the building was conceived as a sustainable complex, so that after 2015 it could still be comfortably used by others. The temporary character was the starting point for the interior’s design. Both the concept and the materials used were inspired by recuperation and movability. The new shelter was a spacious, open and flexible 'centre', a warm and cozy home for all users and visitors.
The main entrance was located at the longitudinal side of the building, so the visitors passed by the “world of Danshuis Station Zuid” before entering. Inside the building, the site’s industrial character was confronted with the distinguishability of Station Zuid. The working areas and the spaces for common use were flexibly organised. Movable furniture and desk units, flight cases and a mobile dance studio reinforced the dynamics and the distinguishability of the dance centre. The shared zones oozed that special loft-living room atmosphere.
The actual dance studios on the other hand needed to be functional and neutral. A place where dancers could focus on the production. Acoustic glass dividing walls allowed a maximized interaction between all users and visitors. The façade called for a few architectural interventions to turn its fragmented aspect into a strong and abstract image. Graphic billboards on the façades, the planting of trees and an inflatable balloon were the landmarks needed and appropriate along this speedway.









