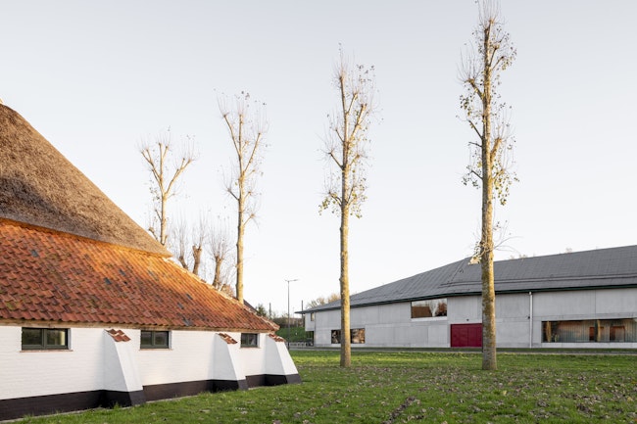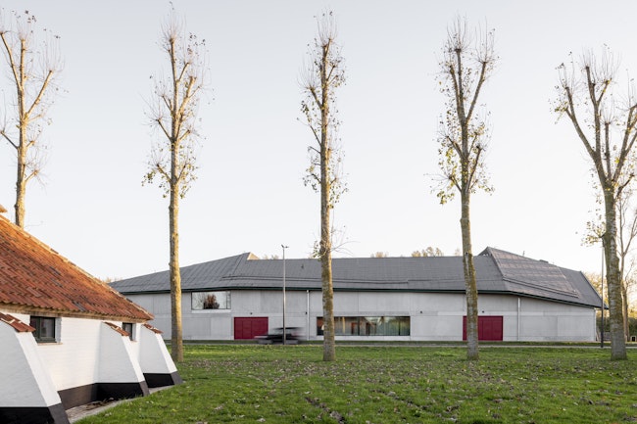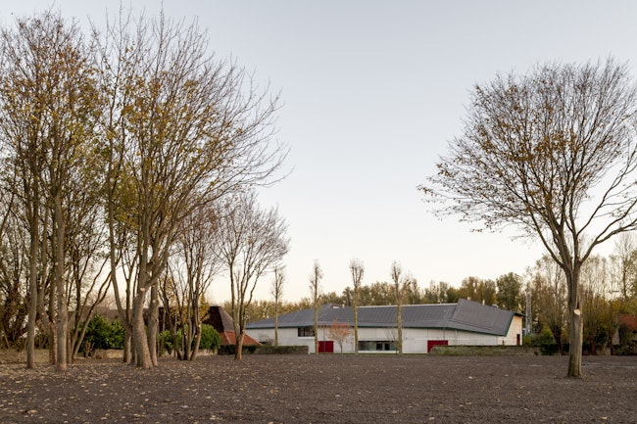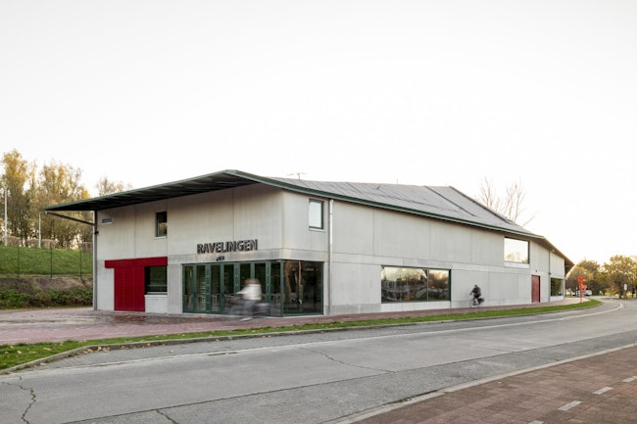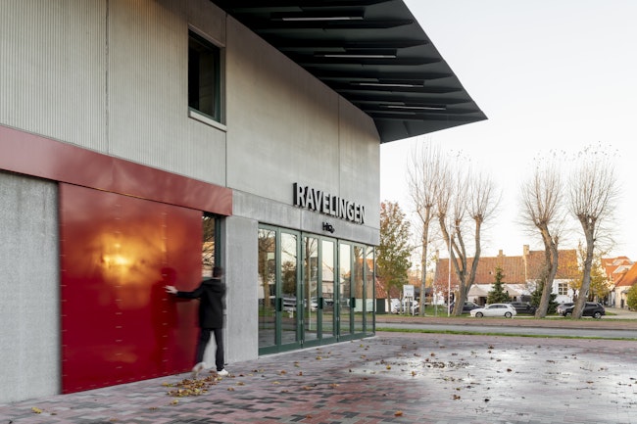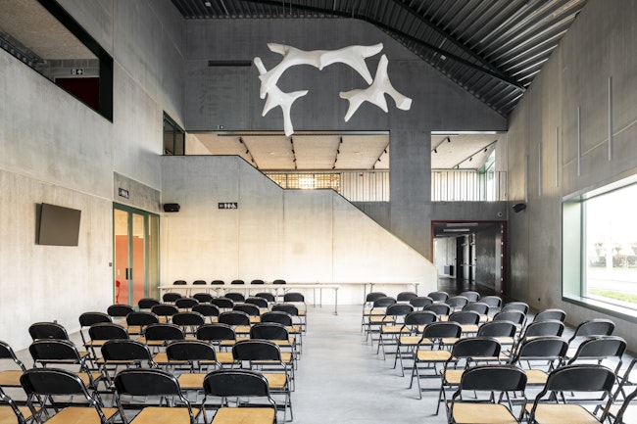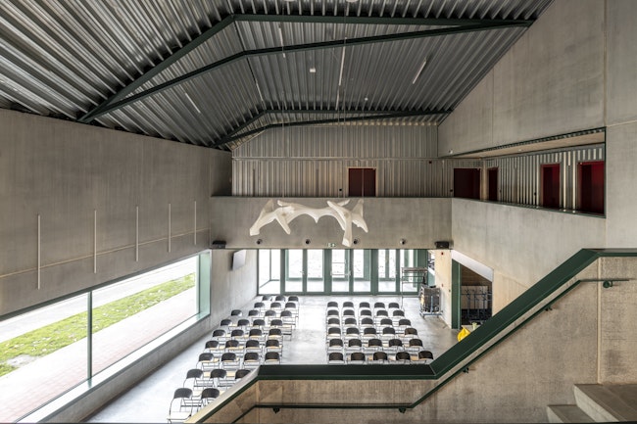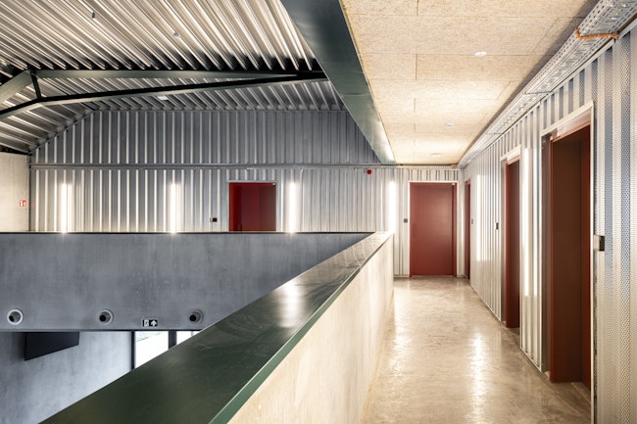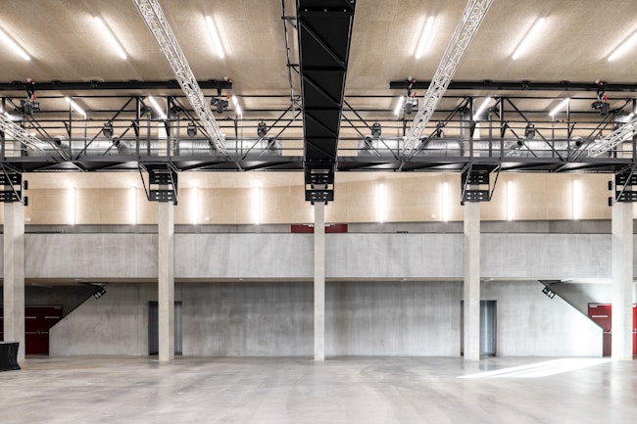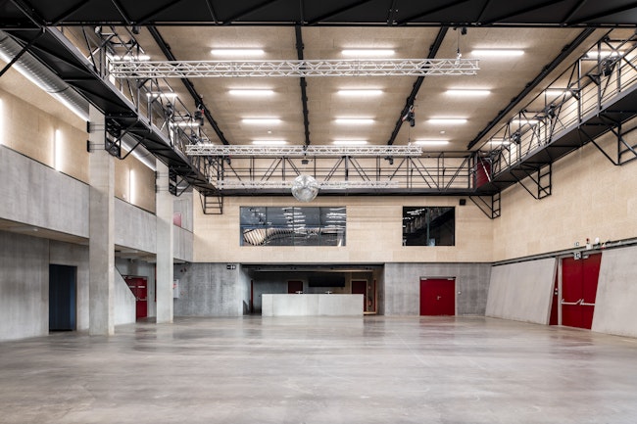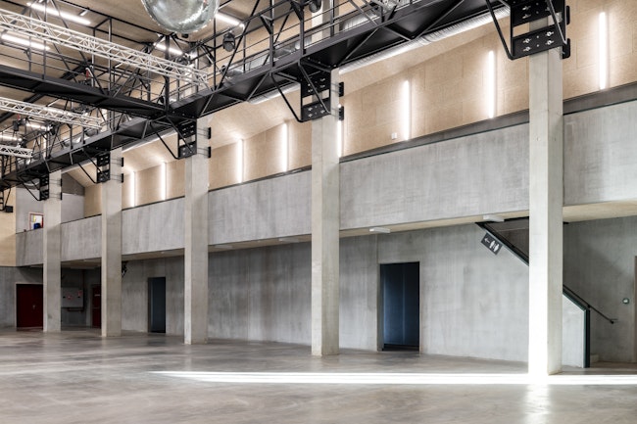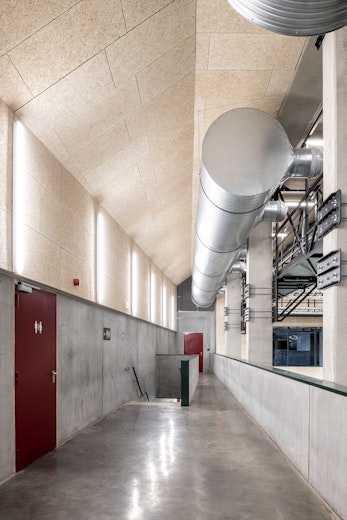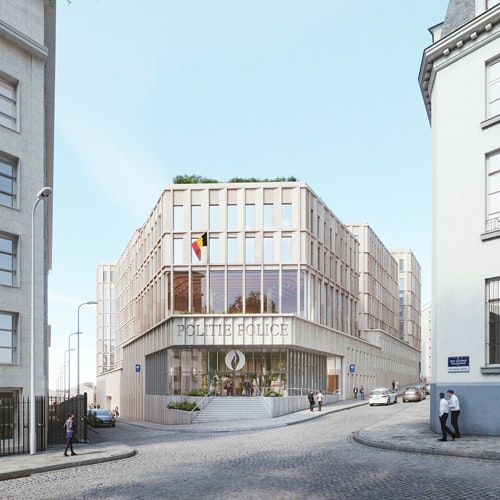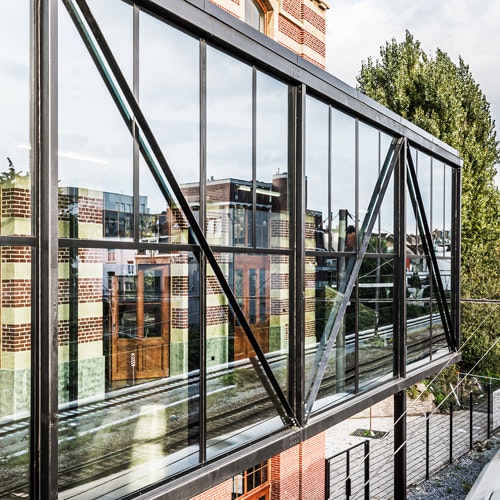Ravelingen 3.0
Public buildings
Design of a new events hall next to Knokke-Heist railway station, built on an outstretched parcel.
The design was determined by the large, curved shape of its plot. The building is composed as a playful volume, containing a central hall packed out with wider functions such as rehearsal rooms that create an acoustic buffer for the hall. Its contemporary roof fits in with the hipped and gabled roofs of the surrounding buildings, while the sloping character brings intrigue to the interior spaces around the hall.
The flat roof of the events hall itself is sunken, so that technical installations and ventilation grilles are not visible. The façades vary in height, thus relating to the surrounding buildings; the sloping roof on the park side is drawn as low as possible, while the elongated, high façade facing the tracks stands confidently, refined with textural concrete layering and strategically chosen openings.
Inside, the two-storey entrance hall generously opens onto the mezzanine, the first floor rehearsal rooms and outdoor terraces bordering the railway track. The spacious hall can be divided into two, while a collonaded walkway spanning the full length offers Ravelingen party-goers bonus epic views from the mezzanine into the hall and outdoors.

