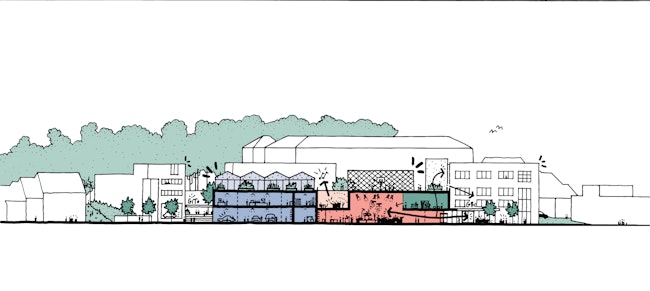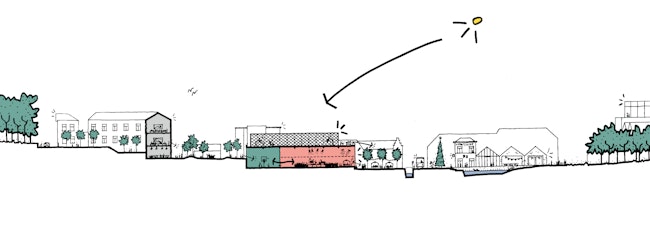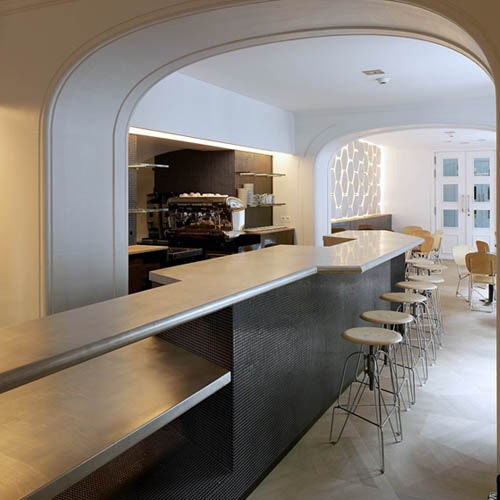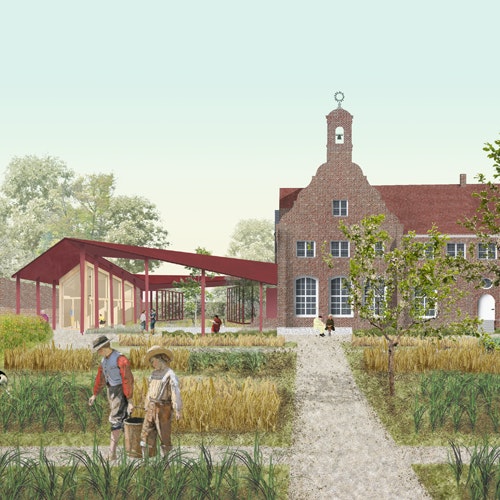Markthalsite Overijse
Public buildings , Education
Design for the renewal of the Market hall site in Overijse.
Built in 1952 in the centre of Overijse, the Market hall served as a covered market place for many years. Over time, however, the place mainly became an event location. The neighbouring secondary school GITO and primary school GBO also use some of the spaces, but the potential of the Market hall is no longer fully exploited and the building is in need of renovation.
A sustainable new building
Our design starts from a sustainable new building with a compact, robust and flexible structure according to the principles of circular construction. The existing school infrastructure can thus be extended according to the 'broad school' principle: various users come together under one roof in an open and accessible building. Not only will there be new classrooms for GITO and GBO, a new multifunctional hall will open for socio-cultural activities and events, and a new youth centre will become the meeting point for young people in the municipality.
Meeting place
The building complex will be connected to the public space. Our proposal aims to develop the open space to the maximum as a shared living area so that it can enhance the green-blue heart of the Station Square activity hub.
The new building volume will be positioned centrally between the GBO and GITO towers. Along these towers, there will be two new public spaces. In front of the GITO tower we will have a public forecourt with an 'open' main entrance to the playground, while in front of the GBO tower a fully-fledged new village square will be created. The existing catering and bus stops, the multipurpose hall and a new entrance in the base of the GBO tower will flank the square. The existing line pattern in the pavement of the Station Square and the grid of trees will be continued to make it feel like one space. The functions (car parking, bicycle storage, etc.) will be kept in the edges to allow the new, open village square to emerge.
Our design is committed to maximum greening and softening. Greening both public outdoor spaces, playgrounds and the roof of the new building contributes to the green connection between the northern and southern valley sides. Integrating green and blue outdoor landscaping offers numerous benefits for biodiversity, cooling and stormwater management, among others.














