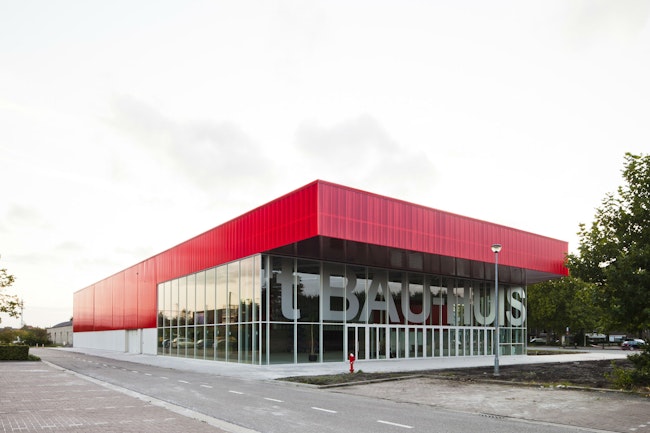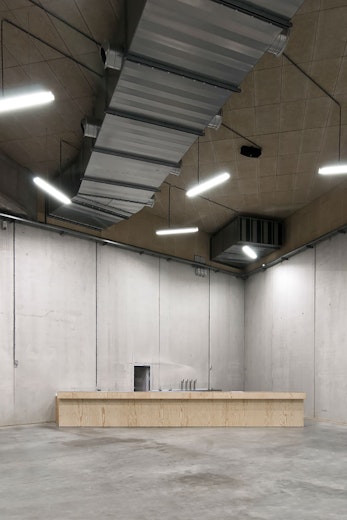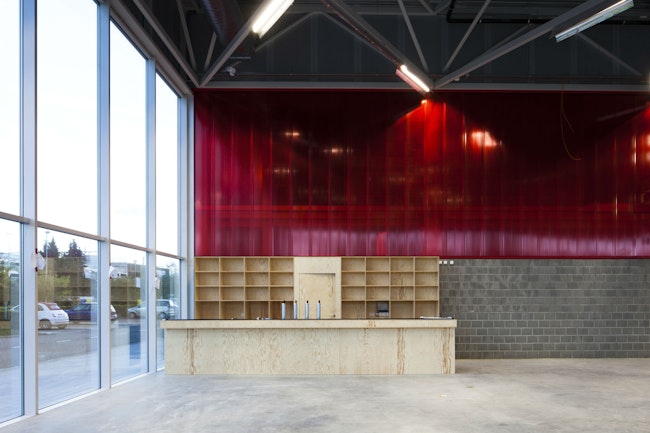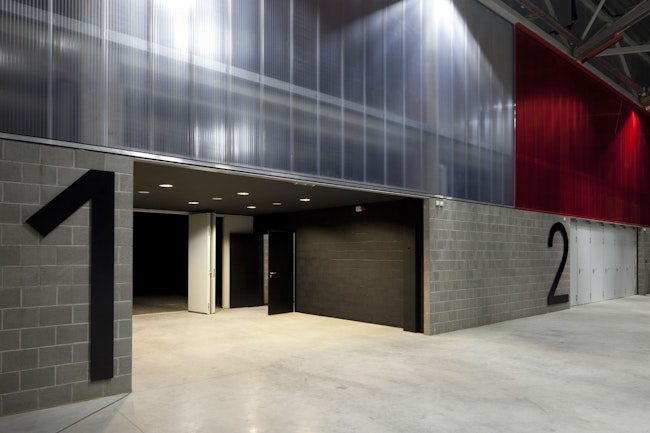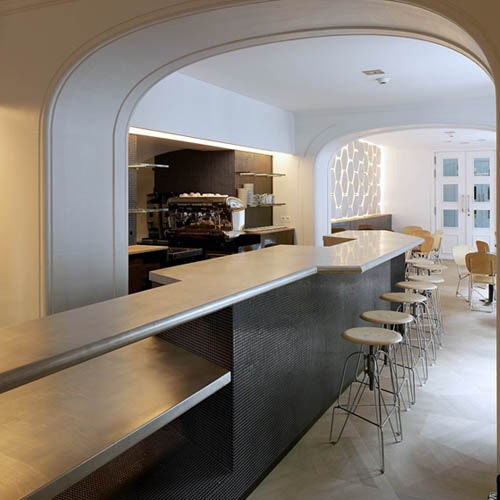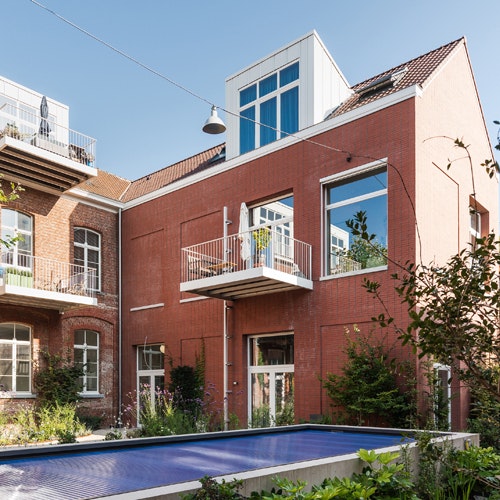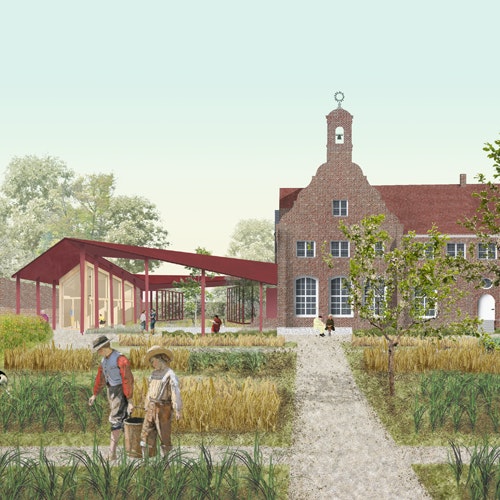't Bau-huis
Public buildings
The expansion consists of a second hall, a foyer with cafeteria and some private areas. This new hall contrasts sharply with the existing steelwork hall, thanks to its very specific shape and the playful positioning of the supporting beams. The foyer is a glass box under a light steel frame so it is well connected to its surroundings.
The big hall, the small hall and the foyer can be used as one big space for large events or trade fairs. The small hall can equally be used for parties thanks to its acoustic insulation.
The whole, both old and new parts, is covered by red translucent polycarbonate panels. This new layer allows the insulation of the existing hall and it gives the building a brisk and expressive look. The “porch” functions as an inviting entrance.

