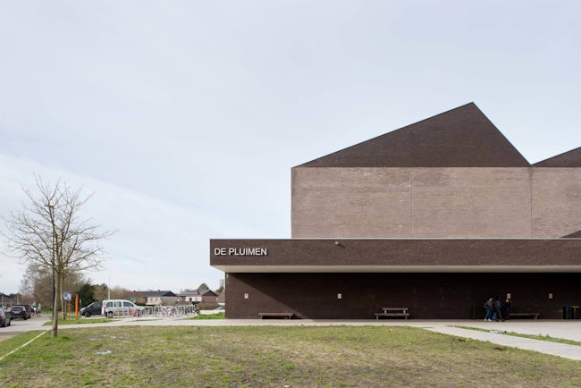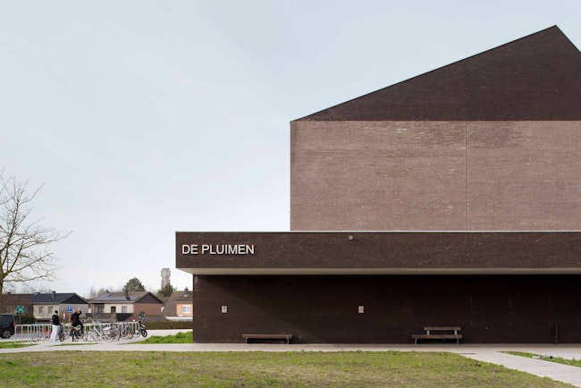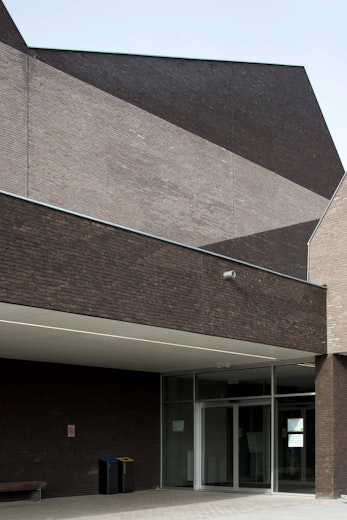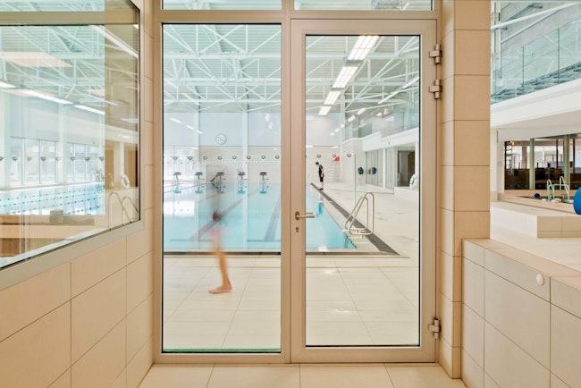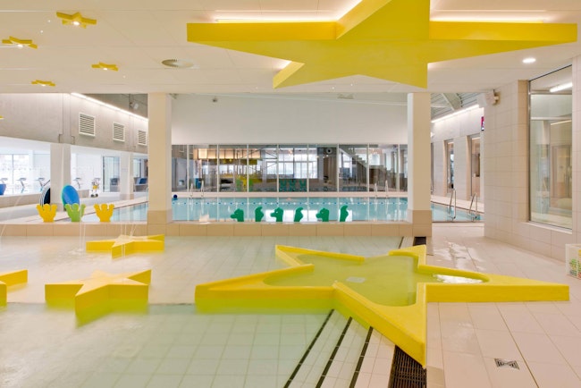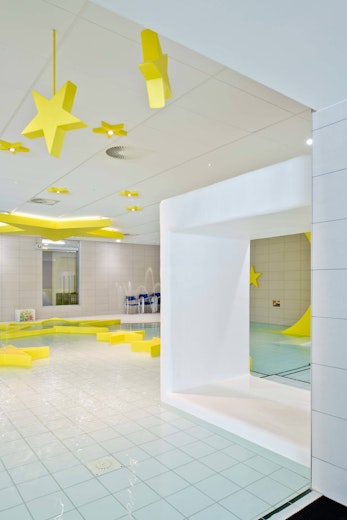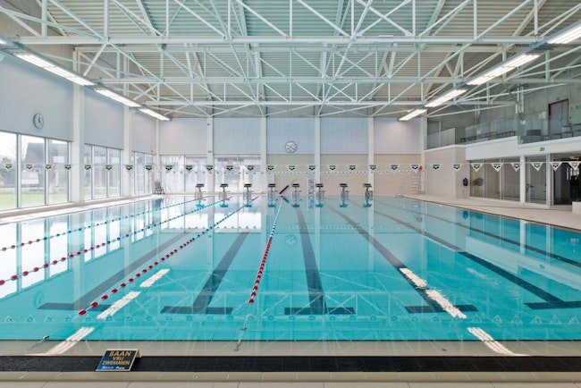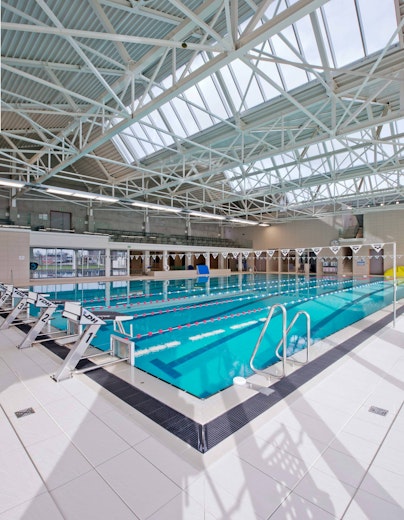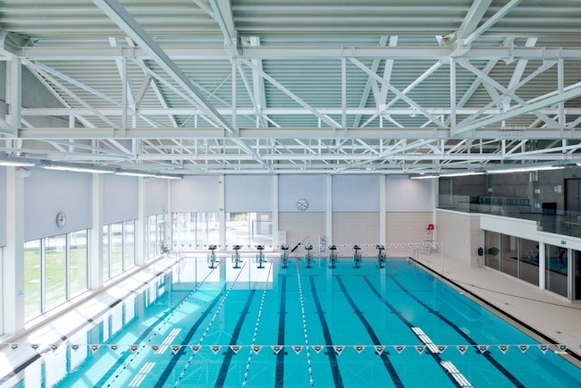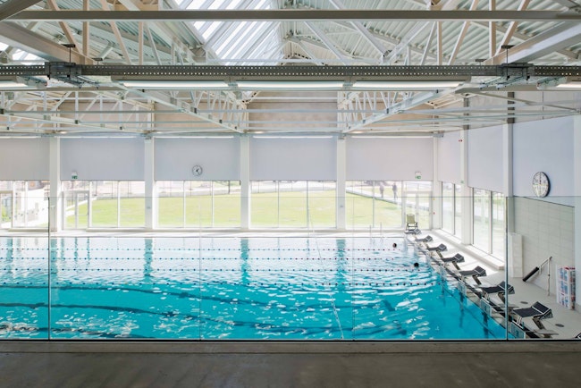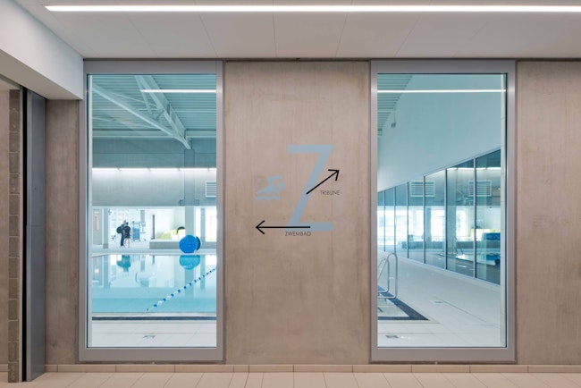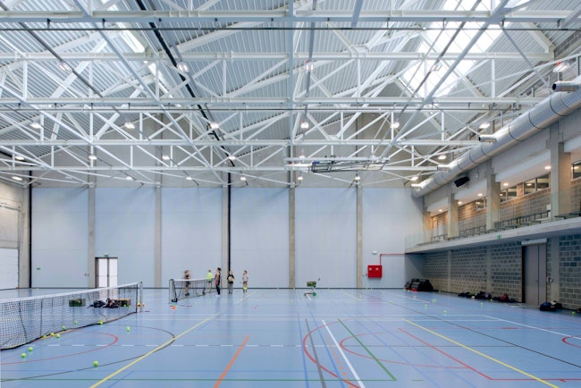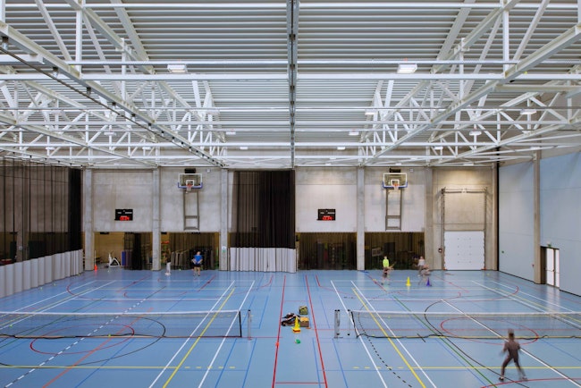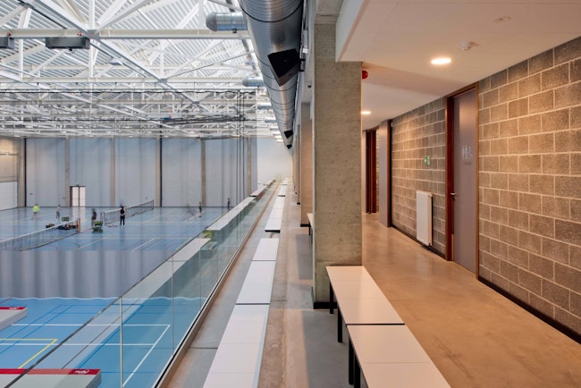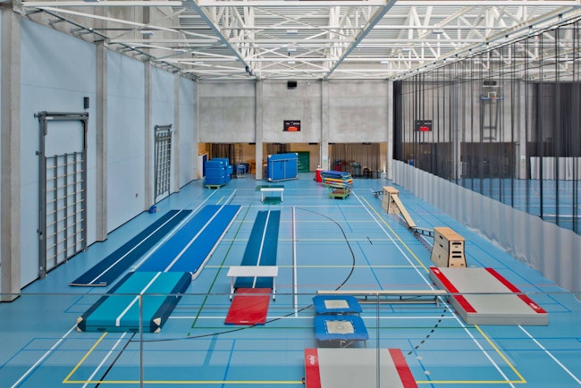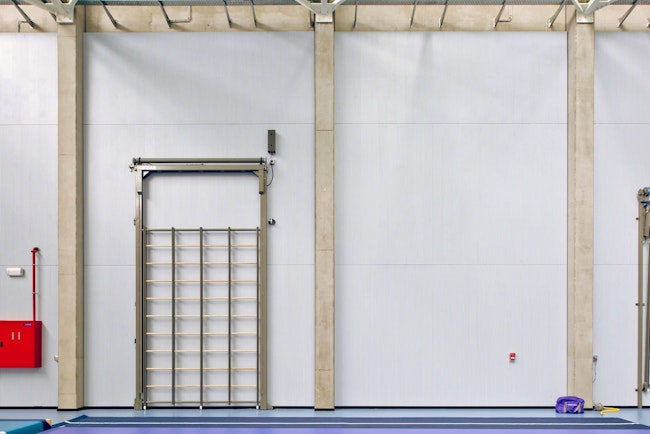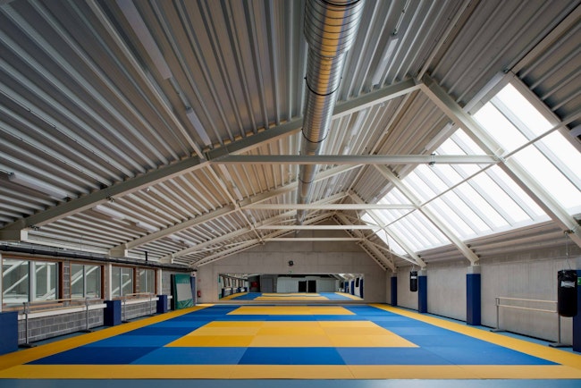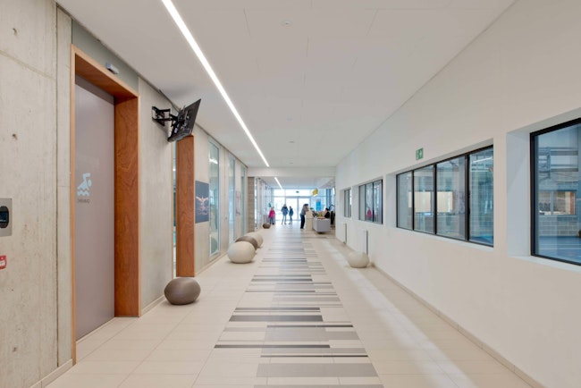De Pluimen
Public buildings
Design and construction of a new swimming pool and sports centre connected to an existing sports hall.
The De Pluimen sports site is located within an existing residential area. In response to the small scale of the surrounding homes, we realised an extensive programme of requirements within an interplay of volumes and roof shapes.
Clarity, overview and functionality were the starting points of the design. A spine, running through the entire site, connects the various sports disciplines with each other in a simple but clear way, both outside and inside the building. On the south side of the existing sports centre, we designed a new sports hall (32x48m) with associated changing rooms. Daylight is brought into the hall via north-facing skylights in the shed roofs. On the upper floors, there is a grandstand with a view of the sports hall, a multifunctional hall of mirrors, various facilities for staff, a combat sports hall and technical rooms.
The swimming hall contains a competition pool (25x15.5m) with eight lanes, an instruction pool with movable floor, a paddling pool and a slide. We positioned the grandstand along the long side of the competition pool. This grandstand is located on the first floor and is linked to the sports hall's grandstand. In addition, we were responsible for the landscaping and urban planning of the site.

