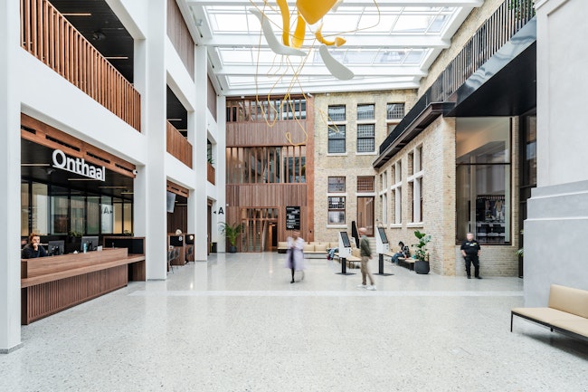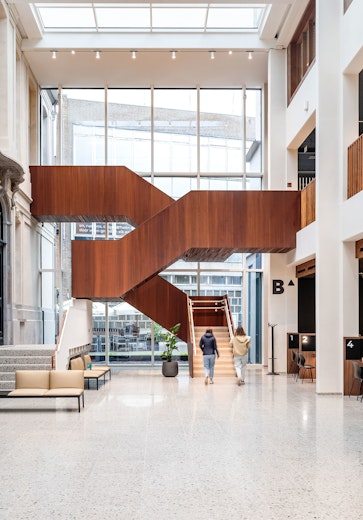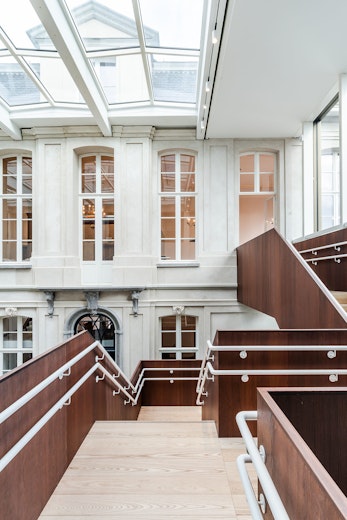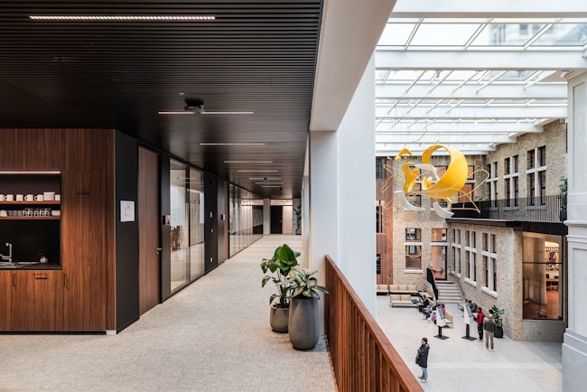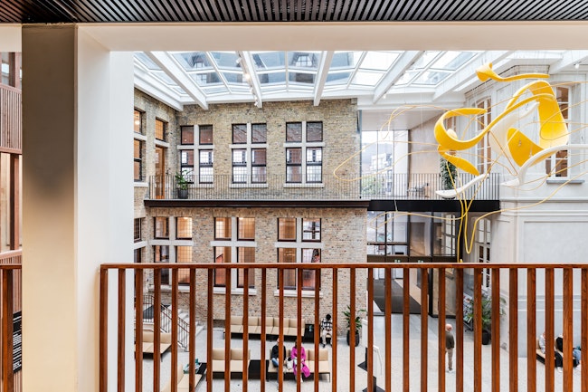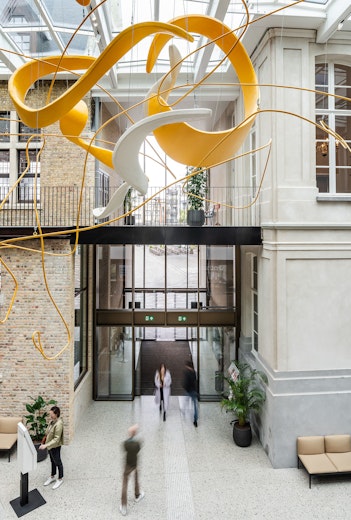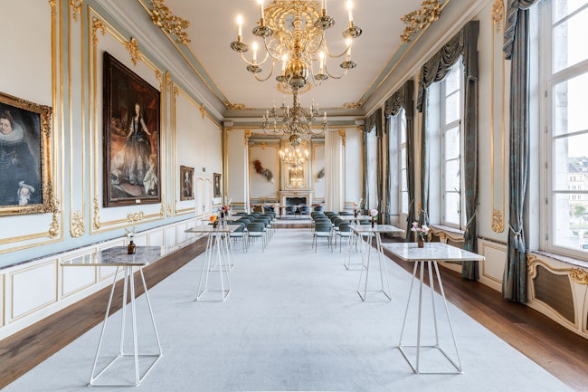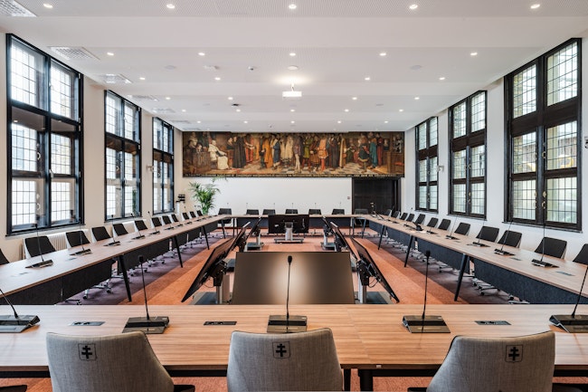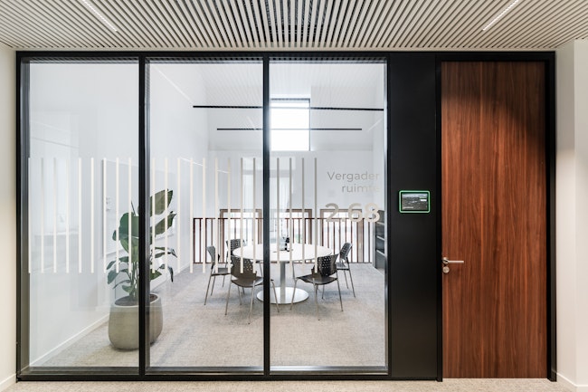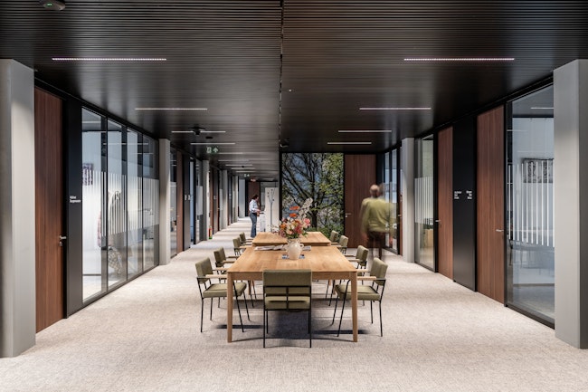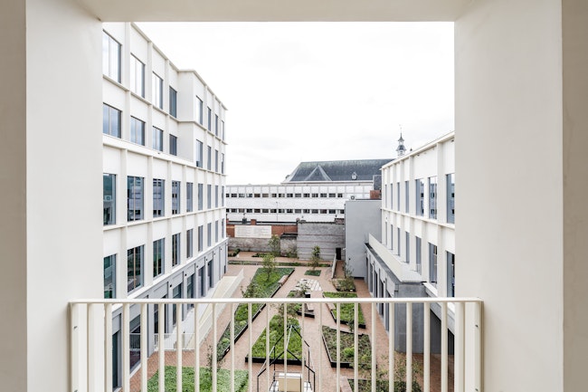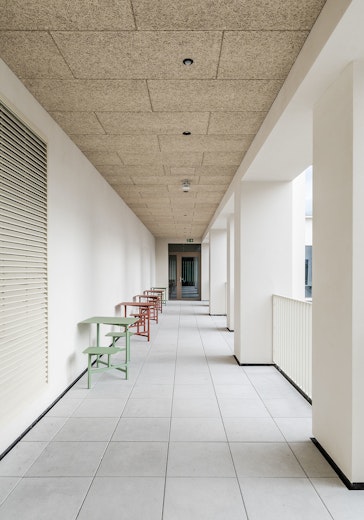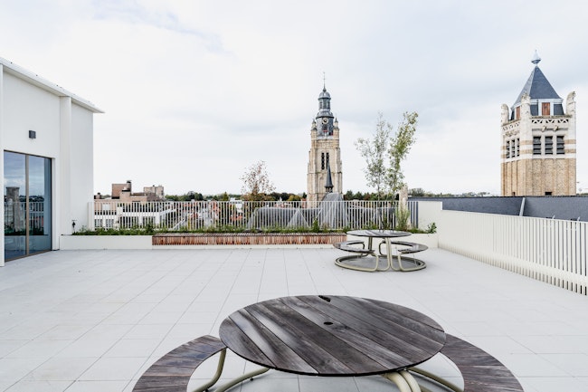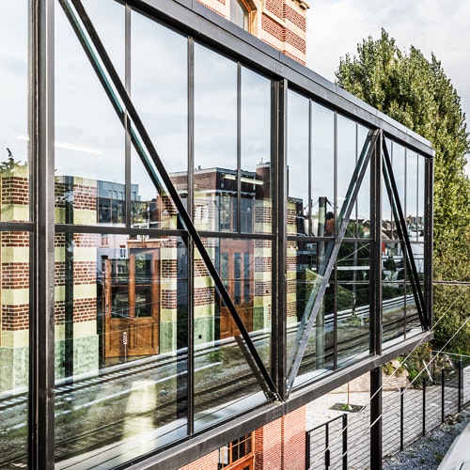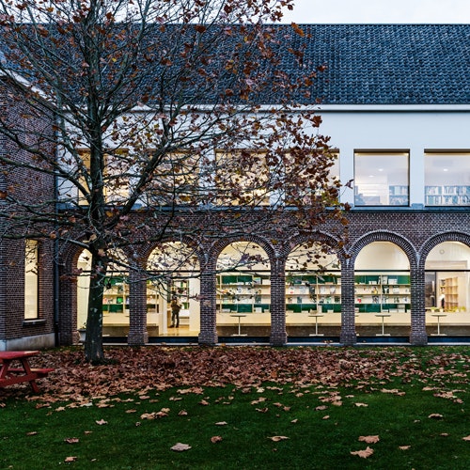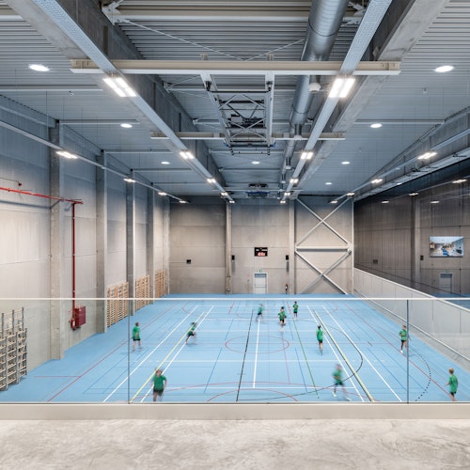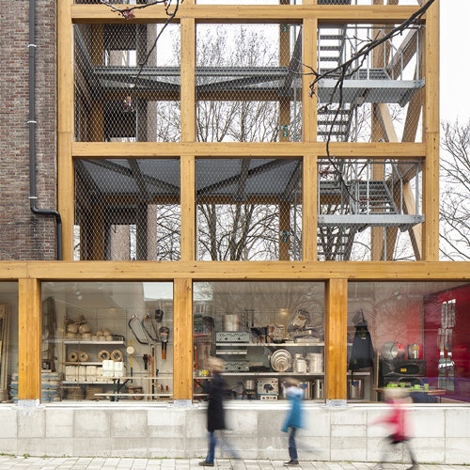Roeselare town hall
Public buildings
Thorough renovation and extension of Roeselare's town hall.
The extension of the Roeselare town hall presented us the opportunity to make it the most eco-friendly town hall of Flanders and orient the building towards the Grote Markt again. The project, on the one hand, re-values heritage and, on the other, solves contemporary needs regarding public services and administration, while paying attention to sustainability.
A new entrance functions as a prominent public gateway and gives the entire building an autonomous allure, as a proud and imposing volume among the other buildings in its vicinity. The new entrance leads directly to an atrium, where the historical rear façades and the belfry of the existing building come into sight. Linking the historical to the new, this atrium is the central meeting place, served with in-person counters, self-service counters, and meeting rooms.
Along the Botermarkt, care has been taken so that the new administrative wing visually connects with its surroundings. The warm, beige tint of the façades references the natural stone of the historic town hall, while the terraces and roof gardens counteract the busy atrium and provide a quiet space for local residents, visitors and staff.




