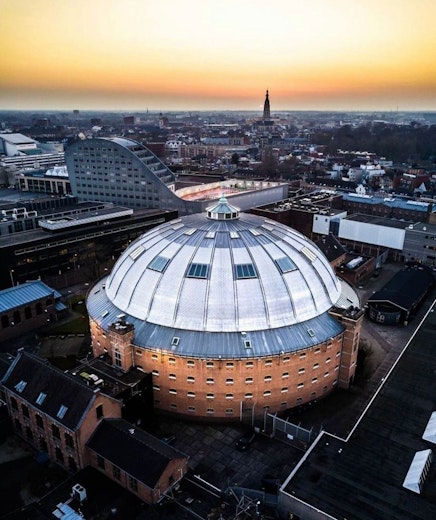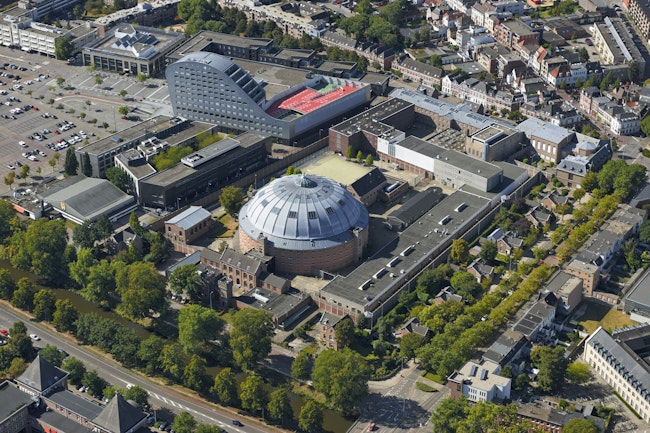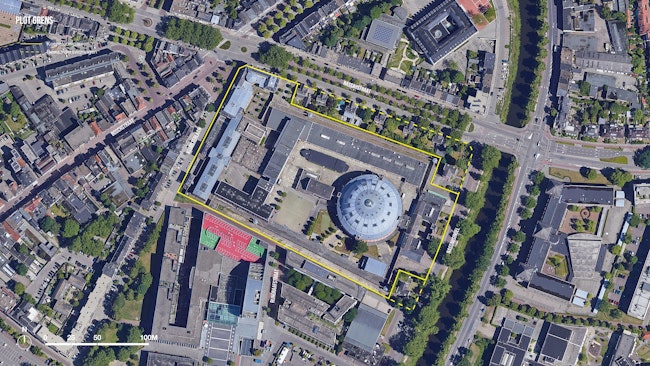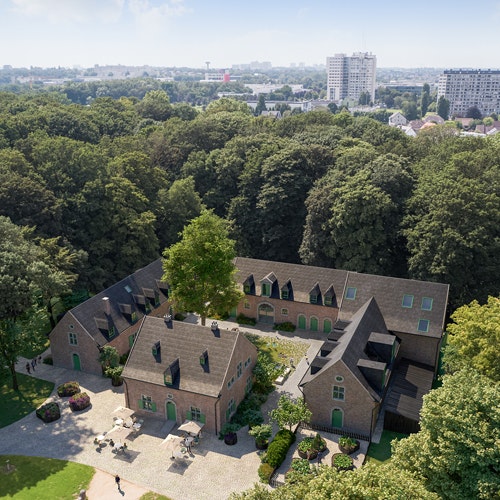Koepel District
Collective housing , Public buildings , Retail , Urbanism
The former dome prison in Breda is being transformed into a green, lively residential site with space for cultural and commercial activities.
The striking dome complex adjoins the historic centre of the North Brabant city and covers an area of more than three hectares. It includes various monumental buildings, with the impressive domed prison as the eye-catcher. It was built between 1882 and 1886 to a design by the architect and engineer Johan Frederik Metzelaar, who gained international fame with it. The unusual domed building, with 205 identical cells, has an open, circular central area so that guards could oversee the entire prison from the centre. A dome with iron trusses and a diameter of no less than 53 metres crowns the 30-metre high listed building. A former women's prison, a gatehouse and various court buildings are also part of the complex.
In the coming years, the site will be transformed into a lively destination that fits Breda's contemporary dynamic. The formerly closed complex will be transformed into an open and permeable area that will be connected to the inner city of Breda with its diverse landscapes. The strength of the 'Koepel District' project lies in the preservation of the existing historical heritage combined with sustainable renovation.
In addition, much attention is paid to ecology and sustainability. We put maximum effort into circular construction - which means that many building materials are reused or recycled - and into reducing consumption to an absolute minimum by using various sustainable techniques such as geothermal energy, solar panels and heat pumps.















