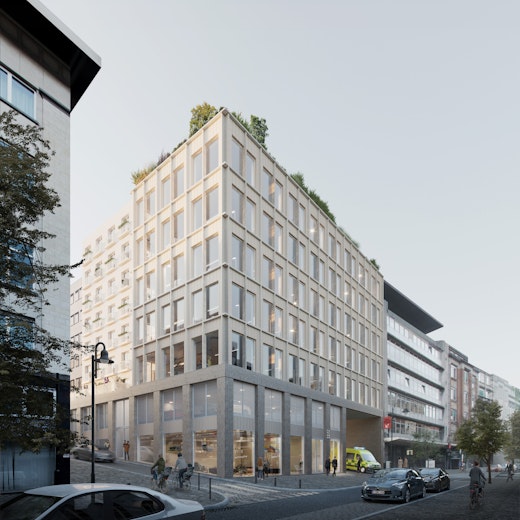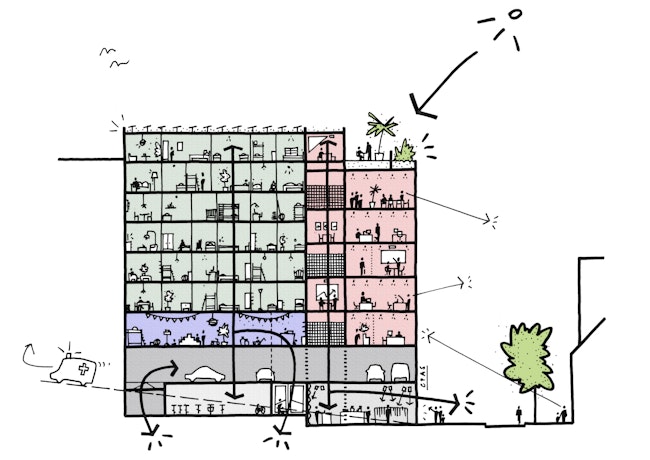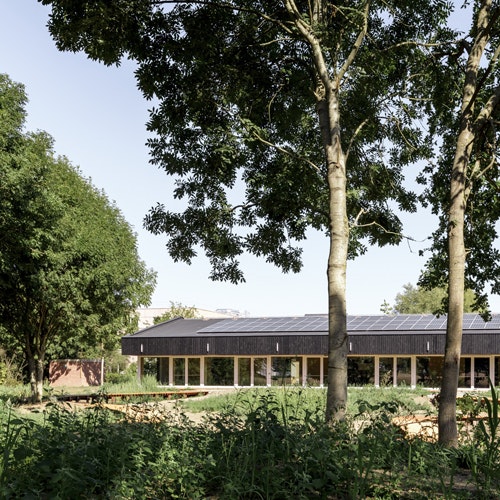OCMW Brussels
Offices , Collective housing , Retail
The new OCMW Brussels building is situated in the middle of the Marolles district. It forms the cornerstone of the building block determined by the UMC Sint-Pieter and the existing OCMW office buildings. Including offices, social housing, a nursery, a commercial space and a passage for emergency vehicles from the UMC Sint-Pieter, the project contains a mixed and intense program, made up of different uses with different requirements and time frames.
The building functions as a linchpin between two urban fabrics of different scales. On the one hand, there are influential buildings of significant height like the OCMW buildings along the Hoogstraat and the hospital buildings of the UMC Sint-Pieter. On the other side of the Hoogstraat we recognize a much finer-grained urban grid, made up of small apartment buildings on a narrow plot. They form the specific image of the Marolles. As a corner structure, the project completes this urban block and links the contrasting scales between them.
The richness of the ground floor lies in the qualitative integration of different traffic flows. The passage for emergency vehicles and the entrance to the offices are located in the Hoogstraat, those to the nursery and the accommodation in the Abrikozenboomstraat. The commercial space at the corner of the two streets anchors the building in its immediate surroundings and enhances the public space of the two streets.
The pure volumes, subtle material variation and outdoor spaces staged at different levels - to the south for the accommodation, along the Abrikozenboomstraat for the nursery and on the roof for the offices - express the programmatic mix specific to the project.








