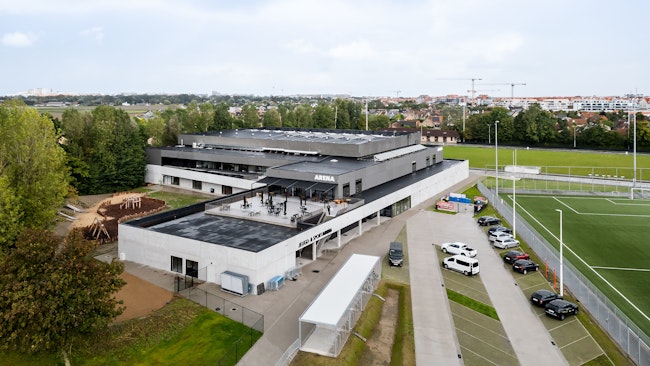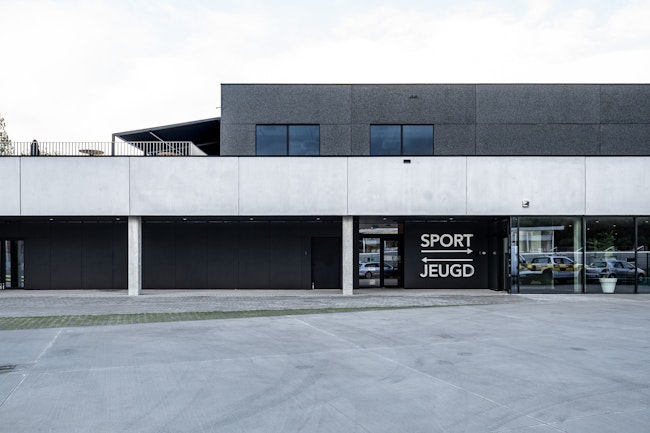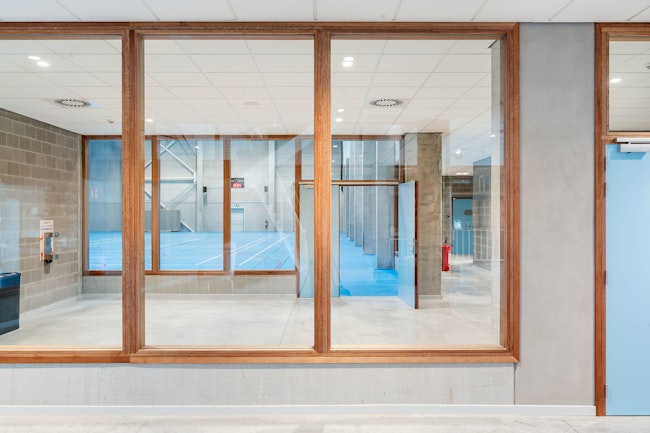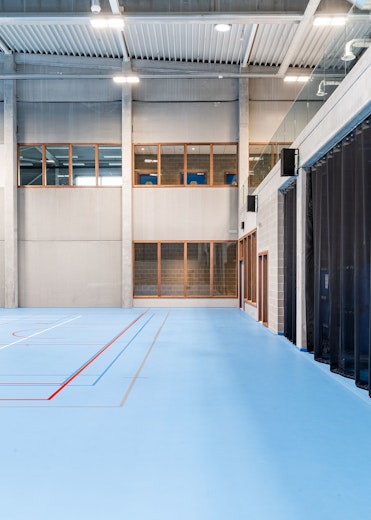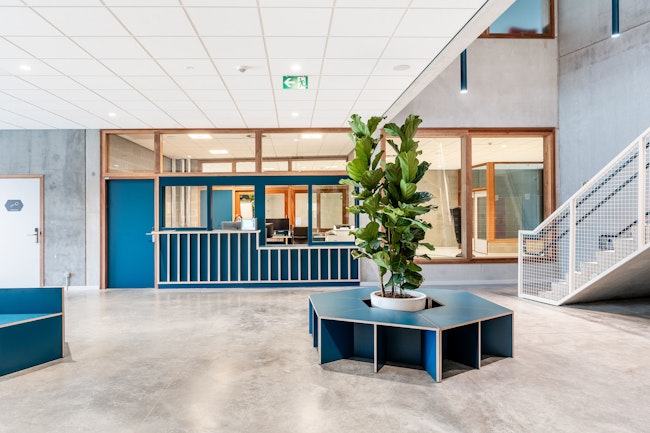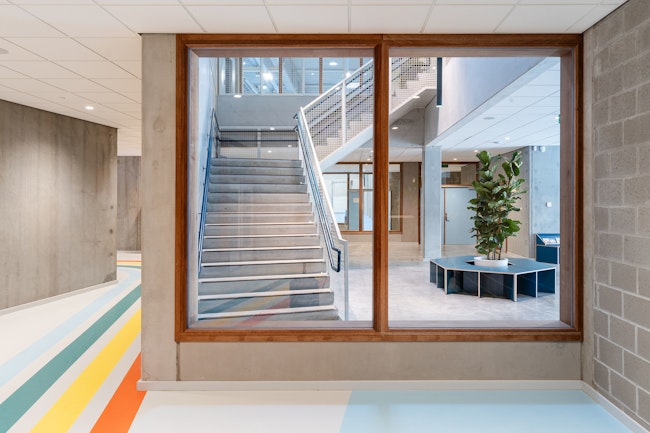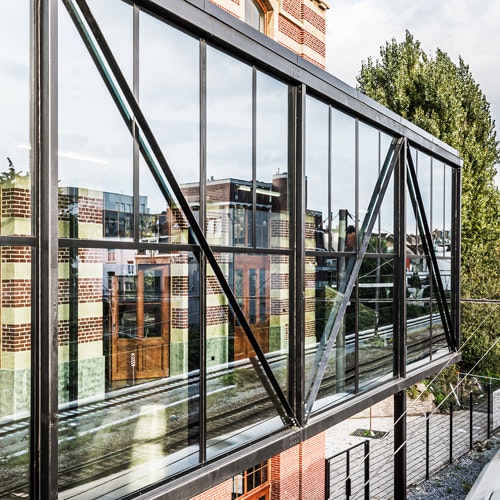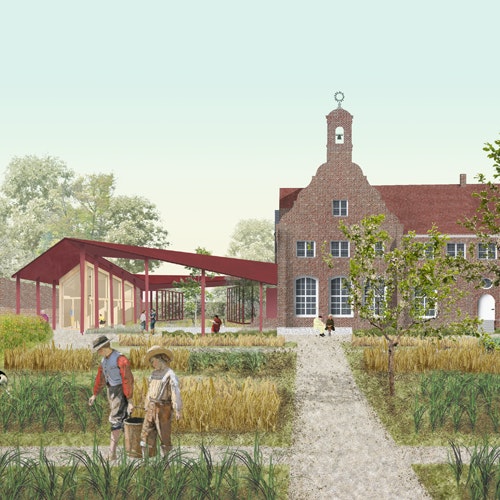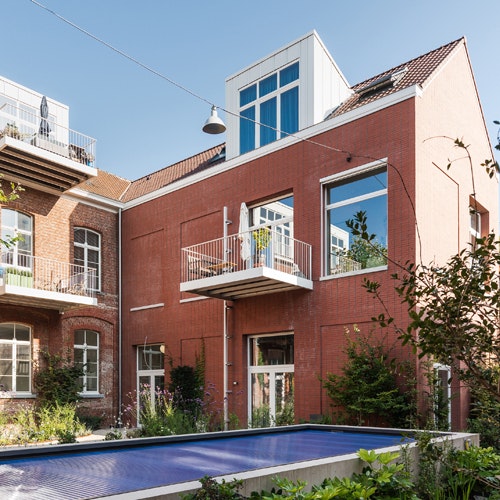Jeugd- & SportArena Nieuwpoort
Public buildings , Offices
Expansion of the existing sports facilities in sports park De Lenspolder in Nieuwpoort. The project includes a spacious sports hall and an expansive youth centre, including sufficient outdoor space. The building also houses the offices of the youth and sports department. The sports and youth complex is an attractive meeting place for children, young people, sports enthusiasts and associations.
The new complex was built in a clean design language with black and white features. Despite the need for a large building area, we aimed for a design with a compact footprint and spacious, high-quality outdoor space. The implantation of the new buildings, outdoor areas and additional parking spaces is clearly legible within the existing sports facilities.
A shared, traffic-free access path on the eastern side of the terrain allows access to both the existing and new accommodations. We have committed to integral accessibility to the entire complex. The clear walking lines also make the whole readable for every user.
Multifunctional sports hall, cafeteria and offices
The indoor sports hall was given a multifunctional character. Thanks to its combi-sports floor, it is suitable for numerous sports. Moreover, the sports hall can be divided into three sections, each of which can be accessed via a separate entrance. The indoor and outdoor changing rooms are positioned in such a way that they can be used in combination according to need.
Upstairs is a grandstand that connects to a more compact, multifunctional hall where smaller group classes can happen. The offices of the sports and youth department are next door and overlook the outdoor play area.
Centrally located is the cafeteria with a spacious, south-facing terrace. It is easily accessible via an outdoor staircase from the access path, which makes it attract not only the users of the sports and youth centre, but also passers-by and local residents.
Interactive youth centre and offices
The youth centre includes a multifunctional space that can be used for after-school care, playground activities, homework supervision and creative sessions. There also is a music room and classrooms, which can be reached via a so-called experience corridor: instead of traditional circulation corridors, we opted for a wider space that is not only functional, but can also serve as a lounge with opportunities for play and relaxation.
The youth house is also given its place within the youth wing. Our design considers the different spaces as separate entities with their own access and support facilities.
Quality outdoor space
The outdoor space on the west side consists of both an enclosed cocoon with covered and paved play areas and a green zone with a natural playground. There, children can let off steam on play elements made of natural materials.
On the east side, additional parking space was provided for larger events. A rubber play floor with built-in trampolines and playful seating elements, the wide access path, the permeable parking spaces and the necessary trees turn this area into a second, attractive outdoor space.

