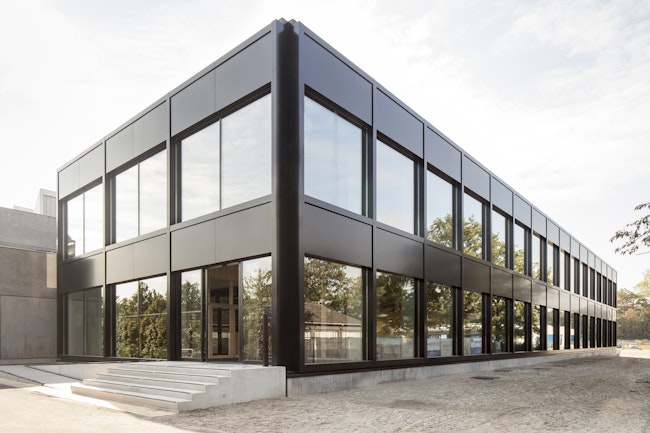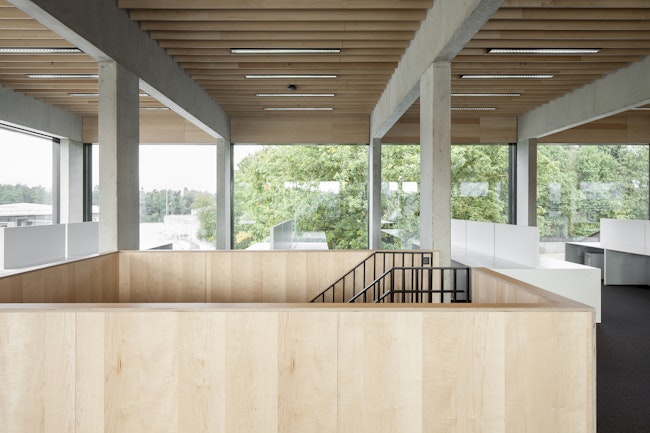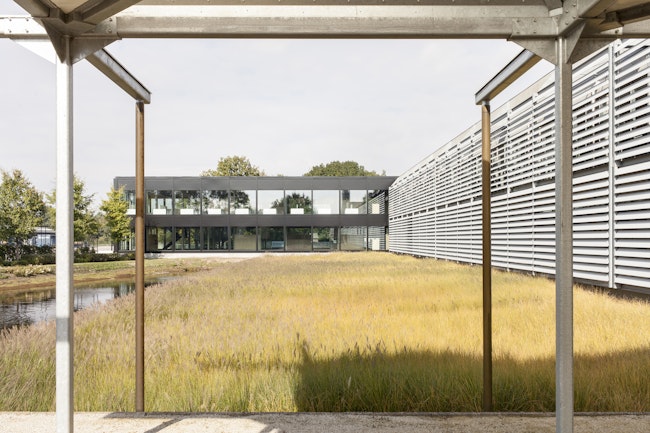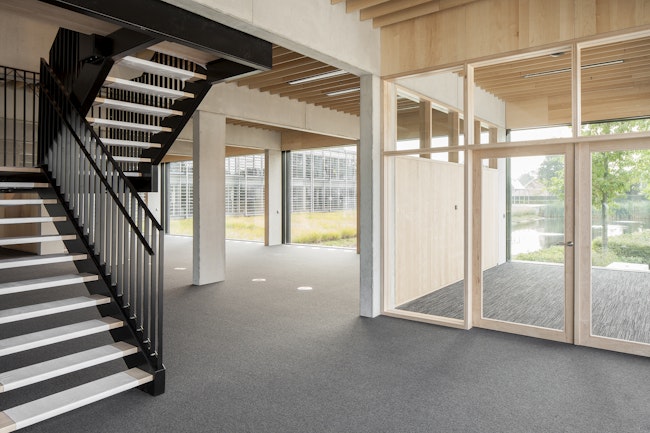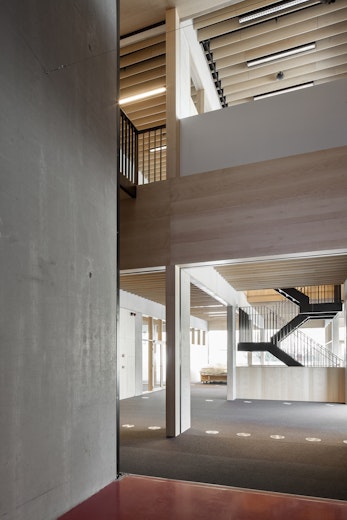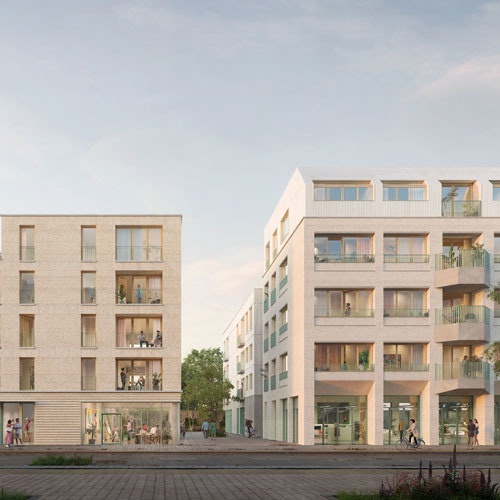Ravago
Offices
This new extension consists of a basement, a ground floor and a first floor. It has an enfilade of concrete frames with a 3,6 m width. This width allows the set-up of both closed and open office spaces. In the longitudinal direction the frames divide the building into three bays. The working spaces are in the outside bays. The inside bay is designed as an informal meeting place with a small kitchen, print and copy corners. The two open stairways that connect the floors are accessible through this area. Wooden wall panels in maple are placed in between the concrete frames. The acoustic ceilings are covered with maple lamellas. The monochrome black details in the façade are a modest reminiscence of the structure.

