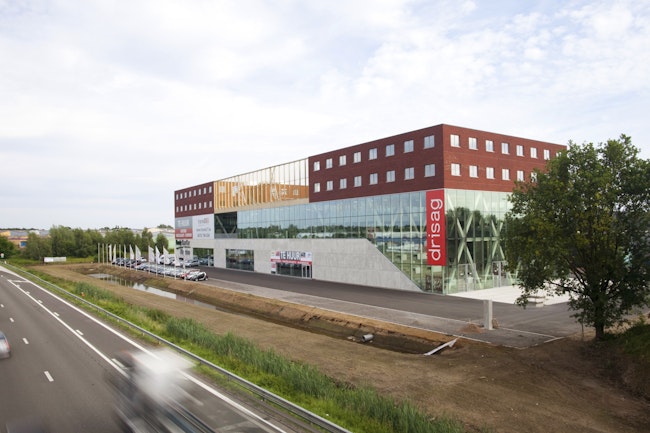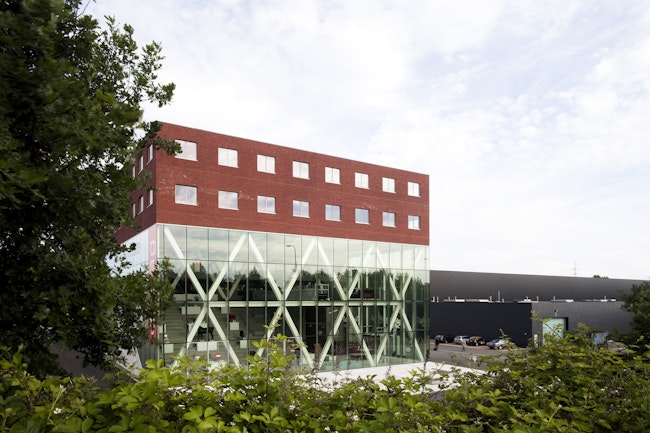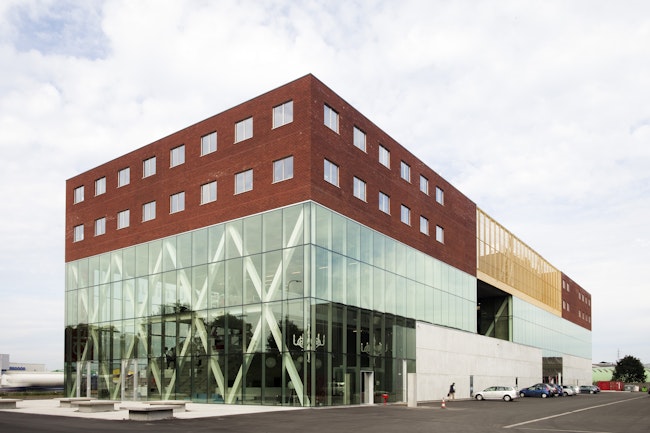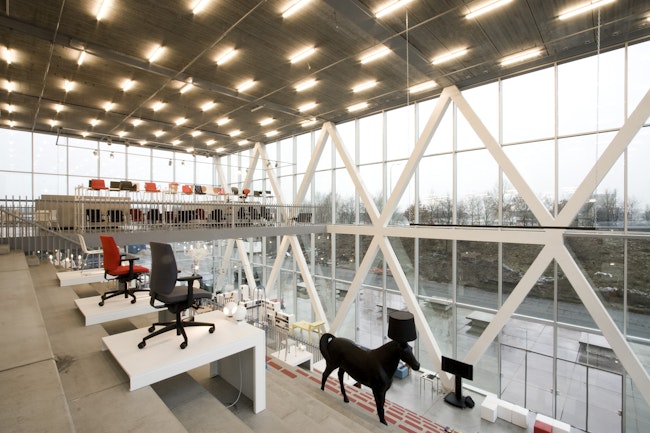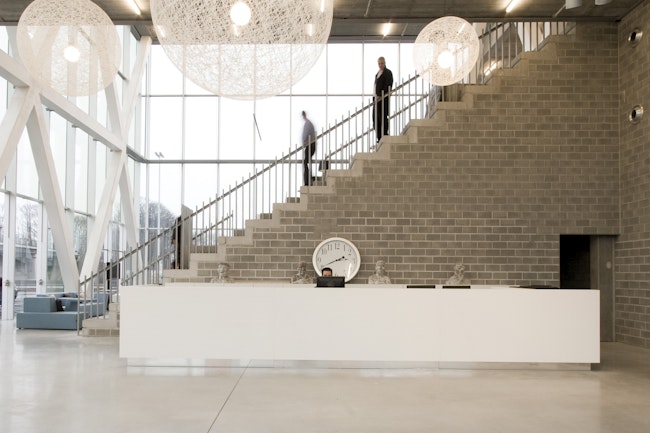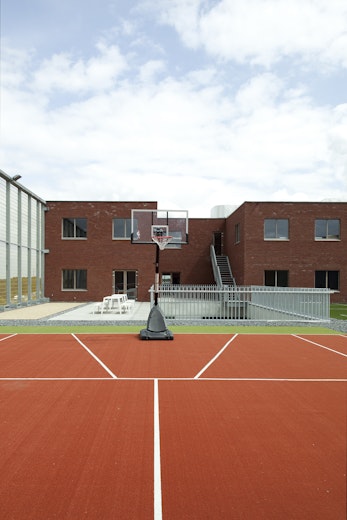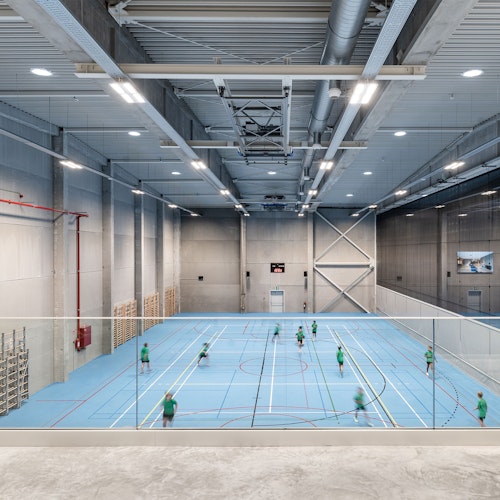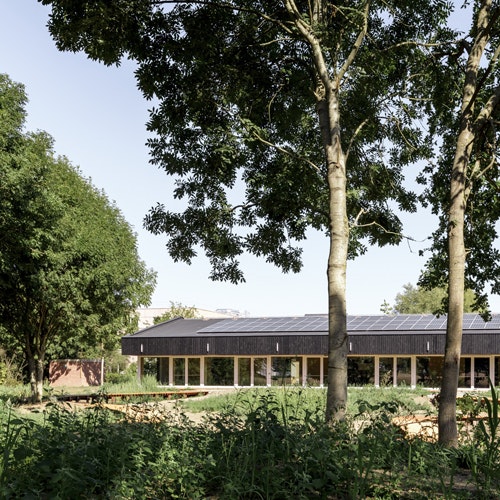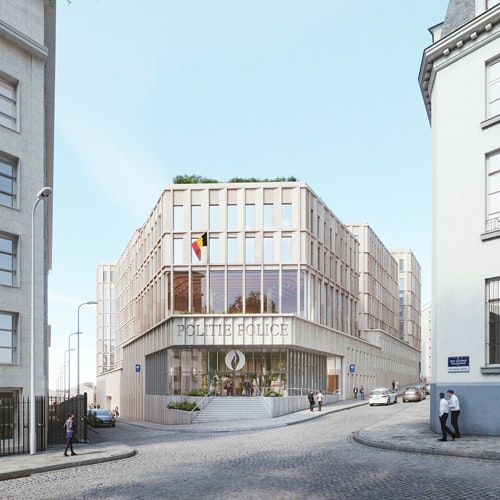Frame21
Offices
Frame21 consists of three stacked parts: a 7 m high ground floor for supermarkets, another 7 m high first floor for show rooms up above and finally on top of these two office floors. The expedition halls are situated behind this stretched out building. The showrooms can be reached through monumental stairs that can also function as display stands. The 7 m high showrooms are all fully glazed and offer a perfect view on the motorway. They can be compartmentalized according to the users’ needs. The offices on top can be part of the showroom below or they can be used completely independent from the showrooms. Two patios provide daylight that reaches into the hearts of the offices. There is a fully equipped sporting roof in between the two office buildings.

