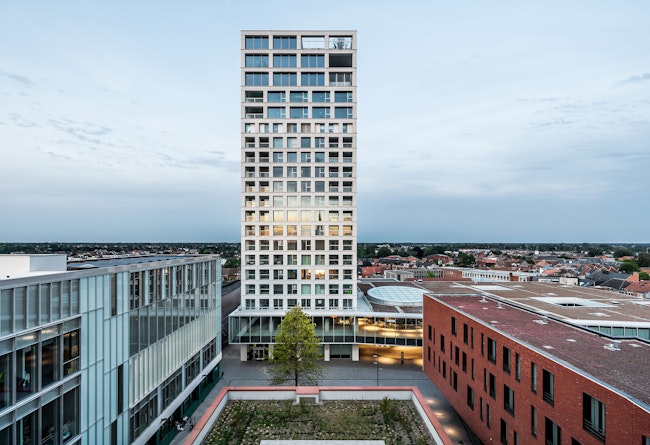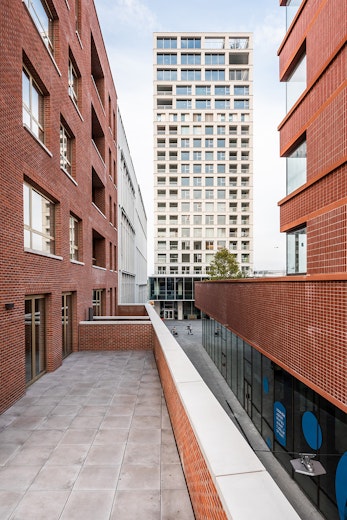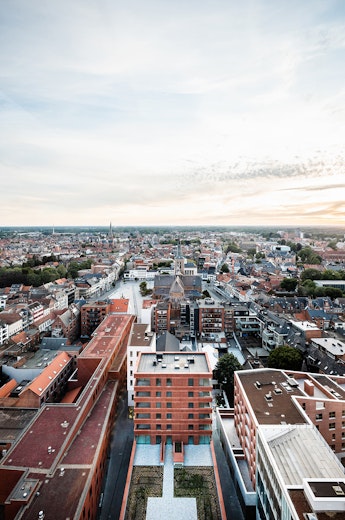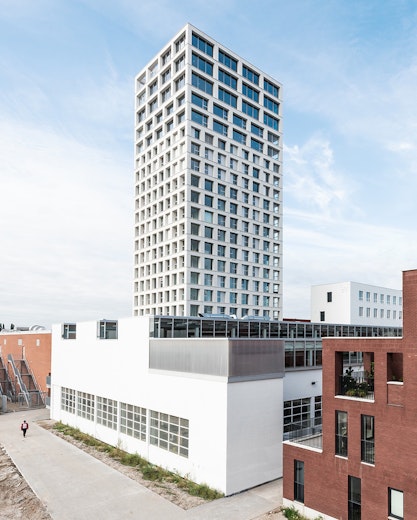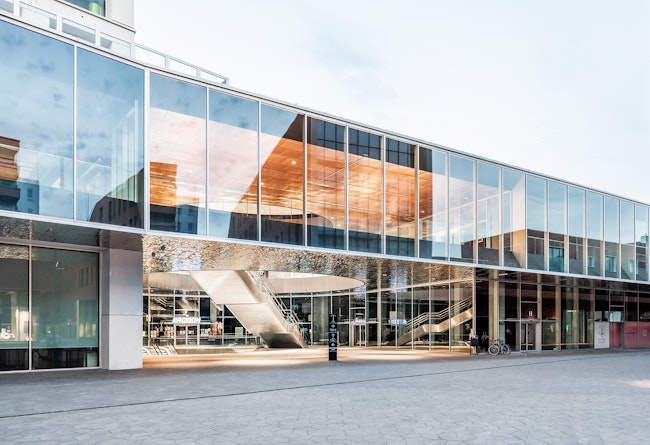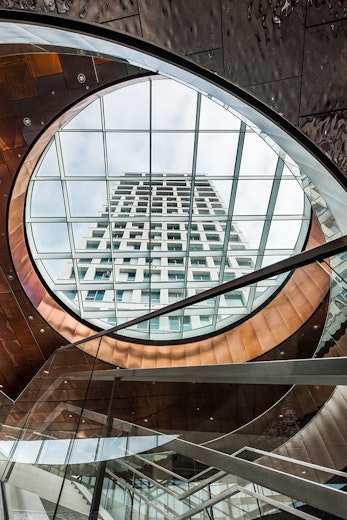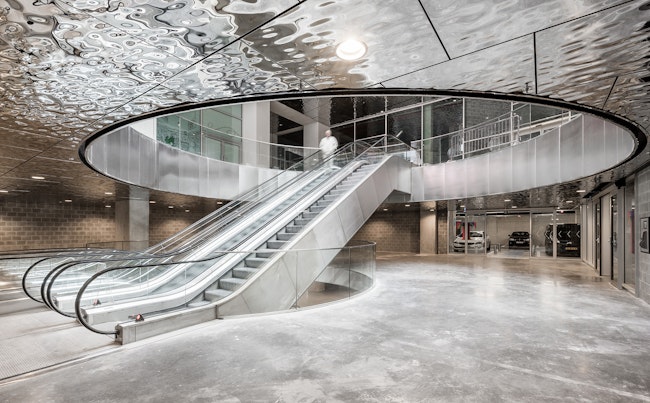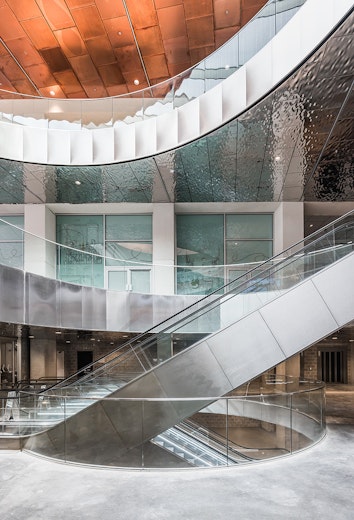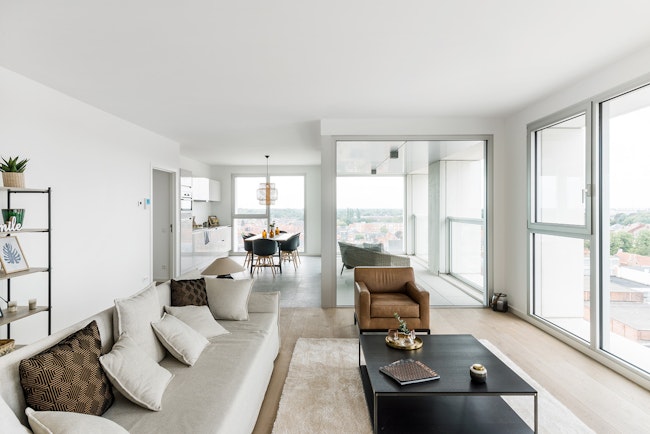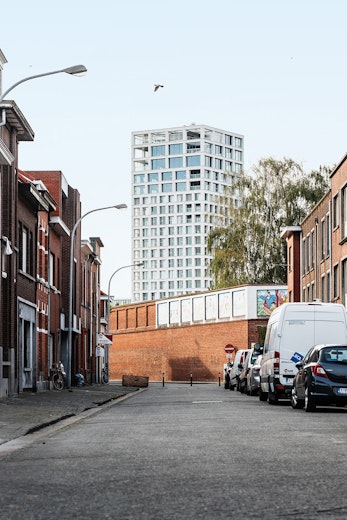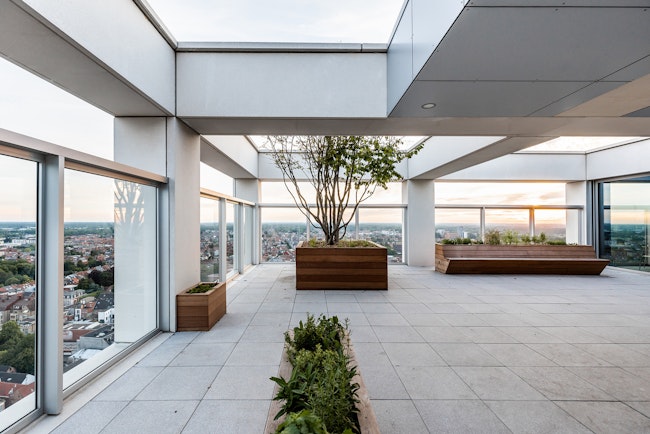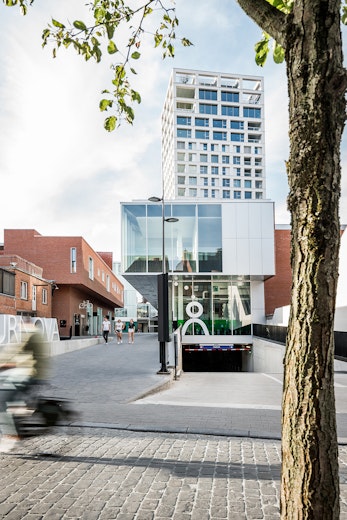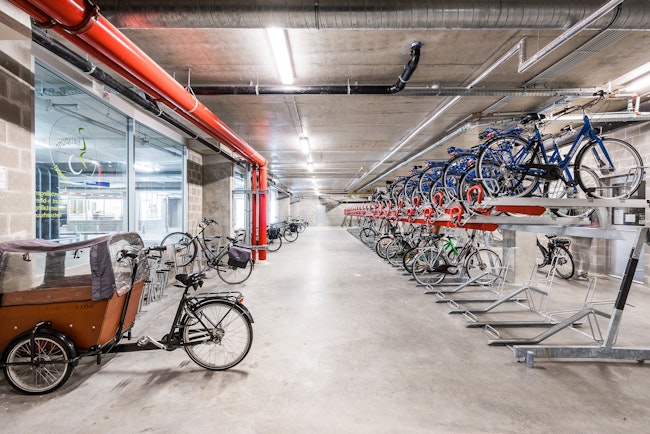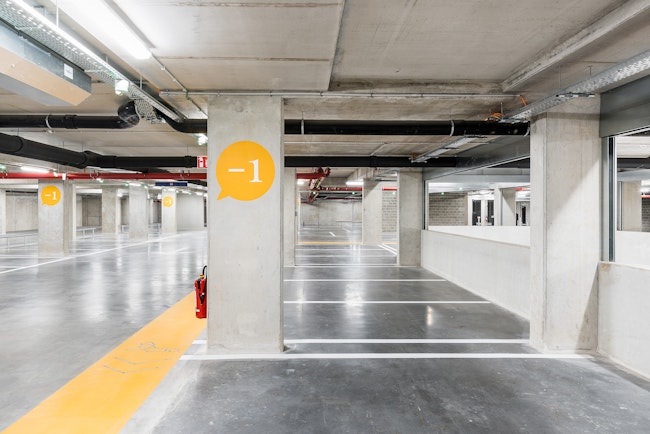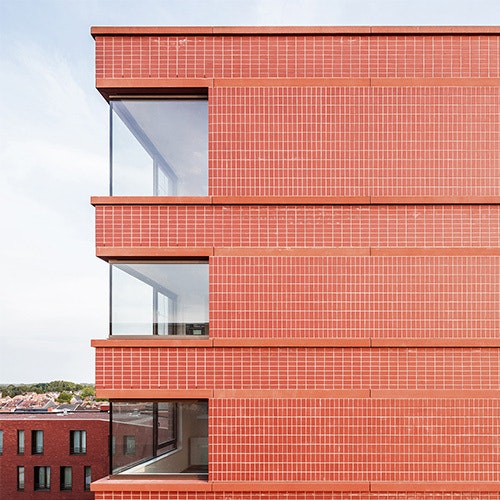Turnova - Tower
Collective housing , Offices , Retail
The strip and tower are the main landmark of this project. Central in the strip, there is a monumental infrastructure that connects the two underground floors to the condo carpark and the new Academieplein and the shopping centre on the ground floor. It consists of several escalators and spacious stairways beneath a circular dome.
The cantilevered first floor of the mall is the backbone of the project. This present day portico is a shelter for the visitors and leads them from the Otterstraat to the Baron Frans du Fourstraat. The 72 m high tower has 12 floors with flats, 2 office floors and 3 floors for catering services.
All apartments have indoor terraces that offer sufficient protection against the wind. The three catering floors are connected to each other by vacant spaces and two-storey high terraces. On the top floor there is a balcony open to the public and a bar with a panoramic view.
The façades of the tower have concrete frames. The mesh size of the concrete grid façades depends on the activity behind it. A small mesh size for the dwelling floors, a midsize for the office floors and a larger size for the three highest floors.

