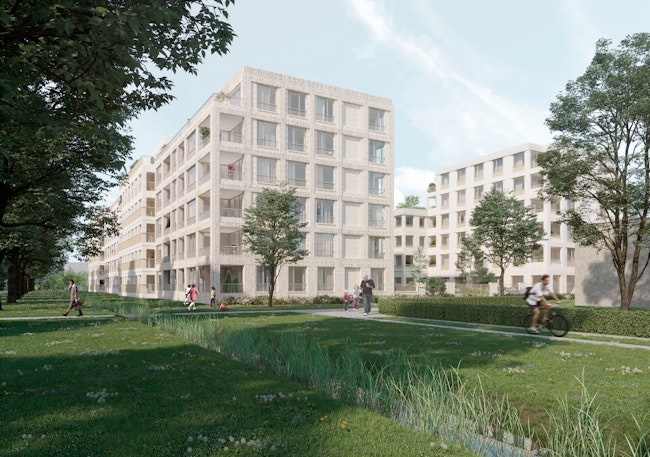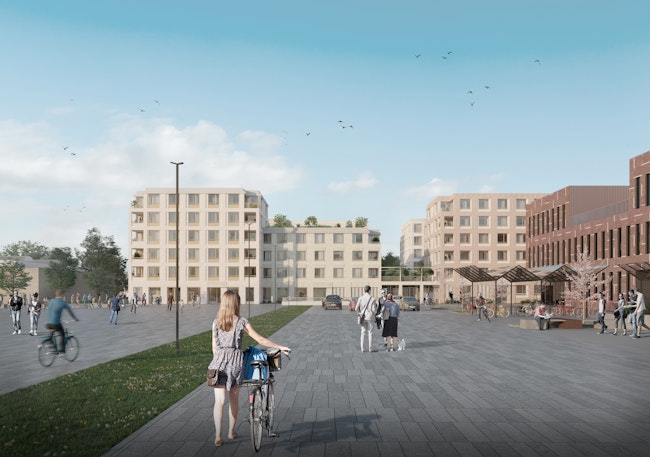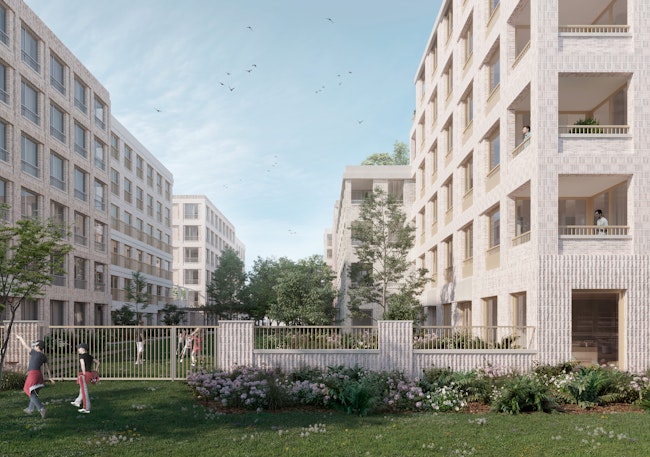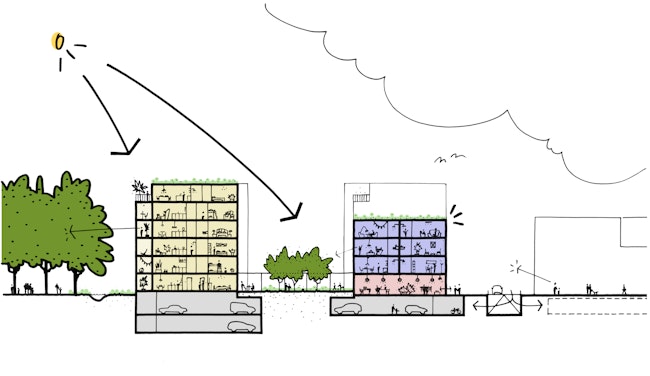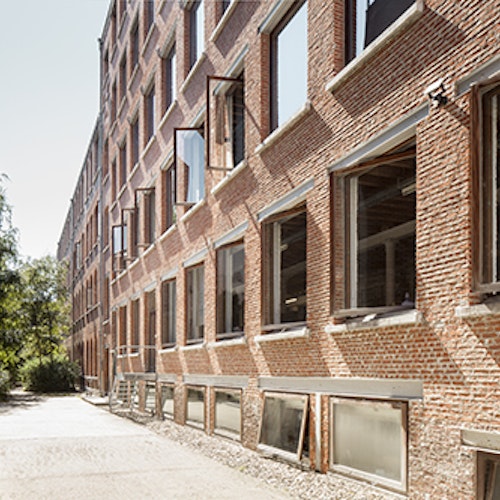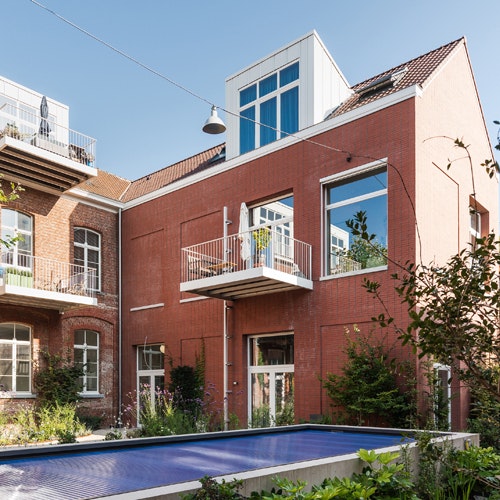Beveren Gravenplein
Collective housing
The project site next to the Gravenplein provided an optimal context for a well-considered core reinforcement of the municipality of Beveren, allowing a perfect balance between an urban experience on the one hand, and permeability and attention to greenery on the other.
Therefore, an attractive plan was paramount, wherein outdoor space, soft landscaping, and natural elements are an essential addition to the practical elements of a centre location. The project reinforces its connection to the Gravenplein by providing neighbourhood supporting functions, such as a group practice, a co-working space, and other features.
In addition, a shared space in the collective garden offers the privacy that the surrounding public space lacks. The project comprises a mix of compact one- and two-bedroom apartments along the Gravenplein side, combined with spacious one-, two- and three-bedroom flats along the Lange Dreef side.
The masonry of the façades show nuances in colour, texture and articulation. In this way a diverse yet harmonious ensemble was created, enriched by spacious terraces. The access to and the view on the collective garden, the avenue of trees and the water features, as well as an integral sustainability in terms of versatility, use of materials, ecology and energy efficiency are equally essential characteristics of this design.

