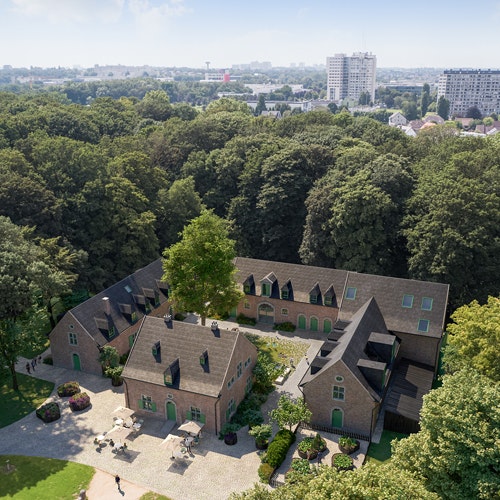Move'Hub
Collective housing , Offices , Retail
Large-scale mixed-use project in the heart of the Brussels South district. The project comprises 79 residential units, including 65 conventioned apartments and co-living spaces. In addition, the project includes retail and office spaces, along with a generous 2,500-square-metre communal garden, of which 1,500 square metres will consist of full-soil, permeable ground to enable natural rainwater infiltration and support urban ecology.
Move'Hub exemplifies B-architecten’s commitment to crafting architecture that engages deeply with its context, mediating between the demands of urban regeneration and the nuanced needs of its environment. Situated in Brussels’ South Station district, the project emerges from over a decade of rigorous planning and negotiation. It is not merely a building design but an architectural response to a city in transformation. This development seeks to repair and reimagine the fragmented character of the South Station area, knitting together local neighborhoods with the wider fabric of Brussels and beyond. The site’s unique positioning as a gateway between national and international transport networks makes Move'Hub a critical node in the urban landscape.
The design approach embodies B-architecten’s ethos of measured architectural expression. Along Barastraat, Blérotstraat, and Avenue Spaak, the building harmonizes with the rhythmic and volumetric complexity of its surroundings. The transition from midrise forms to a pronounced vertical marker is a deliberate gesture, acknowledging the multiplicity of scales that characterize the district. The architecture’s responsiveness is underscored by an analytical process, informed by studies of environmental factors such as wind, shadow patterns, and volumetric impacts. These considerations shape the form and orientation, ensuring that the building contributes positively to its context rather than imposing upon it.
Materiality and façade articulation are central to the project’s architectural language. The lower levels invite engagement through transparency and openness, fostering connections with the streetscape. As the building ascends, its façade transitions to a denser, more composed expression, emphasizing permanence and resilience. Double-height bow-windows punctuate this rhythm, serving as multifunctional spaces that accommodate a wide range of uses aligned with new ways of working. These bow-windows provide an alternative to the classic office floor layout, fostering flexibility, collaboration, and creativity while remaining focal points that encourage interaction and a sense of community.
The ground level, or 'urban plinth', is meticulously designed to enhance the pedestrian experience. Avoiding the anonymity often associated with large-scale developments, it is tactile and approachable, prioritizing human scale and interaction. The plinth creates an inviting threshold, ensuring safety and vitality even after dusk through thoughtful material choices and lighting design. Above, the building culminates in an architectural form that is both distinct and respectful, contributing to the Brussels skyline without dominating it.
Sustainability is an integral aspect of Move'Hub, reflecting B-architecten’s dedication to environmentally responsible design. The project targets BREEAM Outstanding and WELL Platinum certifications, demonstrating its commitment to reducing carbon emissions and enhancing user well-being. Fossil-fuel-free operations, renewable energy integration, and strategies such as modular construction and material reuse ensure that the building sets a benchmark for sustainable urban architecture. These measures are not add-ons but deeply embedded in the design ethos, ensuring Move'Hub remains a long-term asset for the city.















