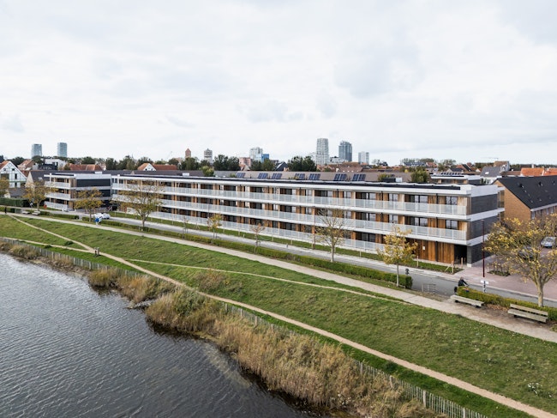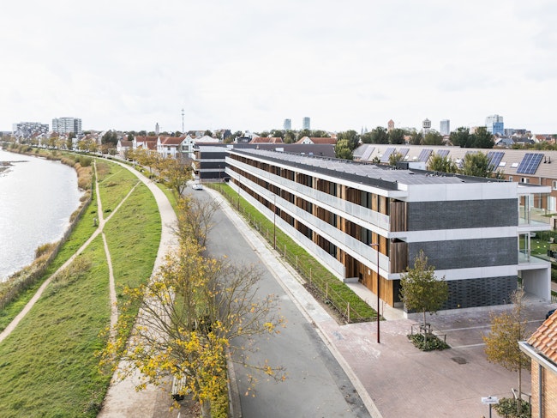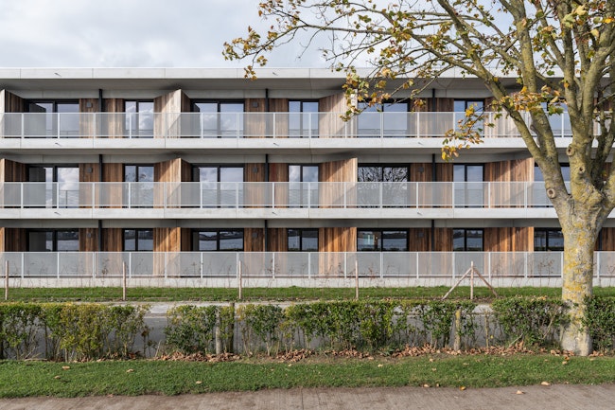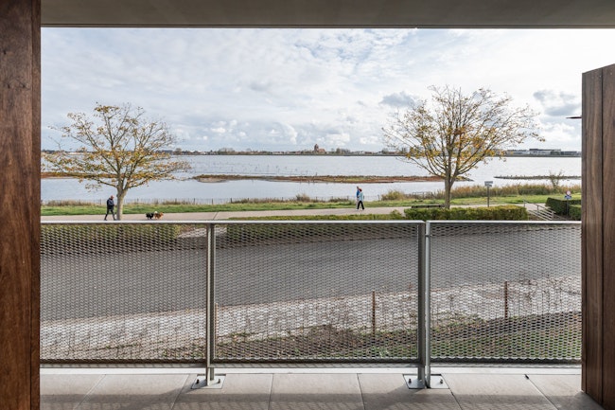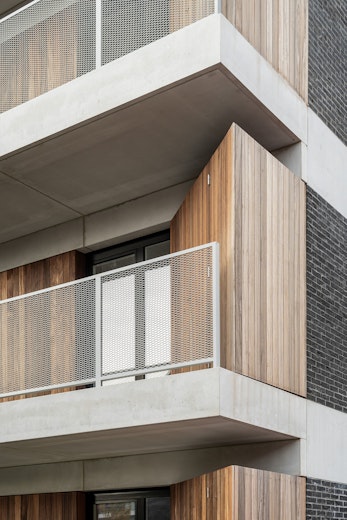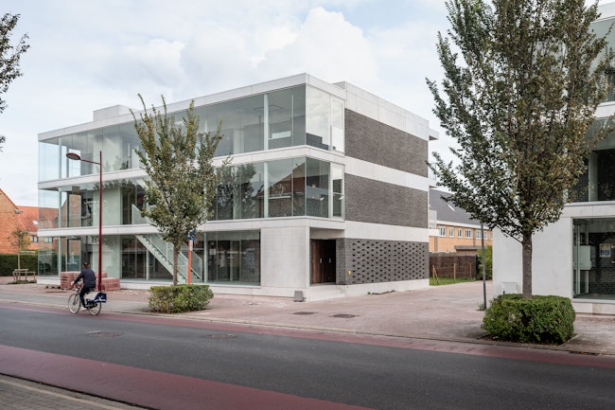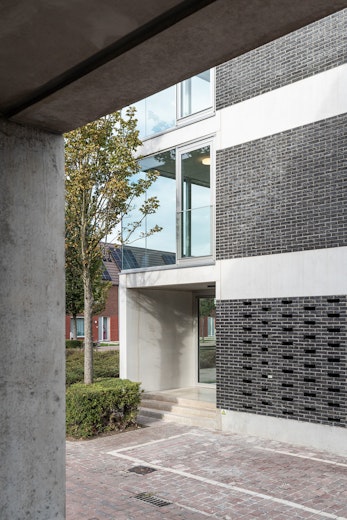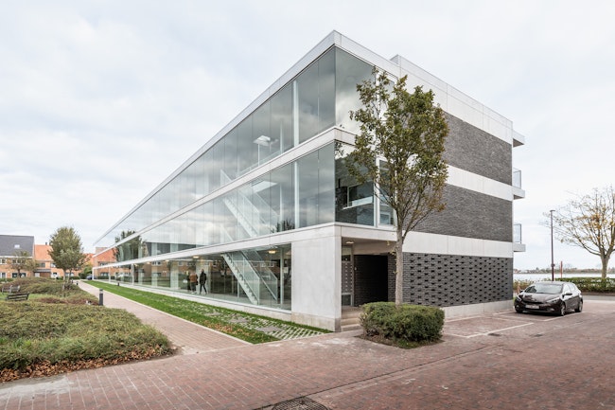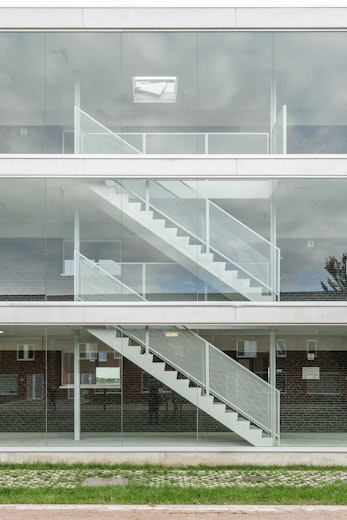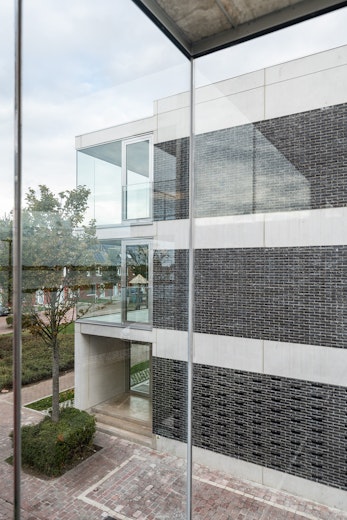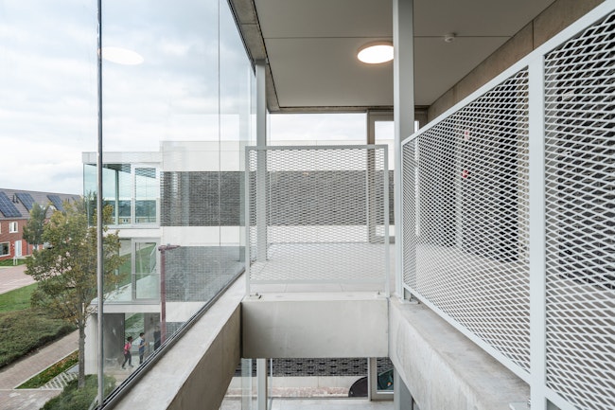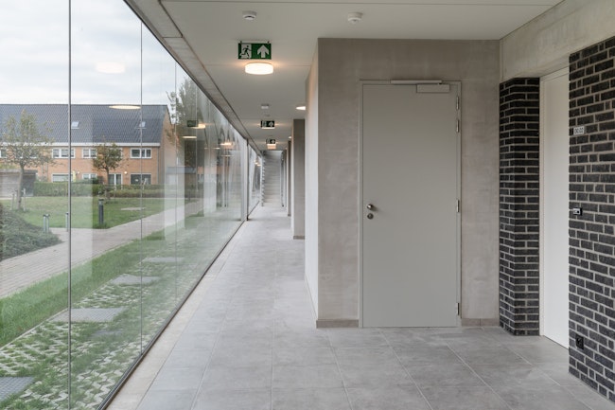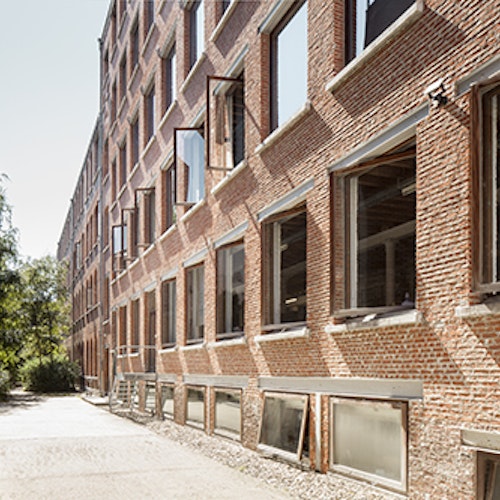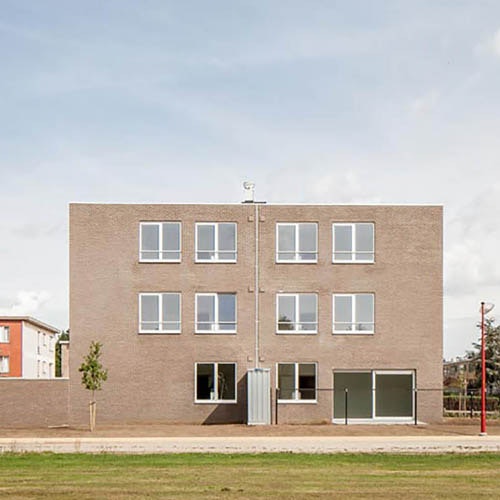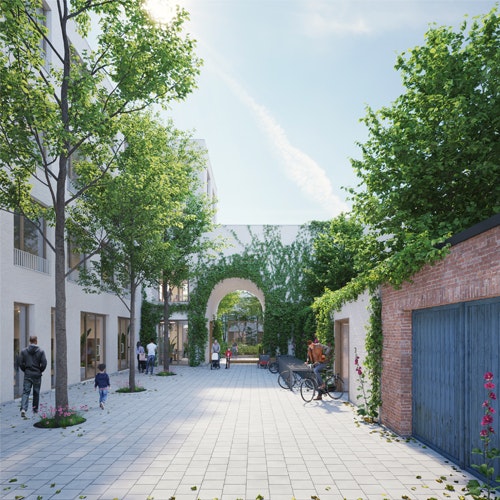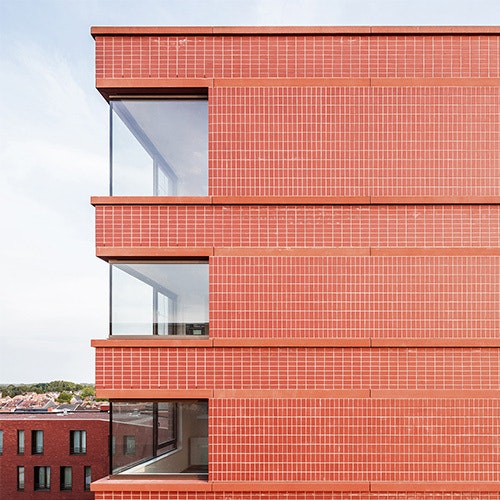Met Zicht
Collective housing
Sixty social housing units across four buildings, including eight specifically designed for residents with reduced mobility.
Met Zicht was developed in two phases, across two sites characteristic of the Vuurtorenwijk: one along the edge of the Spuikom and another facing the open squares at the heart of the neighbourhood. The project not only provides a new home for existing residents but also acts as a catalyst for the gradual renewal of the wider area.
Within the parameters of social housing — with its inherent constraints of budget and scale — Met Zicht introduces the concept of an accessible, active semi-public realm. This space mediates between the intimacy of private living and the openness of the public environment, bringing renewed life to the neighbourhood.
The access walkways are designed according to the innovative bigger & cheaper principle. By making them slightly wider than usual, they become more than just circulation routes — potential extensions of the dwellings that invite use, interaction and informal encounters.
Behind the modest scale of Met Zicht lies an ambitious goal: to enrich and enhance the everyday lives of its residents, and by extension, those of the entire Vuurtorenwijk community.

