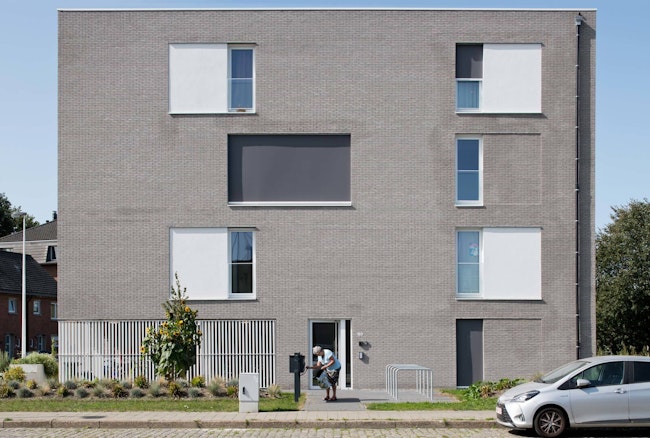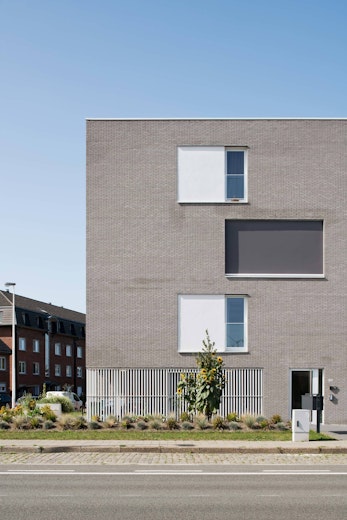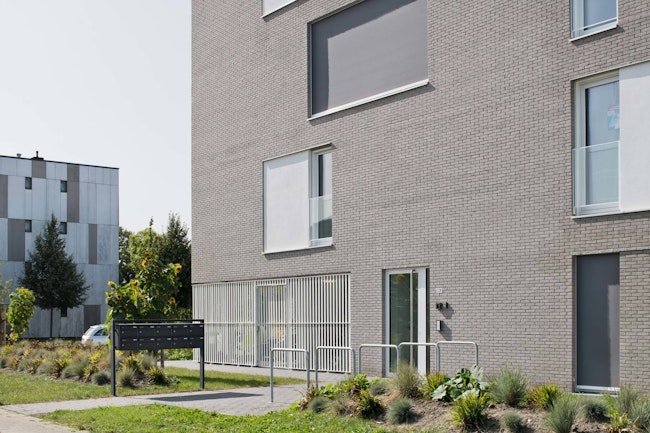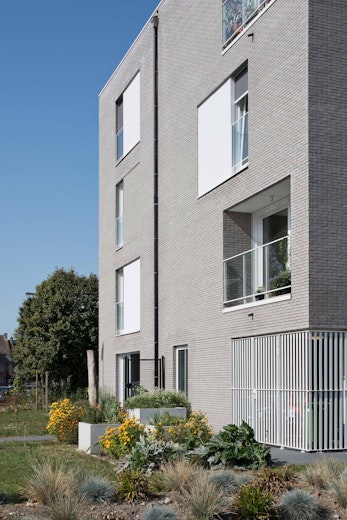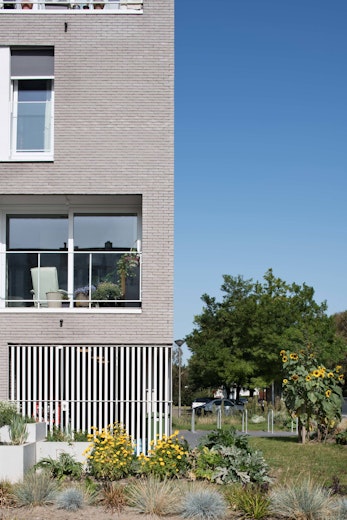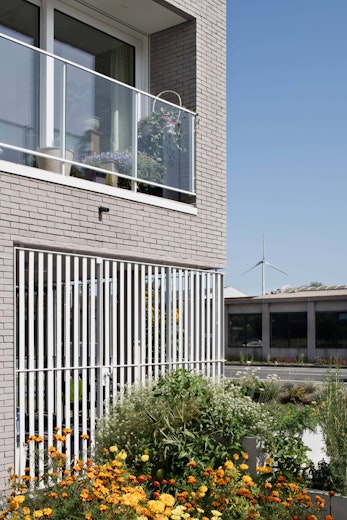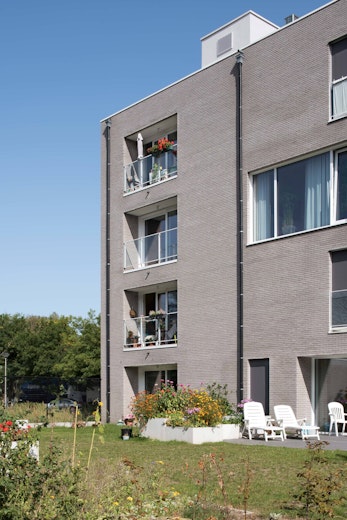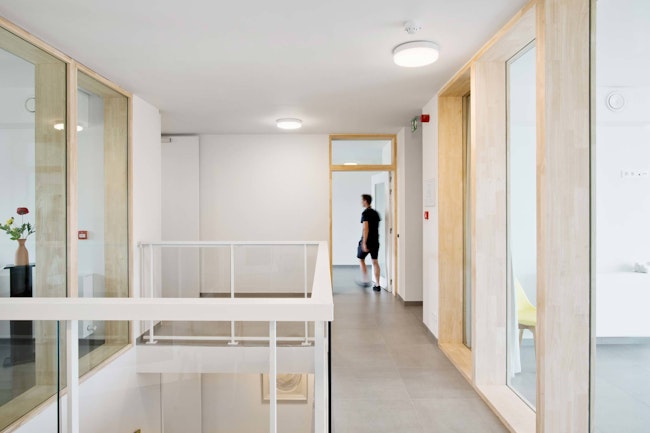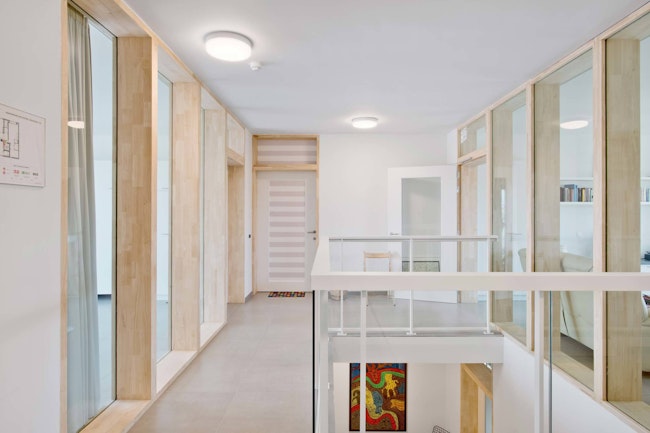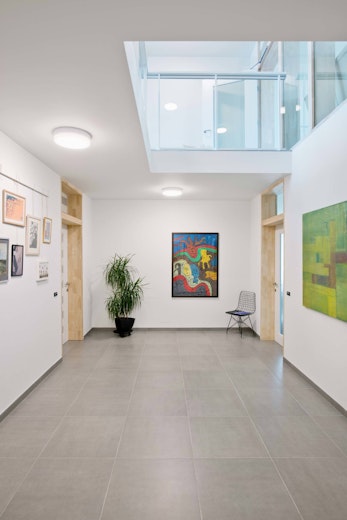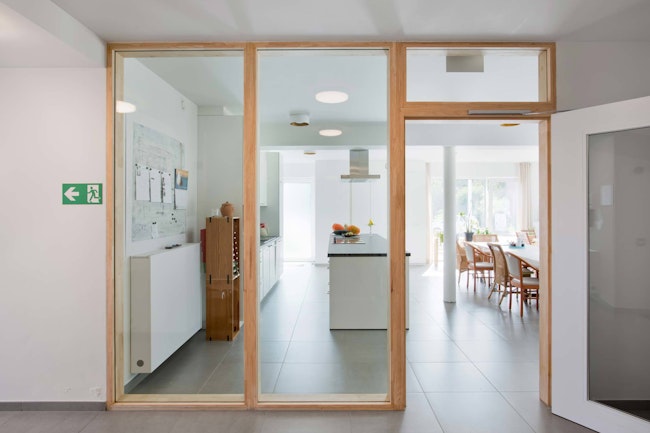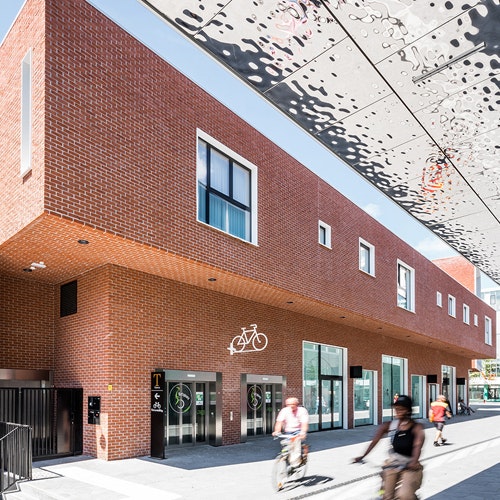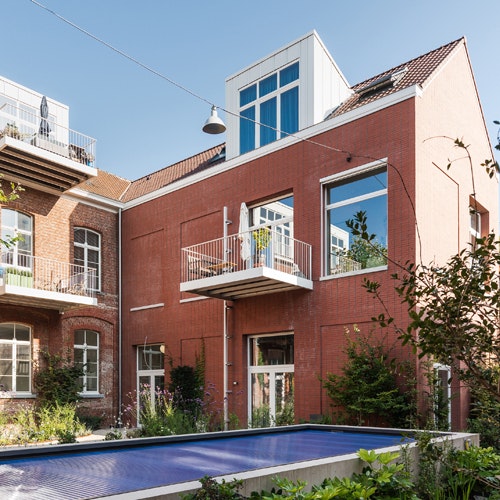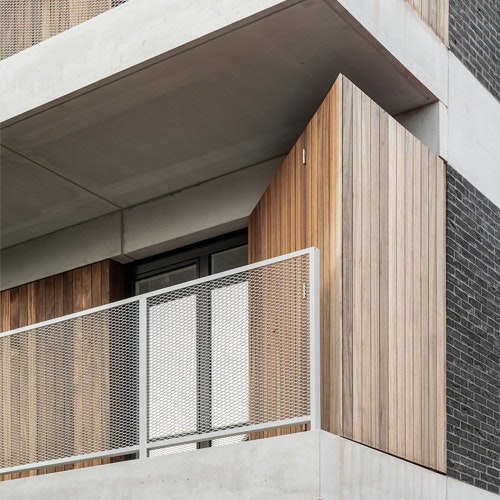Group living Meulestede
Collective housing
A passive building for young seniors with nine individual flats and communal areas.
For the project 'Group living Meulestede', we designed a new multi-family house with nine housing units and common rooms. In this group home, a number of people and/or couples consciously choose to live together and continue to care for each other for as long as possible. The compact building consists of nine small flats over four floors. The communal areas are spread over the different floors, with a large kitchen and dining area on the ground floor. The adjoining terrace and garden are completely communal. We deliberately designed all the corridors and passages to be sufficiently spacious to stimulate meetings. On the second floor, we also provided a multifunctional (guest) room and a sitting room/television corner. The void on the landing provides an extra connection with the floor below.
The living units have a freely configurable living area with a kitchenette and terrace. In addition, there is an accessible bathroom and a spacious sleeping area. The sleeping area can be closed off with a wide sliding door, but it provides extra space and light when left open. This collective multi-family house was designed and certified as a passive building. We were able to achieve this through extensive insulation, high-performance airtightness and the use of renewable energy combined with energy-efficient equipment and lighting.

