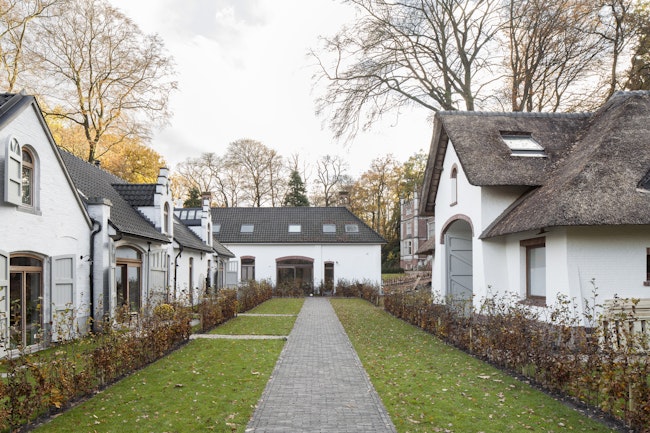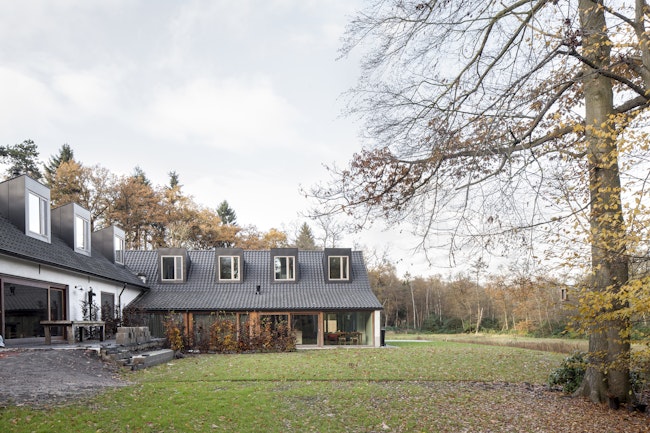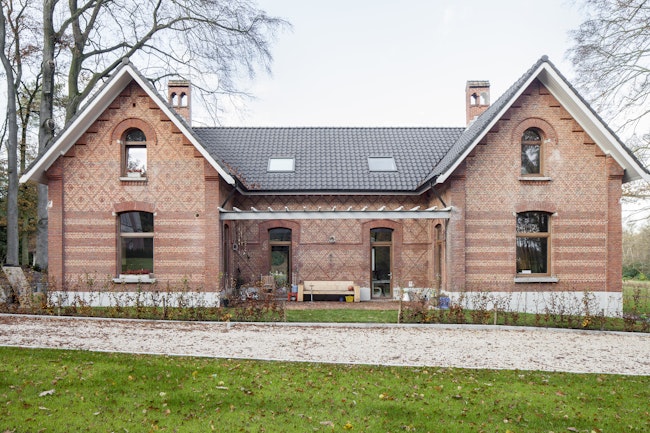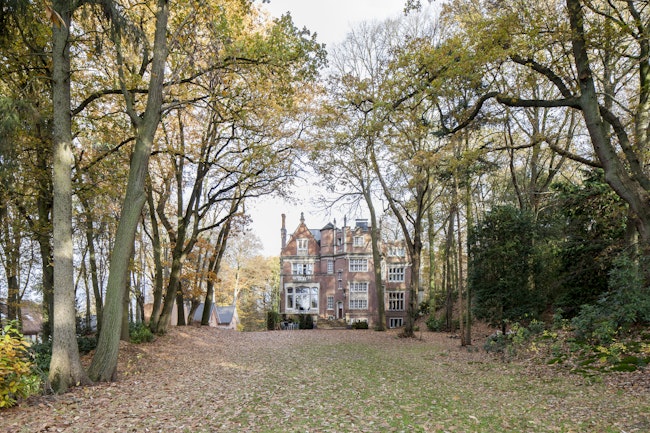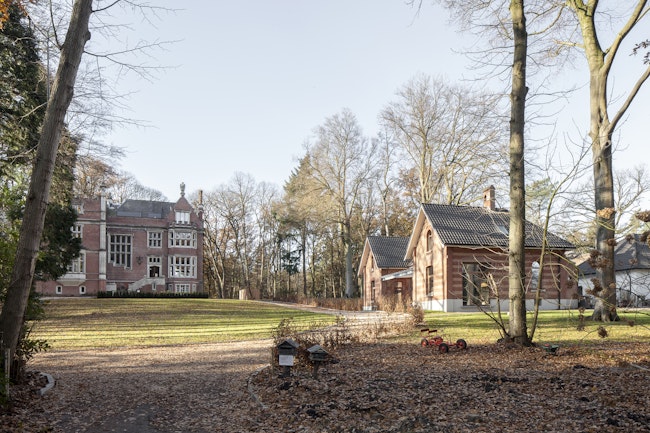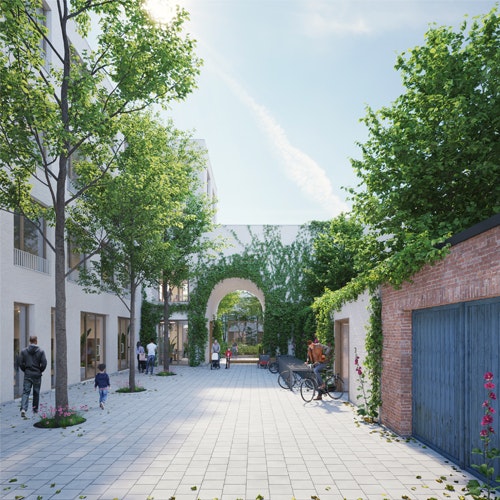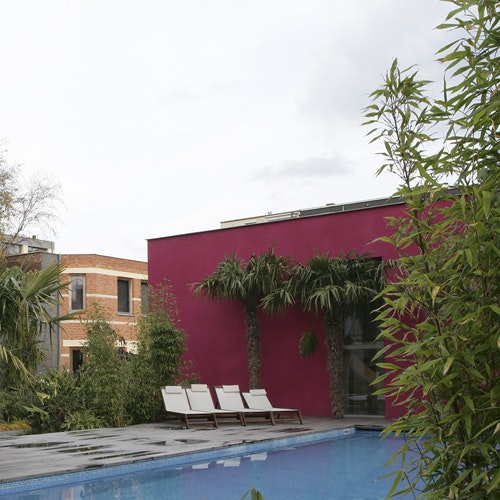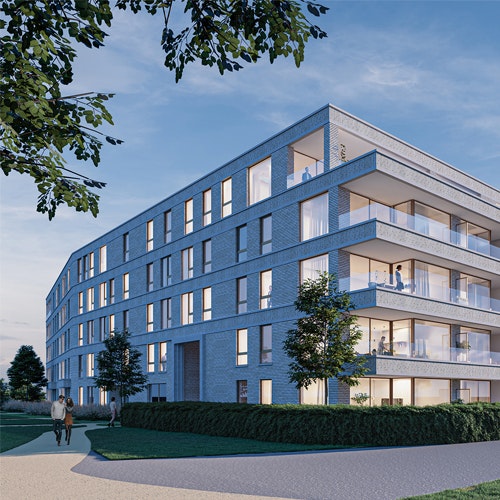Boterberg
Collective housing
On the Boterberg estate in Kalmthout, the protected outbuildings of the historic castle were carefully converted into seven contemporary homes, embedded in their historical and landscape context.
The former service buildings of the castle were renovated and repurposed into seven dwellings. The caretaker’s house and the barn now form a semi-detached home, while the former cow, pig and horse stables were transformed into single-family houses.
The buildings are listed heritage and located within a nature reserve. As a result, the existing volumes and exterior walls were preserved. The structural works for all units were carried out collectively, creating a strong sense of unity across the cluster of buildings.
Each home was designed to suit its specific volume, following shared spatial principles. Within the existing structures, a careful and creative approach maximised spatial generosity. The relationship with the surrounding green landscape, and the balance between collective and private indoor and outdoor spaces, were key considerations throughout the project.
Valuable original elements, such as timber ceilings, were retained. Natural materials were used for both the exterior joinery and interior finishes. All homes are equipped with contemporary, energy-efficient technologies.

