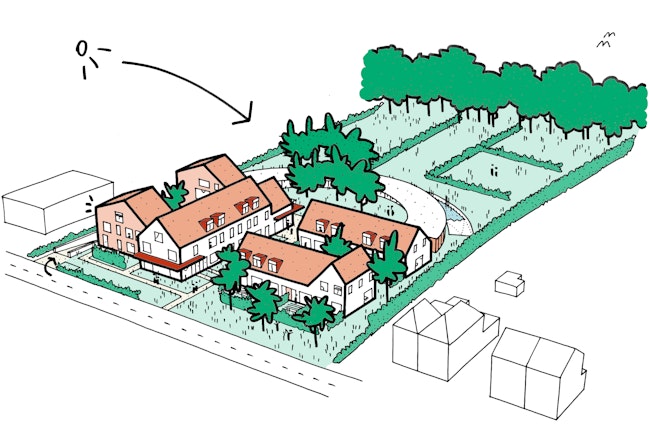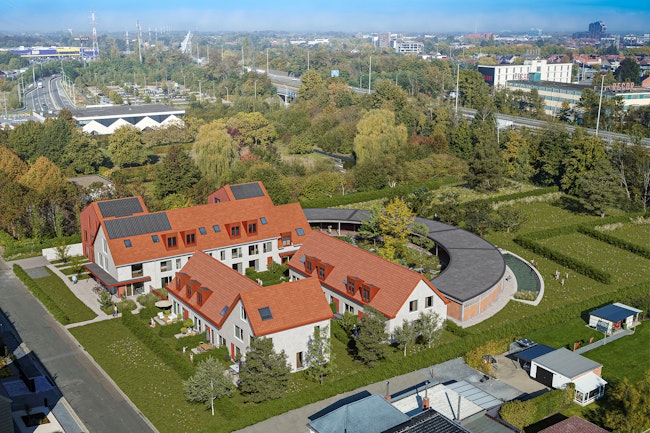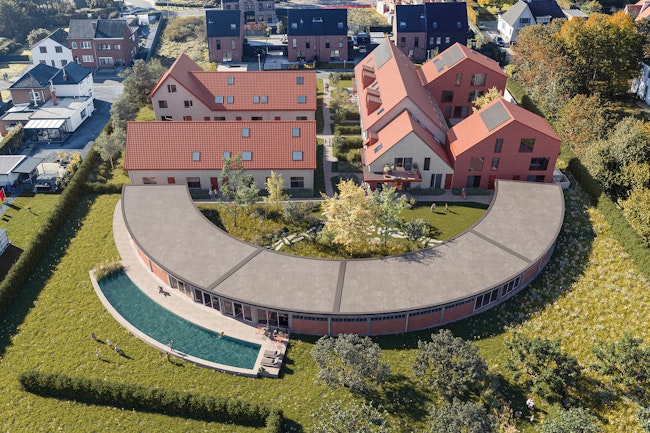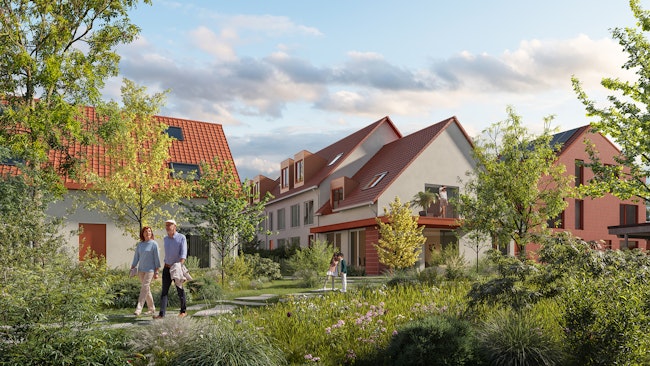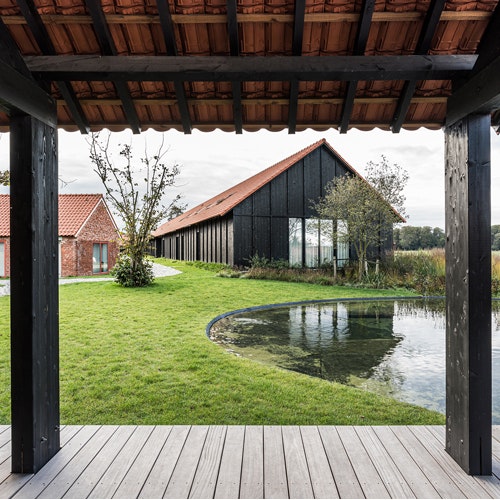Cirk
Collective housing
Renovation and extension of three existing residential buildings into 16 homes and 5 studios for independent assisted living. In addition to the residential function, the site will have a community centre and a coworking space.
The project features a mix of typologies with both studios and one- to four-bedroom flats. Two new volumes will be added to one of the buildings. An underground car park with 15 parking spaces will be built, while above ground there will be space for bicycles and a shed in the former horse stables.
The site is called 'the white house', referring to the existing white buildings. These will be energetically renovated and insulated, but their white architecture will be retained. In addition, the architecture of the new building volumes will be accentuated.

