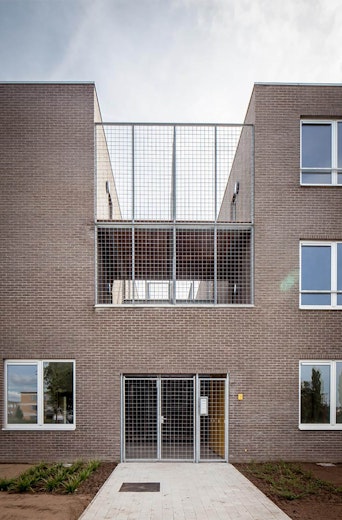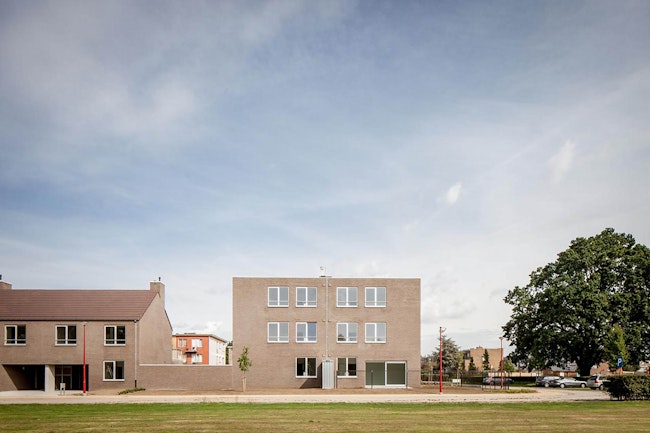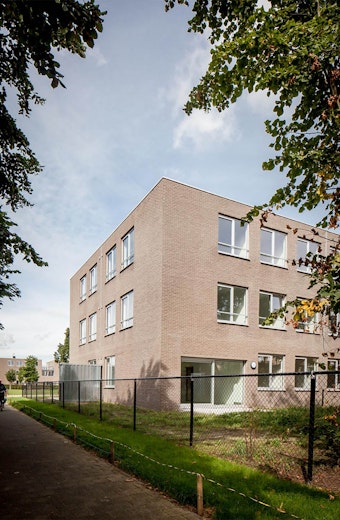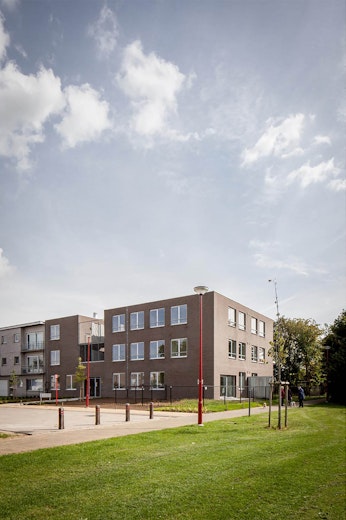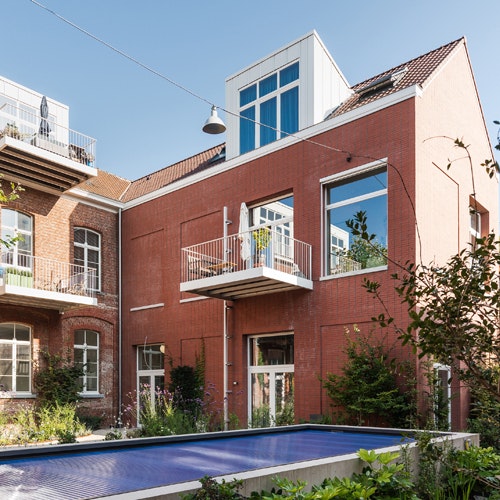De Ideale Woning - Hoevenen
Collective housing
The linked apartments are situated around a common inner entrance area that divides the entire building into two parts.
The outer staircases are the entrances to the apartments and the individual terraces all have a view to this inner area. Because of the strategic planning of this entrance area all apartments have 3 outer walls.
The new houses with a carport on the ground floor and an apartment on the first floor have a private garden and match nicely with the existing houses in the neighbourhood.

