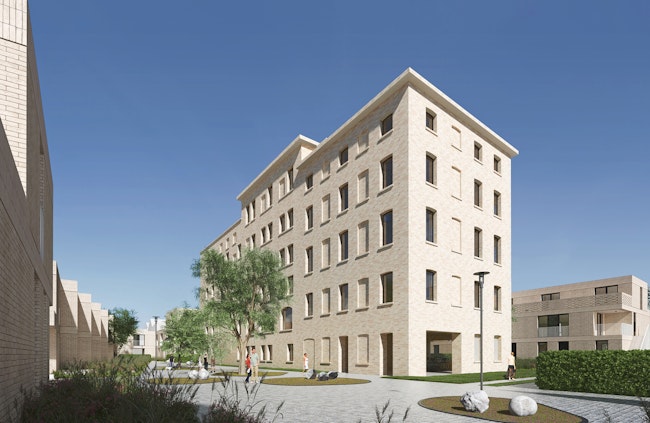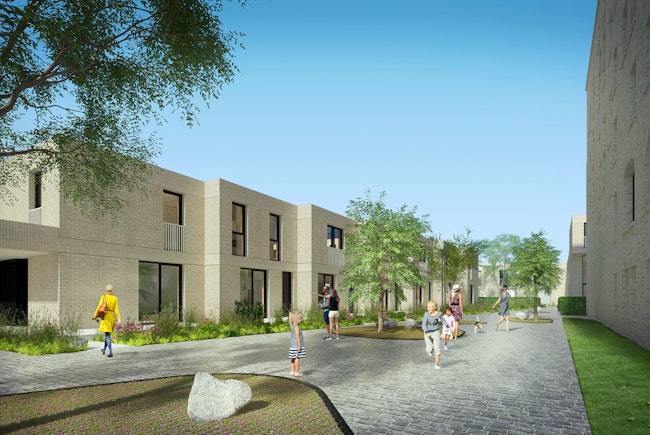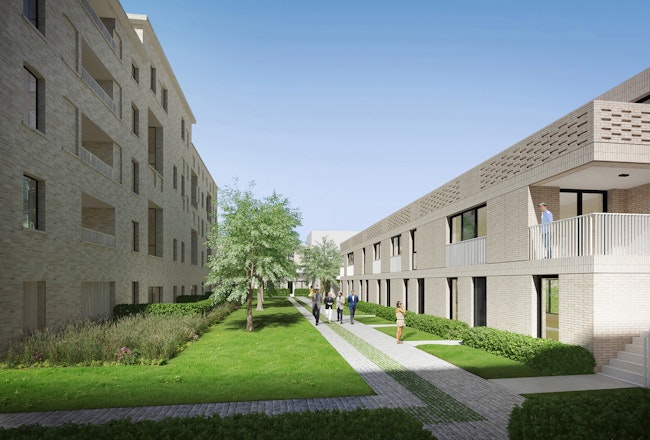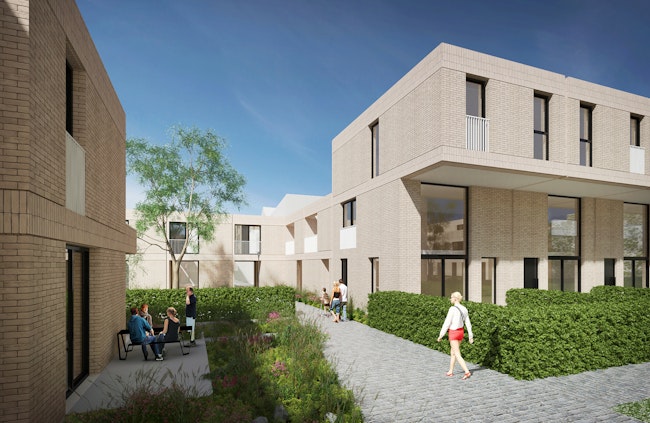Tivoli
Collective housing
The entire area of about 10.000 m² around the distinctive brewery building will be cleared allowing it to stand free once again. This former brewery will give room to new lofts. Several new building complexes will be erected with different types of dwellings: ground floor housings, duplex, triplex and standard flats, “patio houses”, studio houses, …
On the ground floor facing the Markgravelei there will be a supermarket. The inner area will be finished off with private gardens and common meeting places. It will be accessible for bikes and pedestrians only. Reminiscent of the site’s industrial past, use will be made of sober and heavy set materials. All new housings will be a reference to the stately town houses in the Markgravelei and the Pyckestraat, with their large windows and varying brickwork. These ornamental characteristics are used in the transposition towards the new building volumes.










