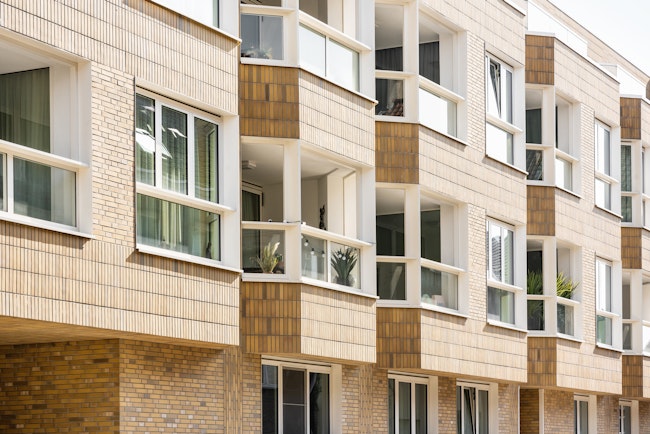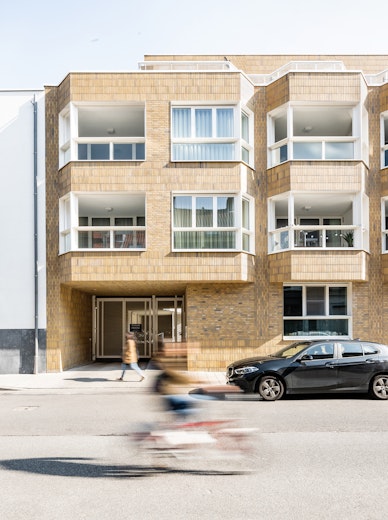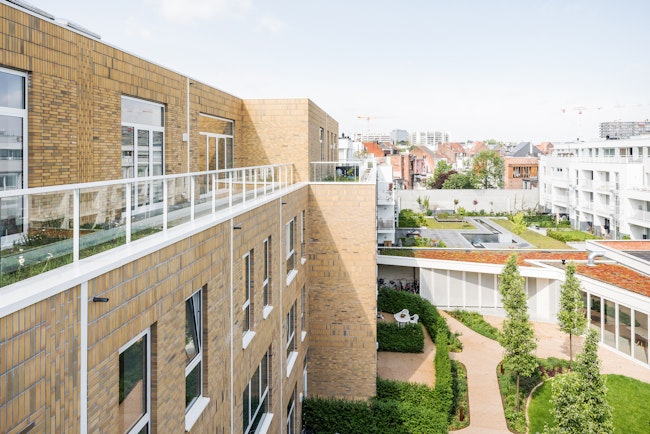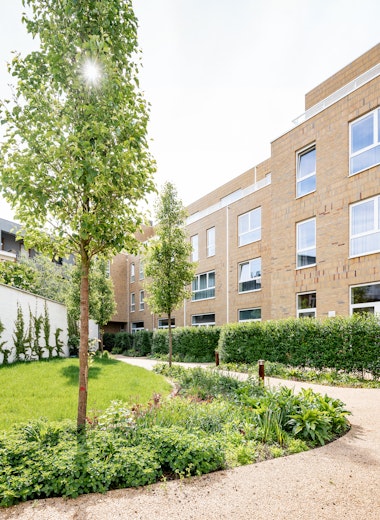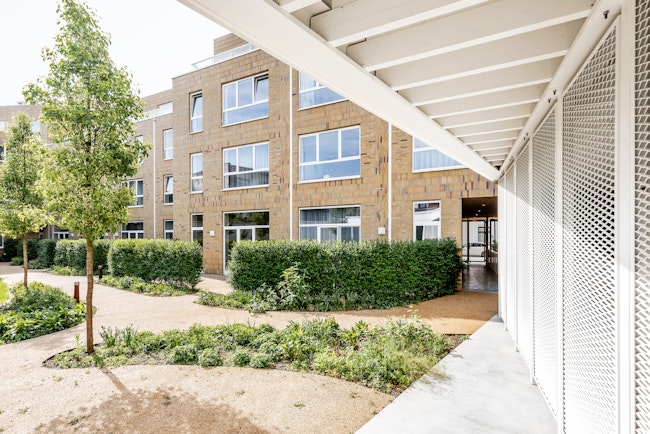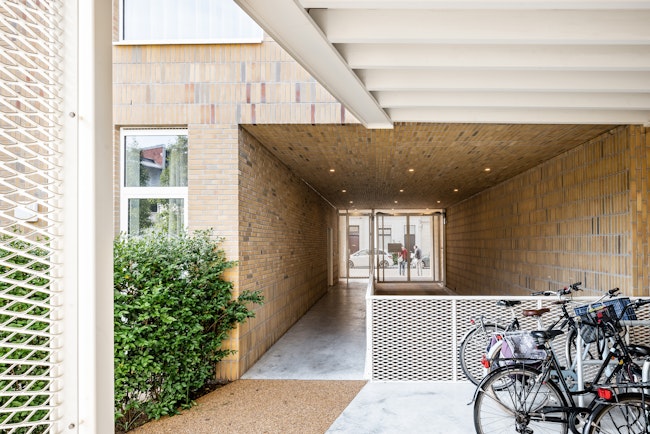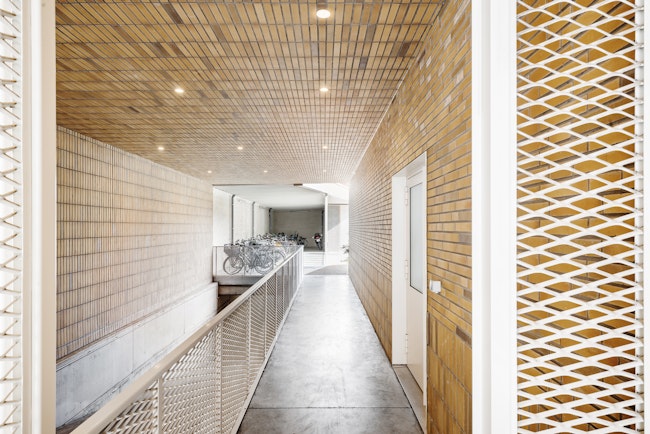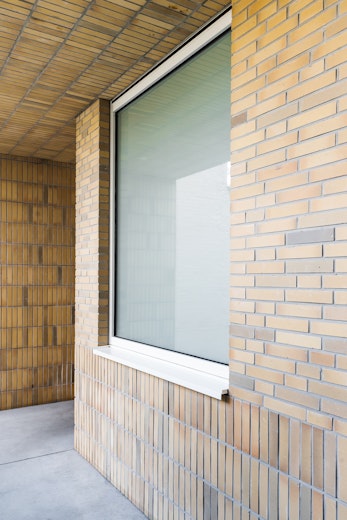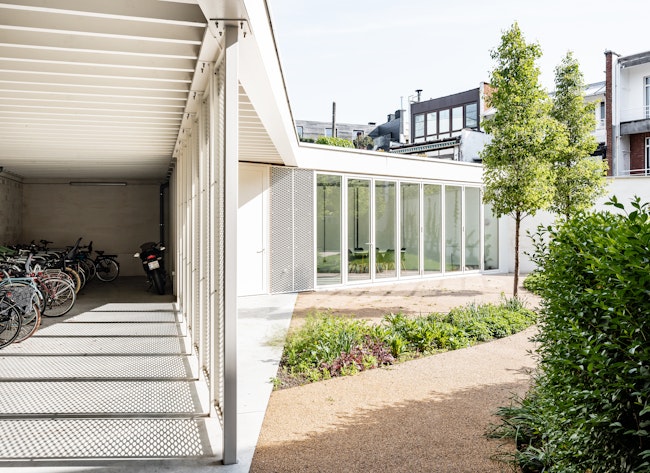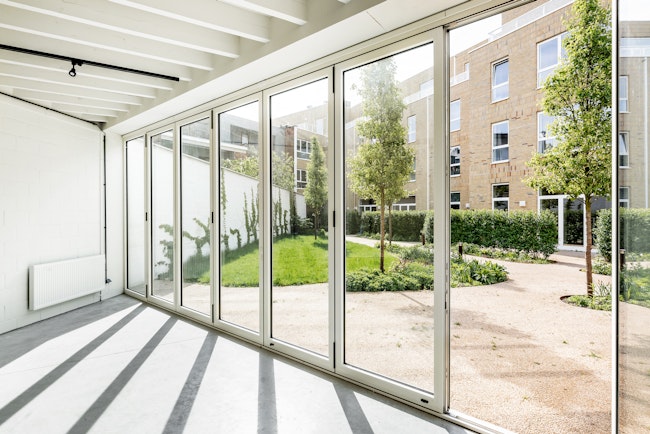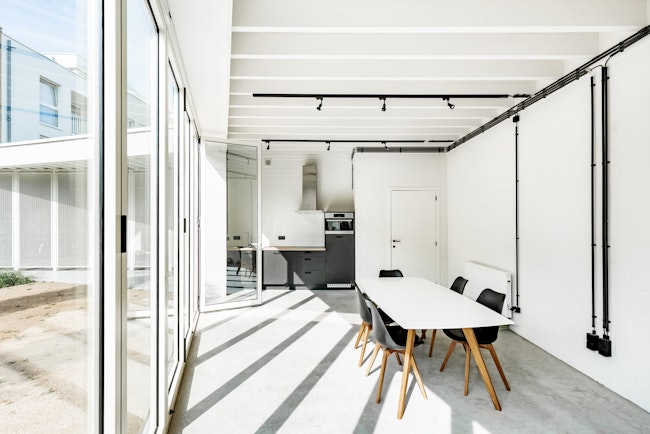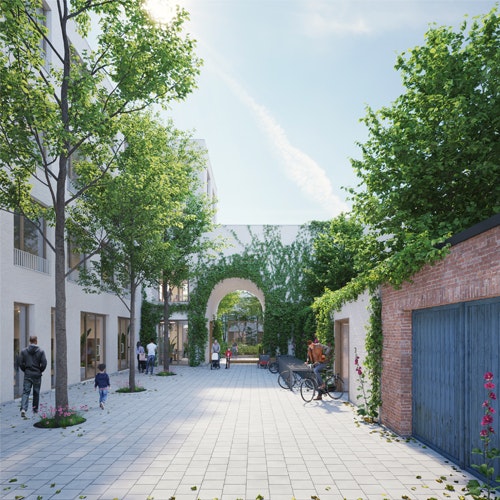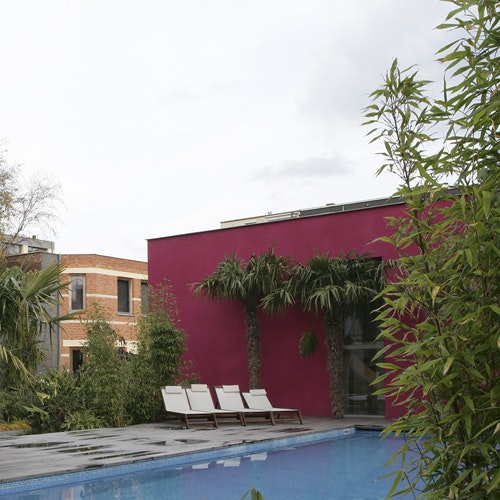W.PLACE
Collective housing
W.PLACE is located on the corner of the De Wittestraat and the Kemmelbergstraat in Berchem. For this purpose, the former police station on this site was completely demolished. The project consists of 25 residential units, two commercial units around a communal garden with a neighbourhood shed, a roof terrace and an underground car park.
The building volume consists of a maximum variety of typologies, supplemented by the principles of co-housing. We designed townhouses with four bedrooms, kangaroo dwellings, two-bedroom duplexes, classic two-bedroom flats, smaller flats and penthouse roof flats.
W.PLACE opens up to the south on the De Wittestraat and is provided with units with indoor terraces. The volume consists of a mix of through-zoned units, living on the street side or living on the side of the communal garden, with the aim of providing as much variety as possible and activating all façades.
The communal garden consists of places to sit, play elements, a herb garden, large tree sections, a bicycle shed and a neighbourhood shed: a communal space with a kitchen and communal materials for chores. At the same time, this can also be a place where the residents can invite their families.
In addition to the communal garden and the neighbourhood shed at ground level, we also designed an easily accessible underground car park for all the residents. In the basement there is space for individual storage rooms of the residents and a communal laundry room with washing machines and dryers.
The roofs of the various terraced housing typologies form a landscape of lush roof gardens and roof terraces, including one distinct communal roof terrace for all residents.

