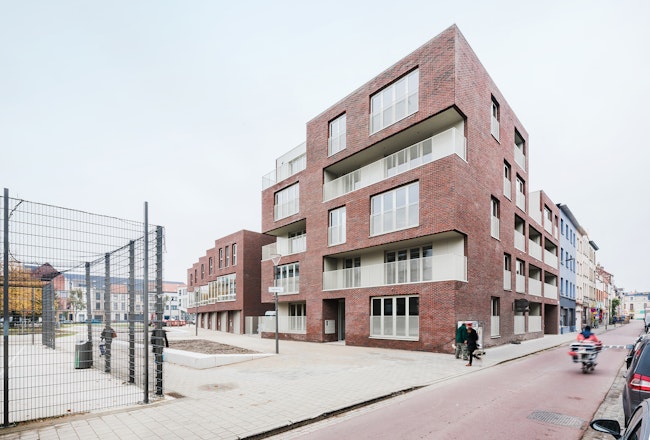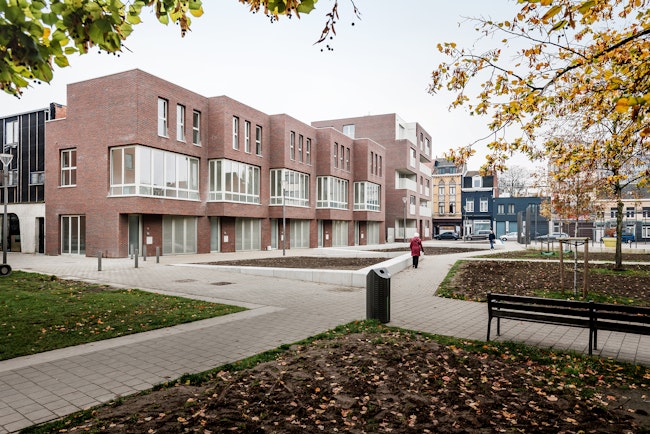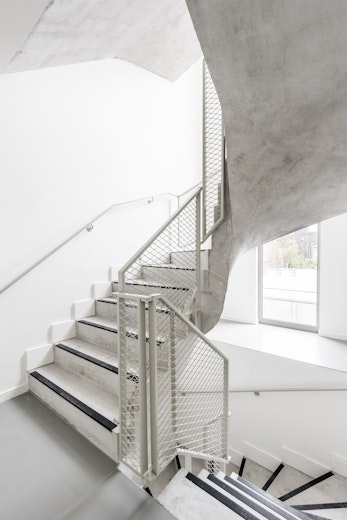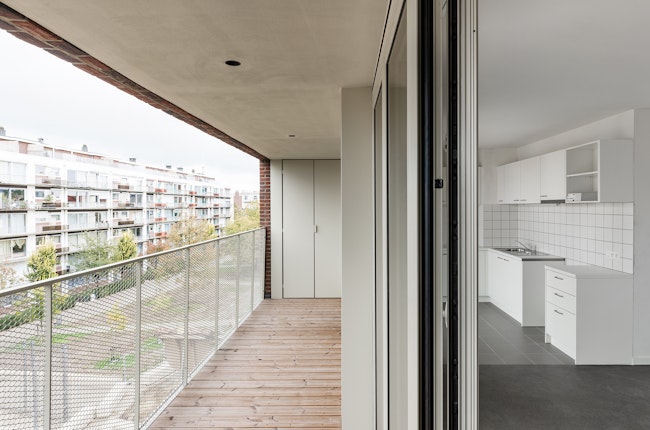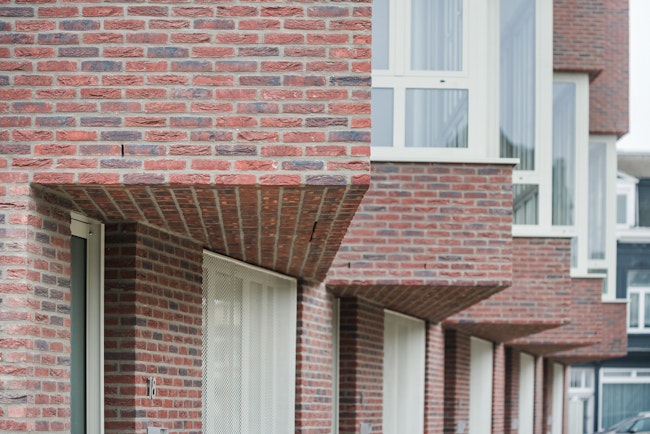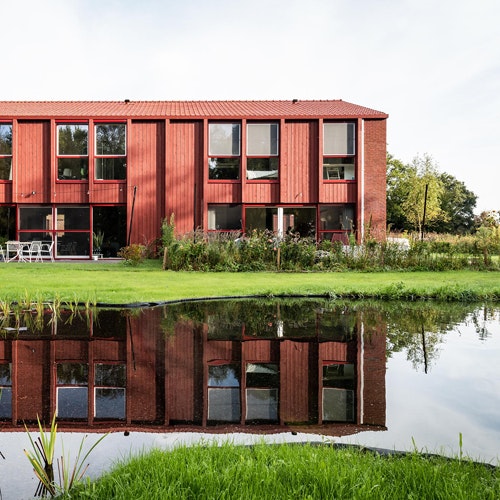De Ideale Woning - Borgerhout
Collective housing
It consists of 17 flats, 5 ground floor single family dwellings, an underground car park and a common garden. The apartment building has 2 spacious entrances. Each entrance zone leads to two apartments per level. The single family houses all have individual entrances from the new park in the Vinçottestraat.
The common garden can be accessed through the Vinçottestraat. It is open to all inhabitants and also leads to the bicycle shed.
The apartment block building is composed of alternating volumes which shift to create inside terraces for all apartments. The outside skin of the building is built with auburn bricks and the inside carved out volumes of the terraces are finished off with light grey panels. The single family dwellings have a large bay window with a view on the park.

