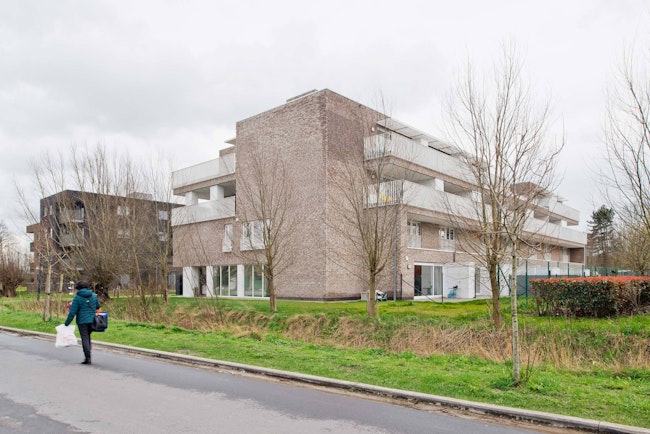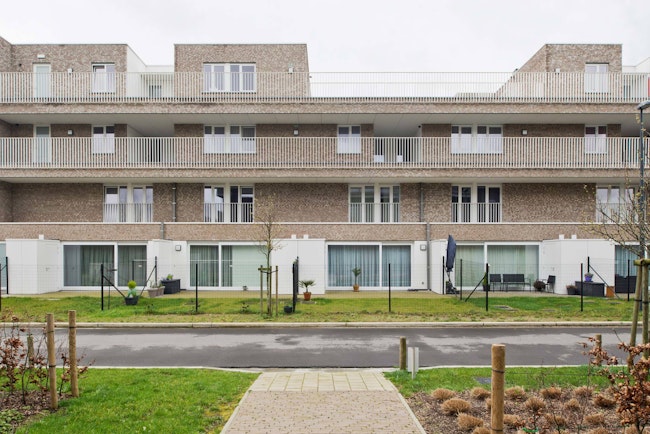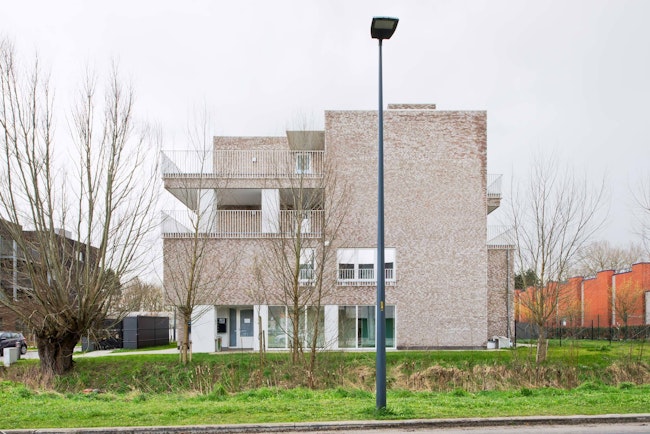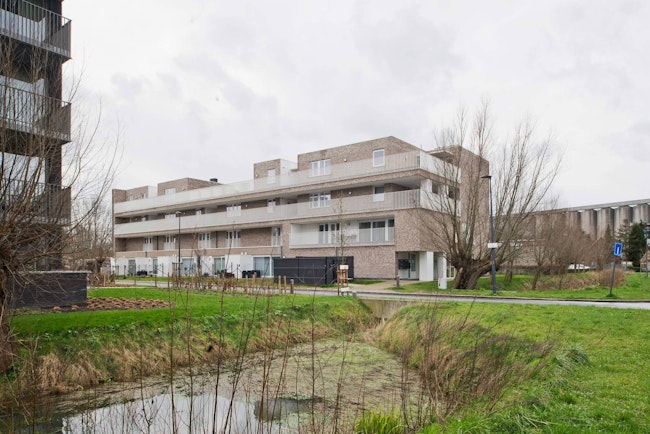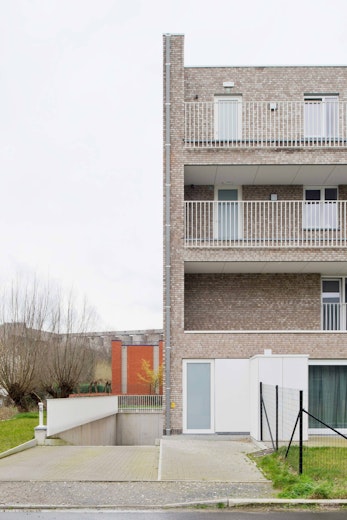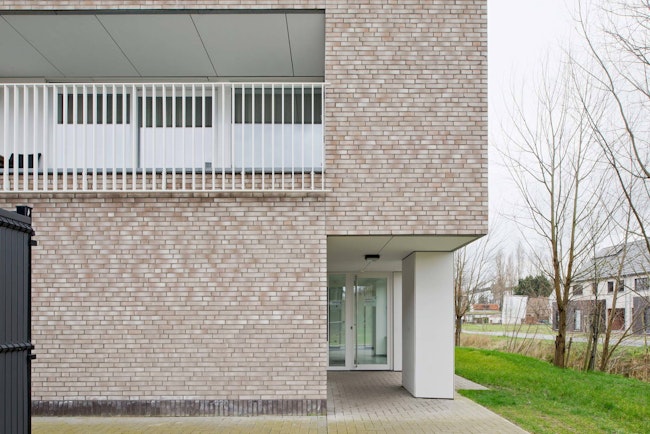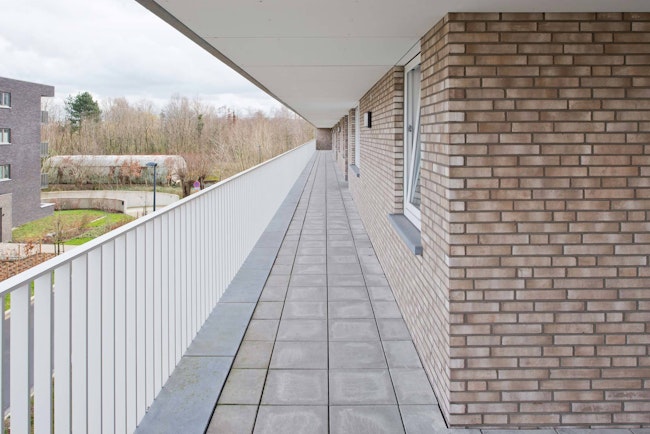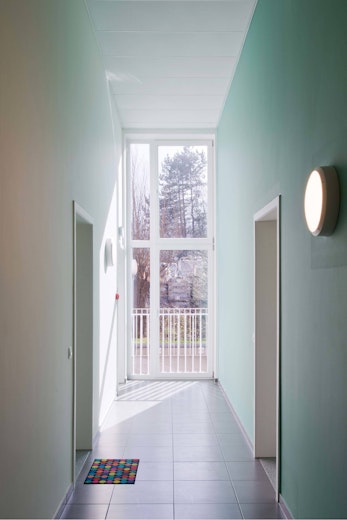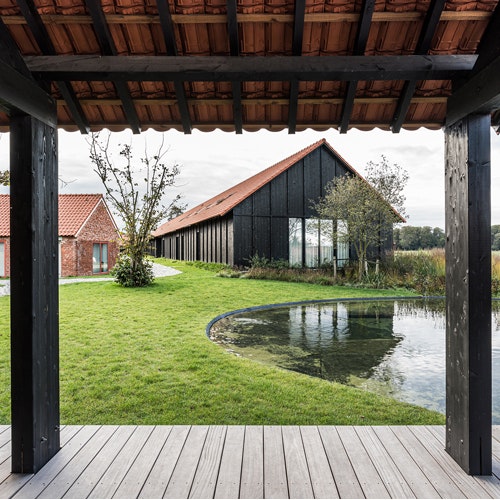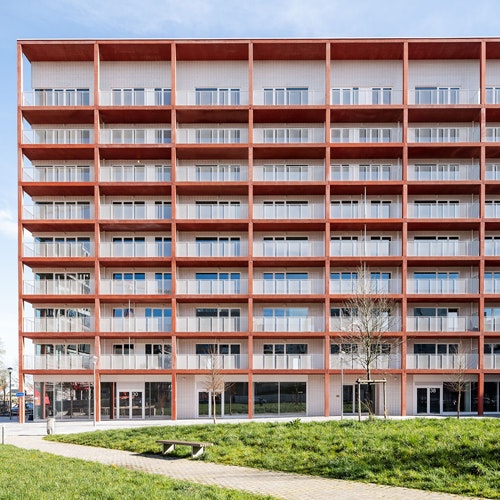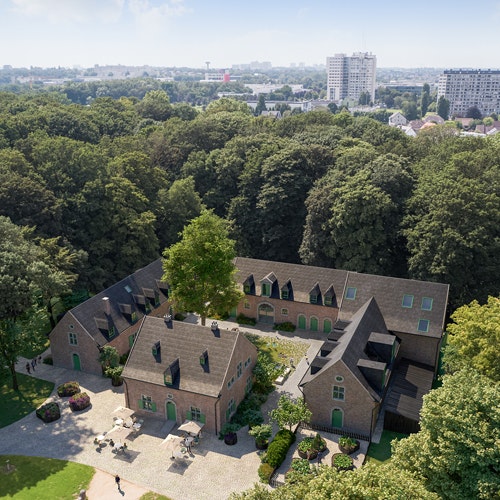Social housing apartments Oostakker
Collective housing
New construction of 25 social apartments with underground parking within an existing masterplan. The result is a contemporary vision of affordable and comfortable living.
For a new residential area in the outskirts of Ghent, we designed an apartment building on a spacious plot. The spatial layout and programme of the building were approached in a varied and playful way. We opted to design 12 duplex apartments with access at ground level, combined with 12 apartments with open plan living spaces and a caretaker's house with private terraces on the upper floors. This gives the compact volume the necessary individuality for the different typologies.
By bringing both housing typologies together in one design, we appeal to a broad and varied target group. In addition to the regulations (as specified by the VMSW), extra attention was devoted to orientation, circulation and sustainability. Throughout the project, the central idea has been that social housing also deserves an architectural and positive appearance – a basic principle from which we have always designed our social housing projects.

