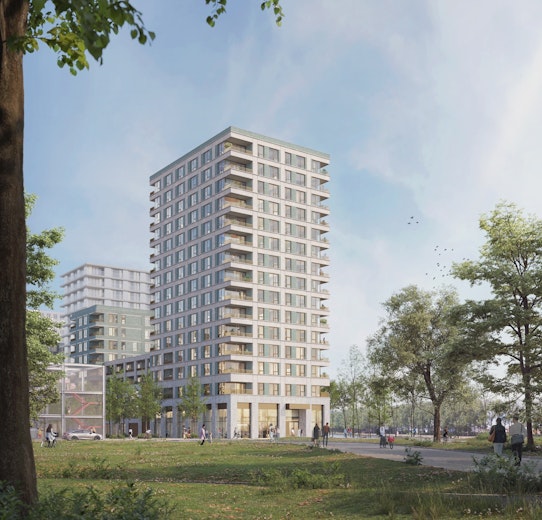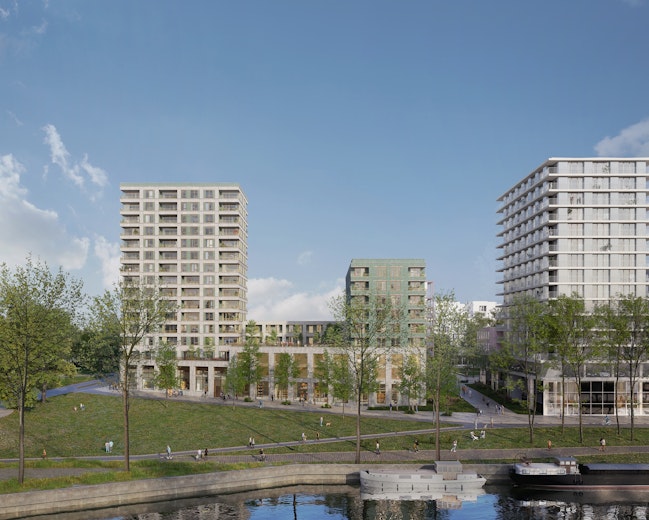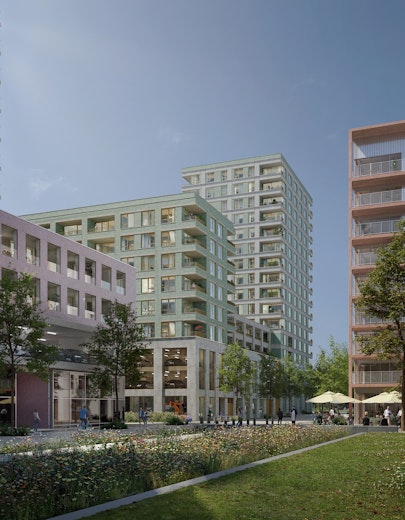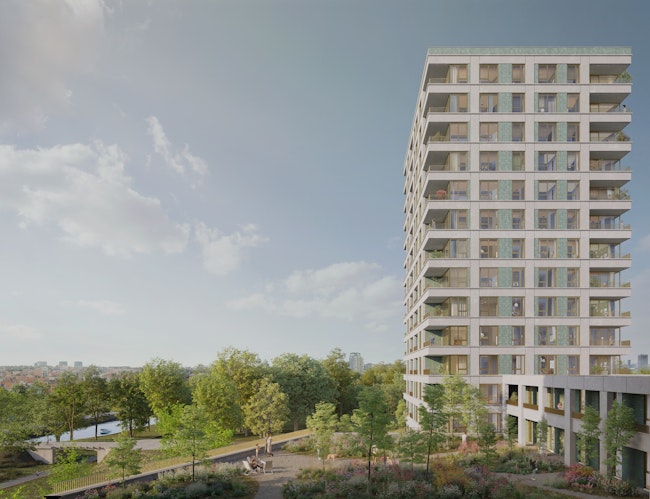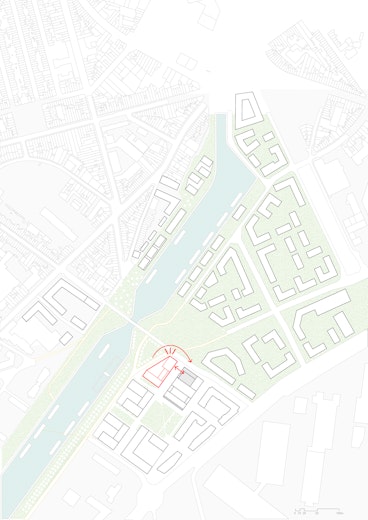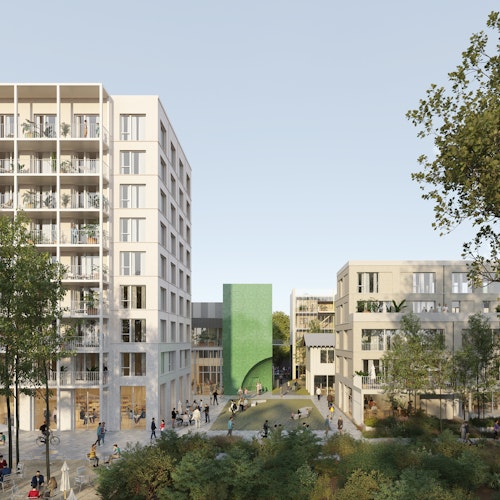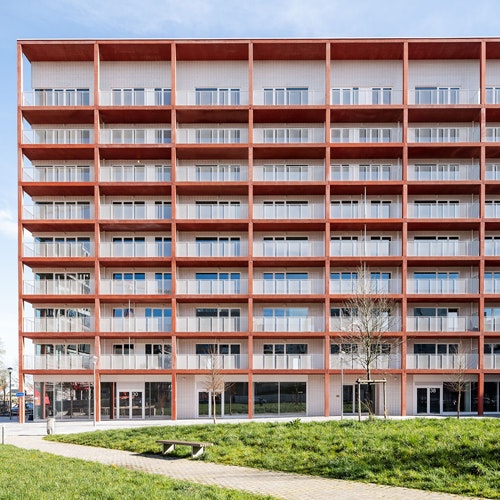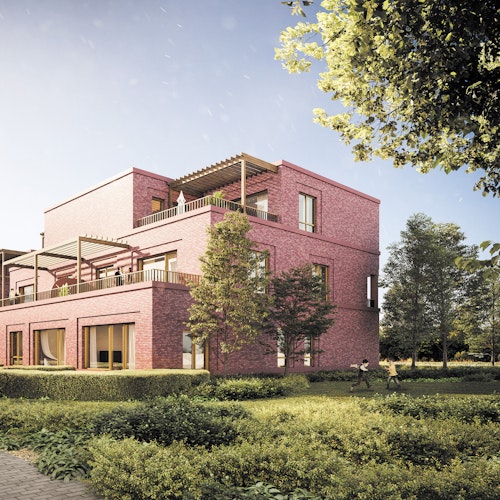City Dox 6.1 / 6.2
Urbanism , Collective housing , Retail , Offices
City Dox 6.1 / 6.2 is a mixed-use project that strongly defines the public identity of the City Dox development on the Canal Zone in Brussels, one of the most important urban renewal operations in the capital. The design of lot 6 comprises three buildings and includes housing, commercial spaces, and manufacturing activities.
The program clearly articulates the urban space and the angle created by the three surrounding streets Digue du Canal, Rue de la Manufacture and Rue de la Petite Île.
Through its design and division into different volumes, the project creates a positive dialogue with the varied urban context. It maintains the strong continuity of the urban front on the canal side along lot 5 and lot 4 and interacts with the rest of the environment - the school, Petite Île park and lot 7.
The commercial areas located at the ground floor animate the public areas and create an interactive dialogue with its surroundings.

