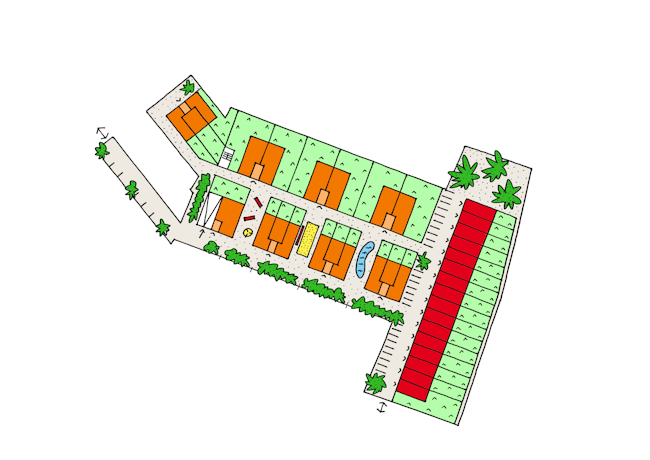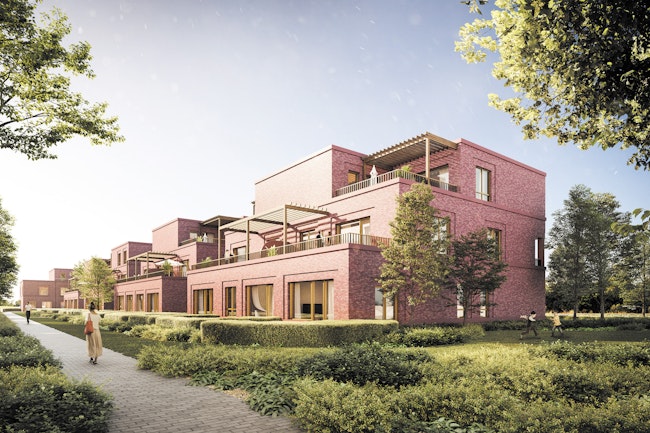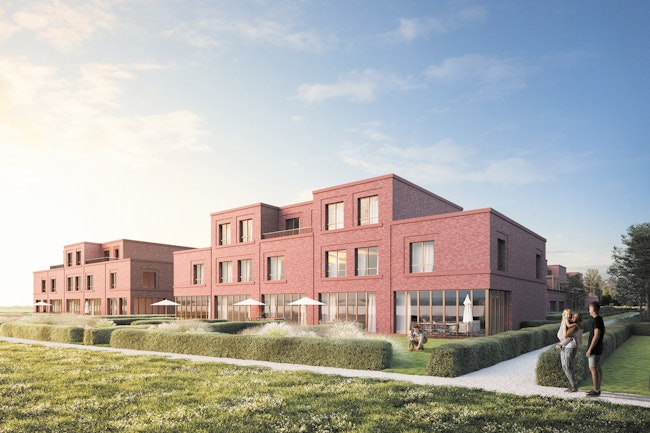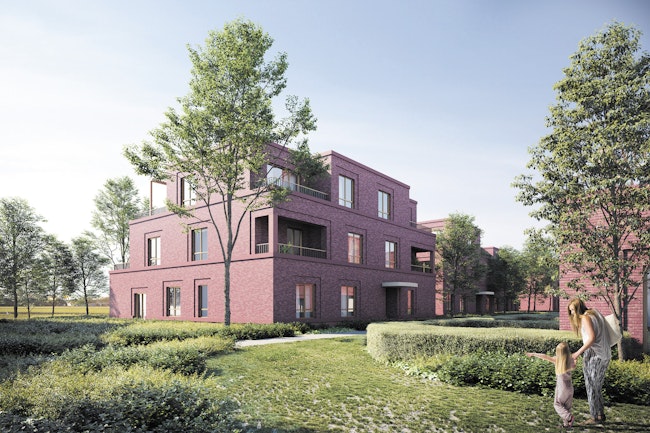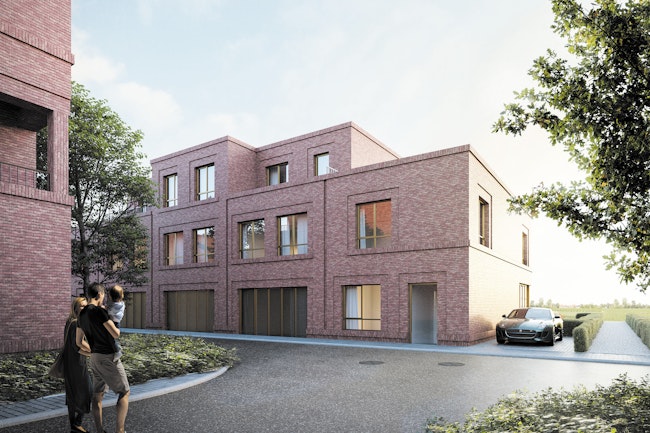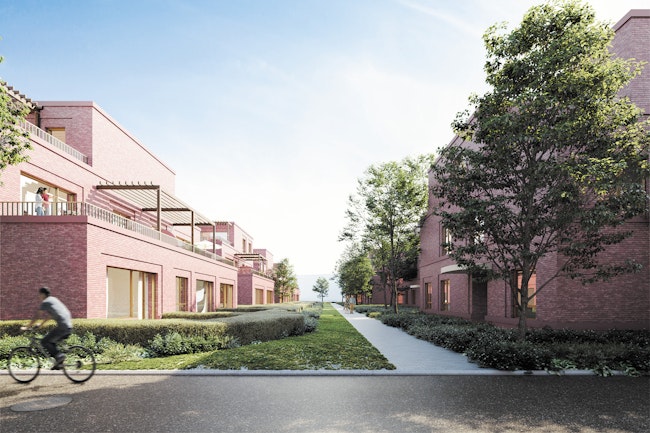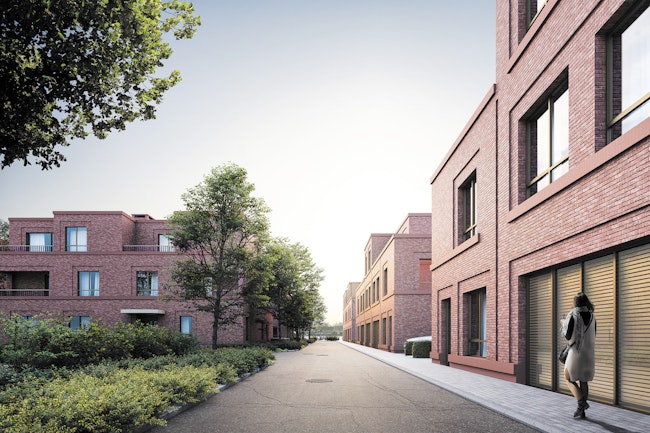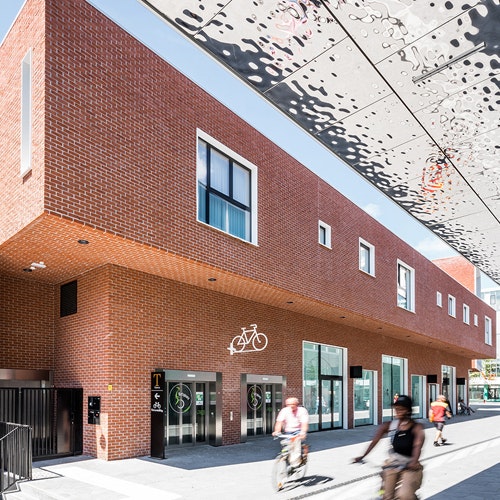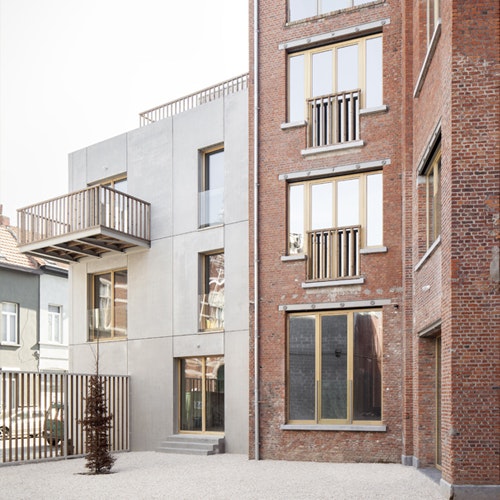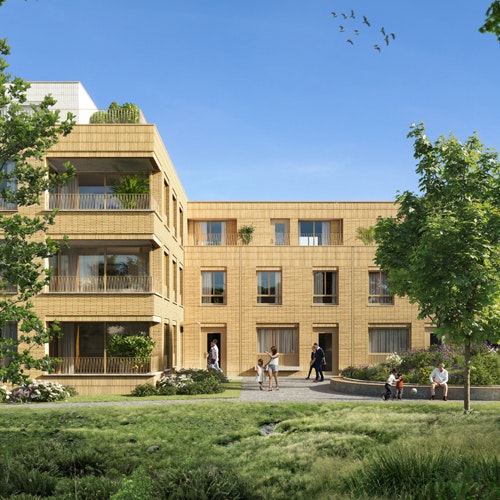Park Zuid
Collective housing
The site is located in Wommelgem and connects Sint-Damiaanstraat, a street defined by low residential buildings which leads to the town’s center, and the unbuilt area of meadows and fields between Wommelgem and Antwerp.
The project comprises 15 row houses and 8 apartment blocks with 49 dwellings in total and an underground parking. Behind a social housing block that faces the main street, these new buildings are surrounded by a shared semi-public garden, ensuring a close relation with the green fields. The stepped shape of the buildings gives room to terraces and pergolas. Within the same language, detailing and materialization, the buildings provide a wide range of typologies, including one to three bedroom apartments and houses with double high living rooms, carports and big private gardens.

