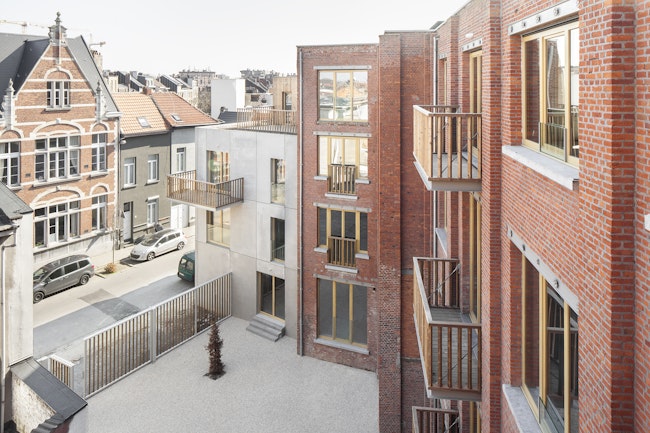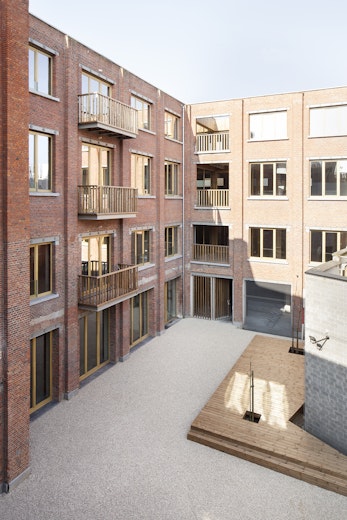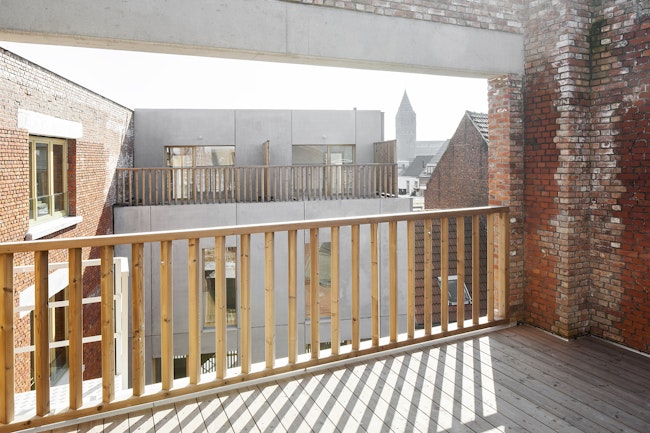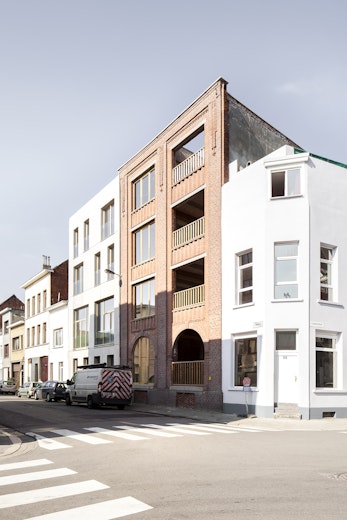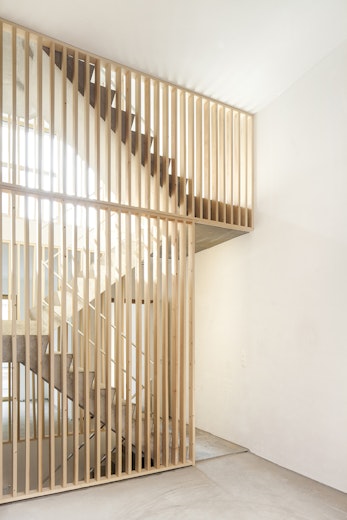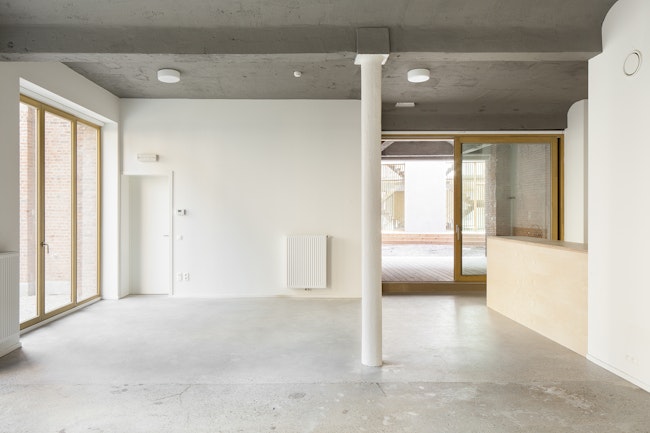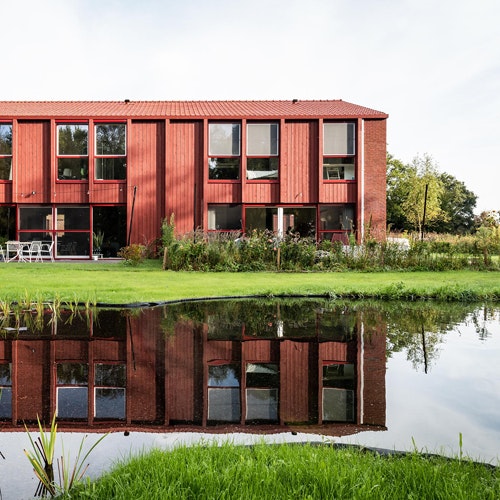Passiflora
Collective housing
The very distinctive warehouse is turned into flexible lofts. It was important to preserve the rough industrial character to keep its original attraction. All the lofts’ spacious terraces face south.
The passive houses are raised above the street level for privacy and are not only accessible from the street but also have a secondary entrance through the common inner areas.
The passive houses in the Terlostraat have split levels to guarantee privacy and to create a rich volume between the interconnected spaces. All the living spaces have large windows, giving the rooms an extra quality.
The passive house in Florastraat has a terrace overlooking the central entrance to the courtyard and a roof terrace as an island in the living roof.
Above the parking entrance are two identical passive apartments, with bedrooms facing the quiet inner courtyard and crossing living rooms that give way to the large private terraces.

