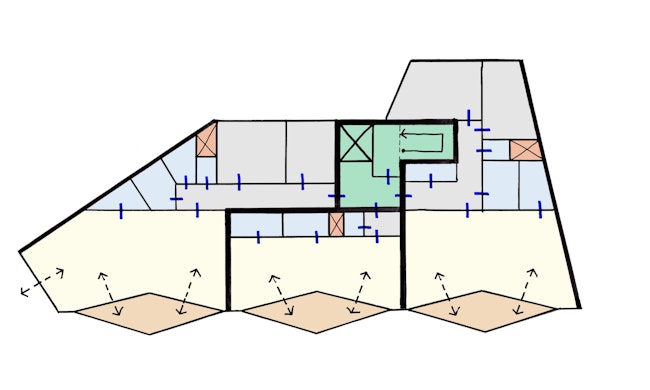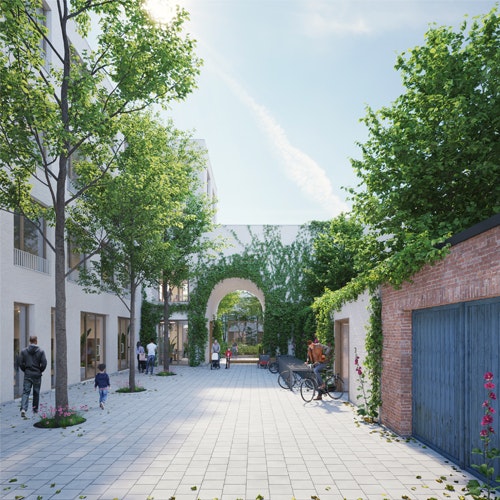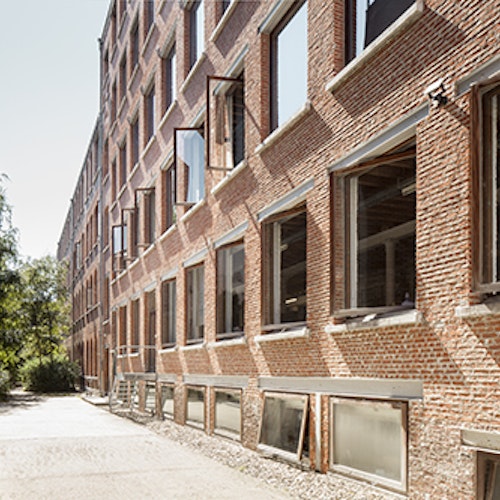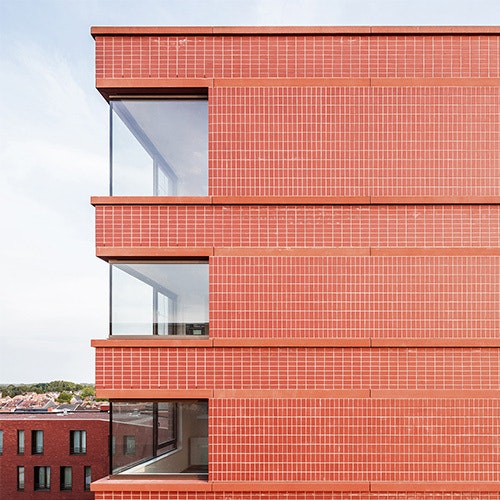Van Meterenkaai
Collective housing , Retail
Van Meterenkaai is a new corner building in Antwerp that replaces an obsolete 1970s structure, providing space for commercial units and 24 flats across nine floors.
While the design could be described as stately, it maintains a harmonious dialogue with its surroundings, featuring three vertical sections that seek to achieve balance within the building itself. Approached from the north, the new corner building acts as a gateway to the inner city, its pronounced verticality reinforcing this effect.
The front façade features vertical bay windows with integrated terraces enclosed by folding windows. When opened, these terraces function as open-air spaces; when closed, they transform into sheltered winter gardens — offering comfort and continuity throughout the seasons.
The living areas of both the studio flats and the two-bedroom apartments are invariably positioned at the front of the building, offering magnificent panoramic views over the River Scheldt. The spacious three-bedroom duplex apartments on the top floor also enjoy views of the city centre from the rear façade. The building is finished in glazed brick in a light green-grey tone, resting on a plinth of polished architectural concrete that subtly complements the colour of the brickwork.














