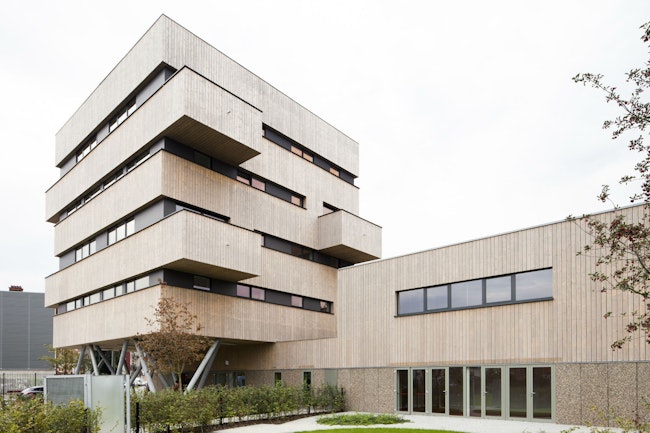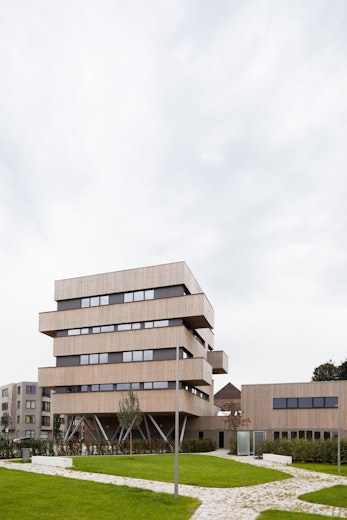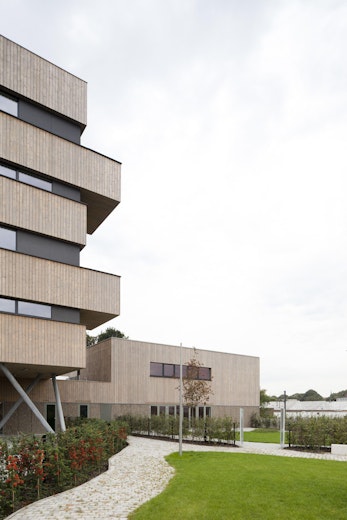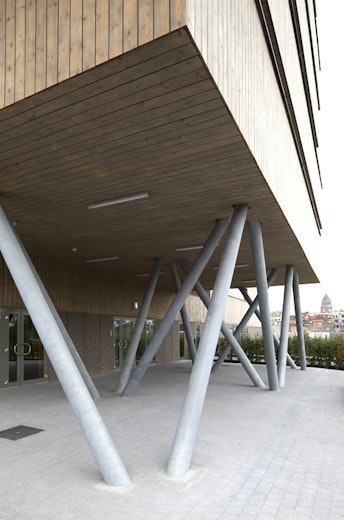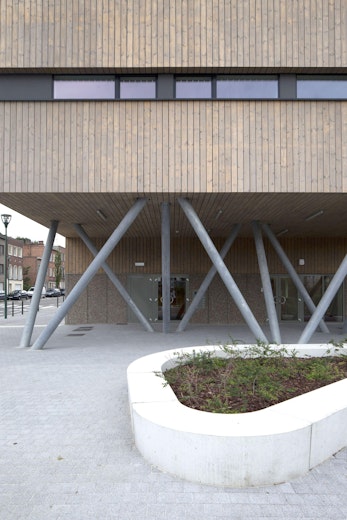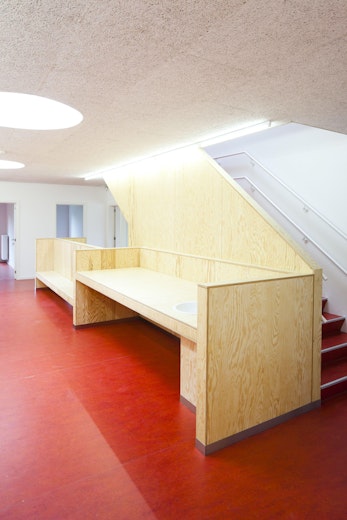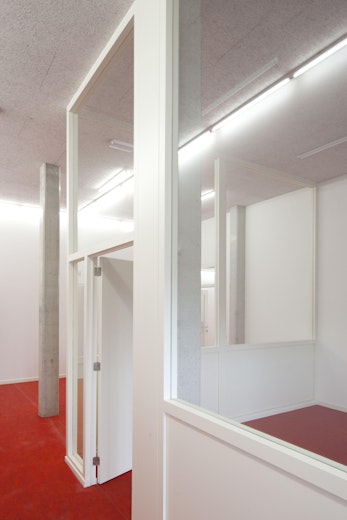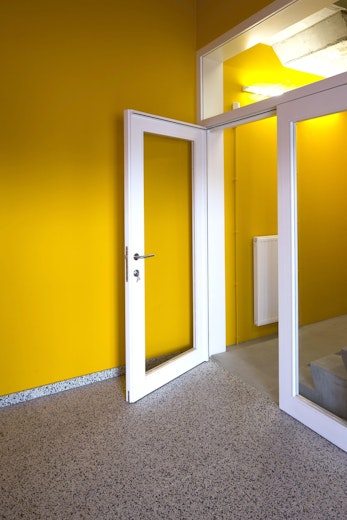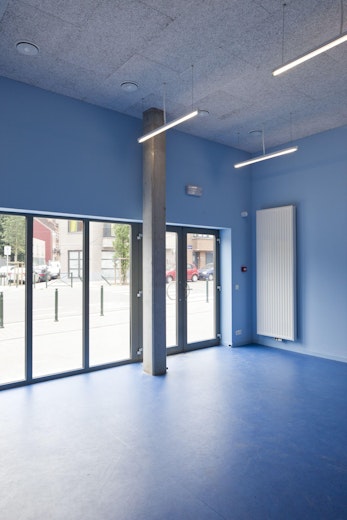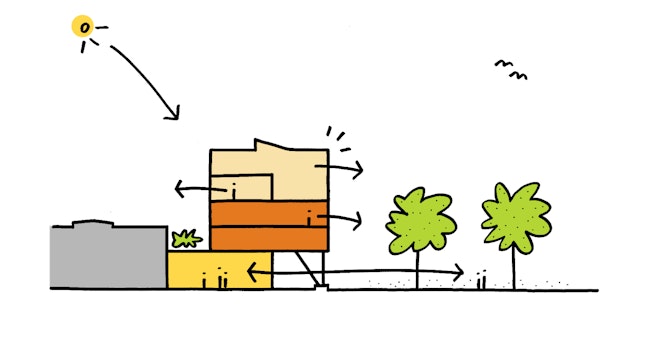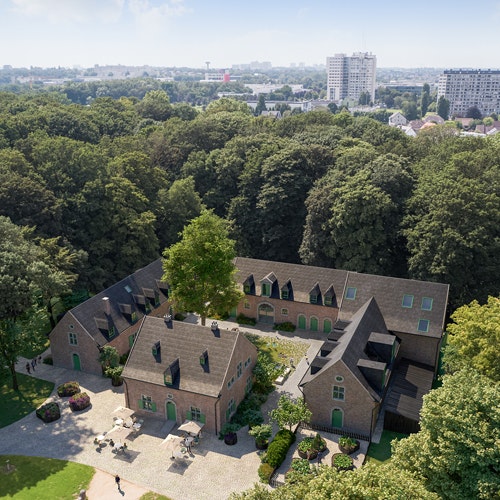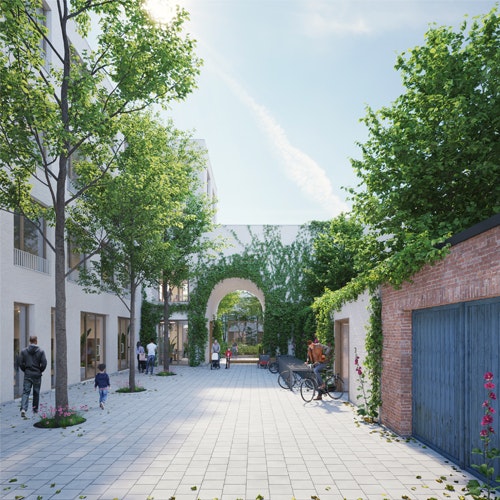L28
Collective housing
This urban design is an important beacon for the neighbourhood and it functions as a hinge between the new park and the existing houses.
Below the covered area along the park side is the entrance to the eight apartments and the day care centre. The playing areas of this centre are divided over two floors and both have an outside area. The multi-purpose community centre is situated near the street. The park keeper’s room is on the park side.
The eight apartments are built towering around the central staircase. This tower is a very compact cube holding four 3 bedroom apartments, two studio flats and on top two duplex apartments with 4 bedrooms.
These are all low carbon housings. They are energy low and their CO2 emission is minimal. The building is a construction of floor panels and columns according to the “plan-libre” principle, wrapped up in a vast insulation package and covered with wooden boards. The long and small fascia windows are deep-set and are naturally sun blinding.
There is also an underground parking lot with storage rooms, a bicycle shed and machine rooms.

