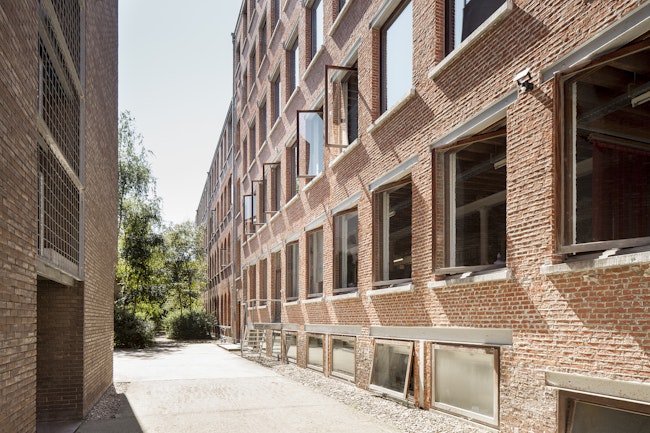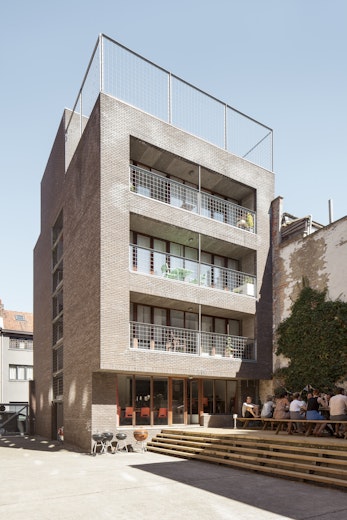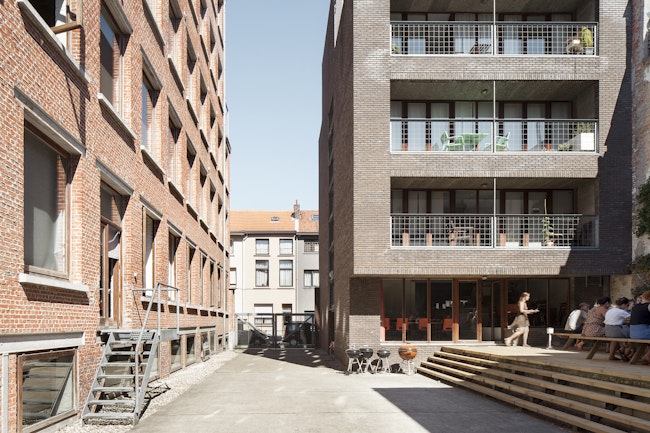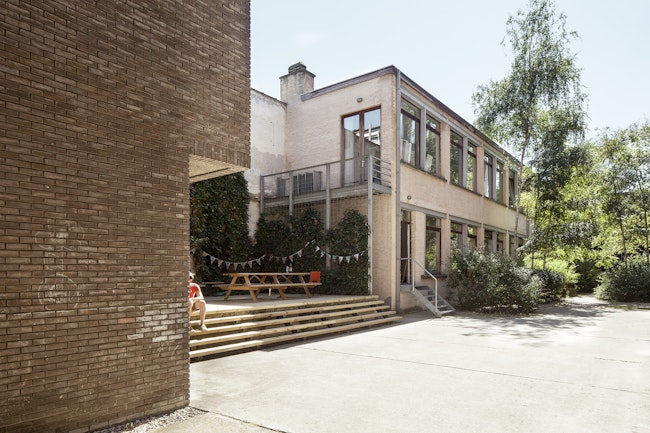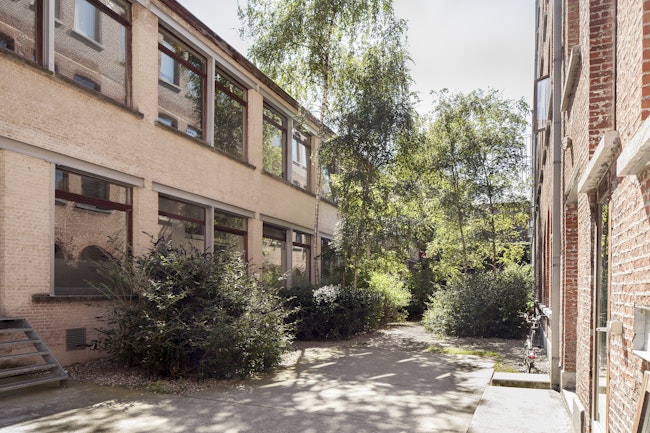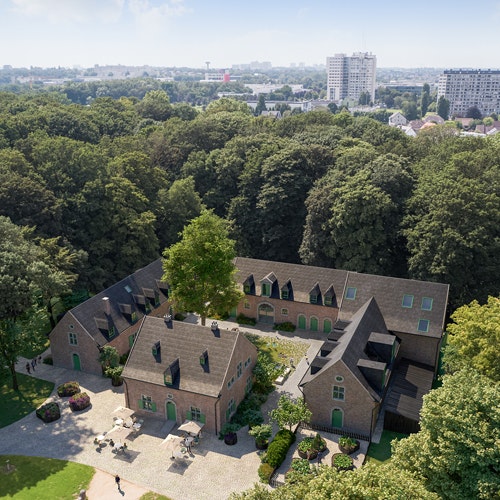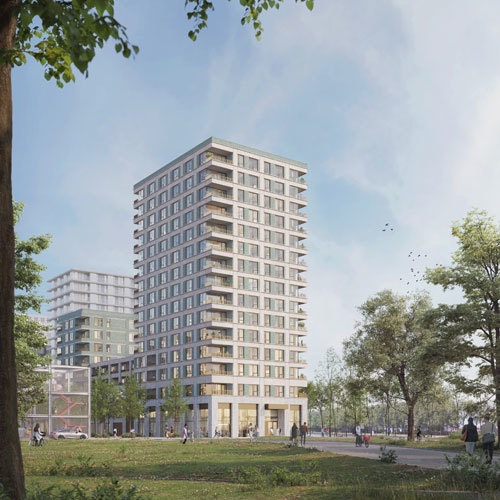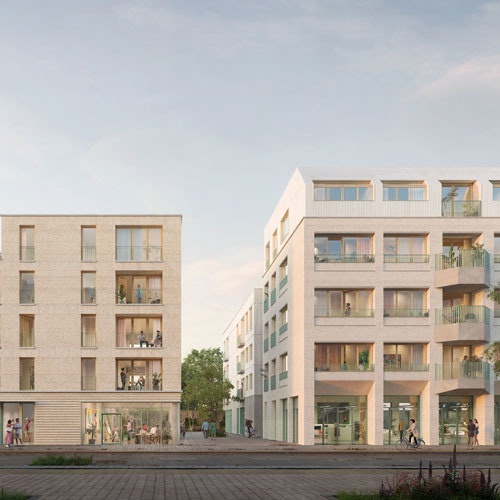Anyplace
Collective housing
The original complex consisted of three buildings: a big five storey block, a medium sized two storey block and a modest middle class house. The inner area between the three buildings connects to the street.
The existing spaces with ample daylight thanks to the many windows were kept. Each unit is finished as a shell and has two strategically placed cabling shafts. So the inhabitants can finish and decorate the places to their own tastes.
The house was in a very bad shape. It had to be torn down so a new building, in a similar style as the other two, could take its place. This smaller building houses smaller units so a wider variety of housings could be offered.
Anyplace is sturdily detailed: the existing walls are lightly cleaned, a new concrete floor will be cast on the existing wooden structure and the ceilings are restored minimally. The existing windows are replaced by new wooden ones. The inner area is a semi-public space that can be closed off completely. It is the common garden of all users and inhabitants.

