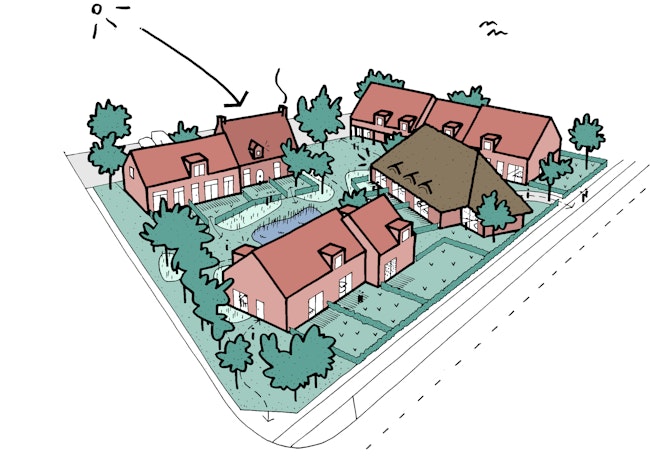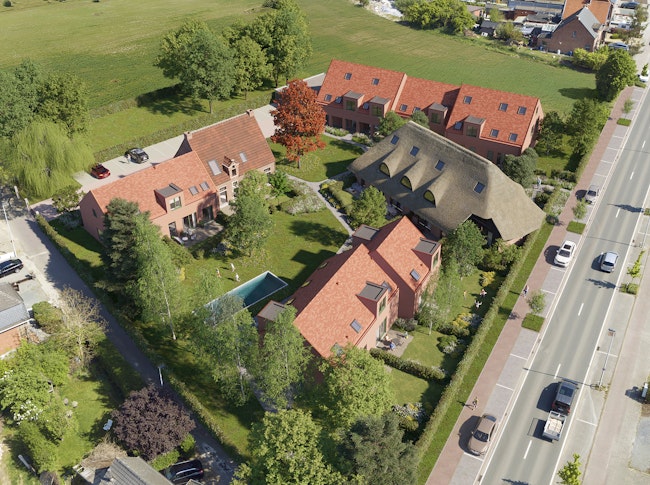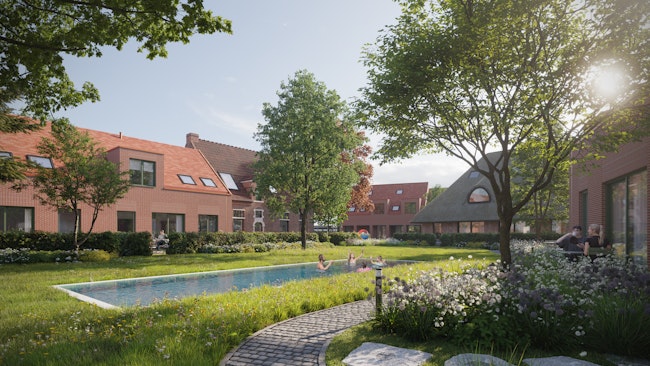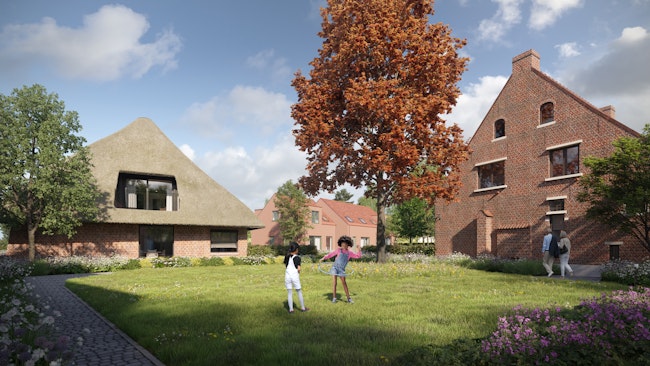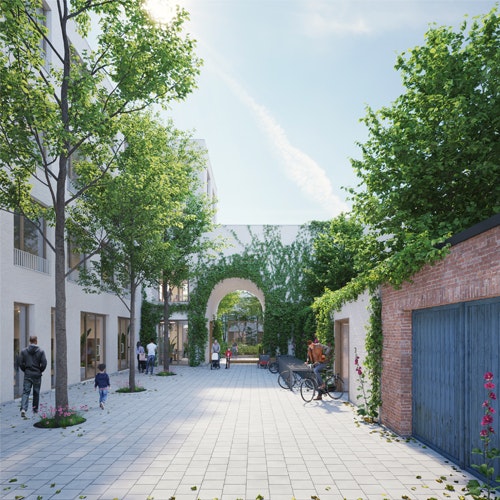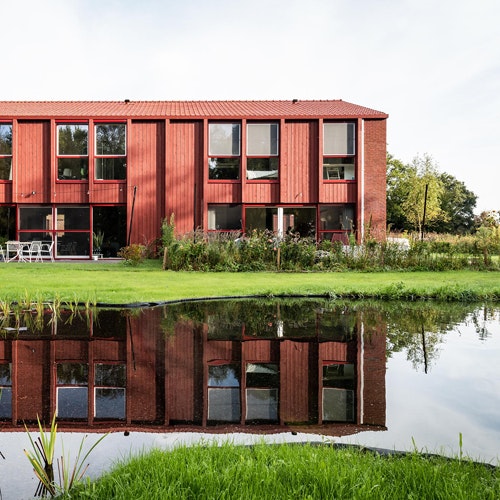Ferm
Collective housing
Cohousing project in rural Nijlen near Antwerp.
An old barn with thatched roof and its adjoining farmhouse are being transformed into a new living entity, together with three newly built volumes. In our design, we aimed for as diverse a housing offer as possible, ranging from one-bedroom ground-floor flats to four-bedroom terraced houses.
We designed the outdoor spaces with plenty of attention to greenery. Accordingly, there will be two large, green spaces: one facing the communal swimming pool, while the other surrounds the shared kitchen as a green playground. The valuable trees will be preserved to the maximum extent.

