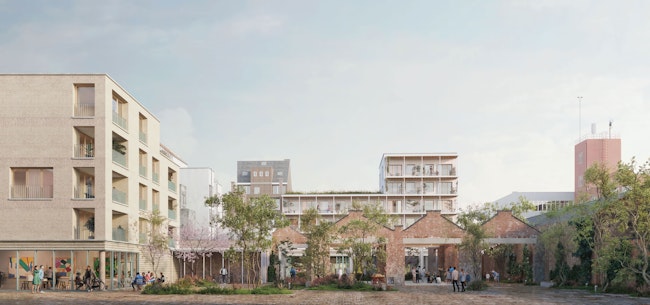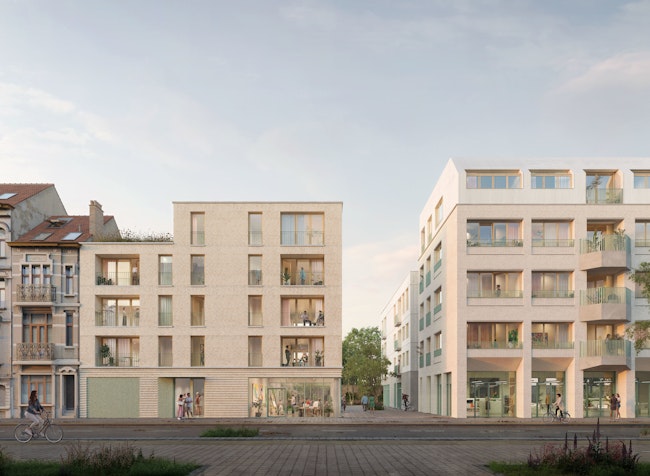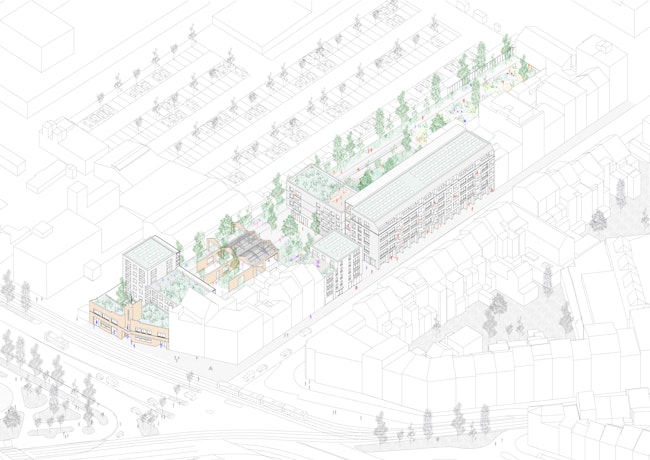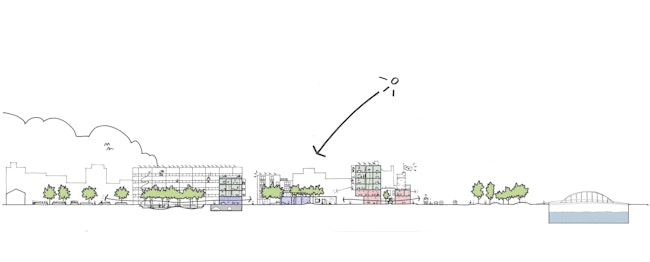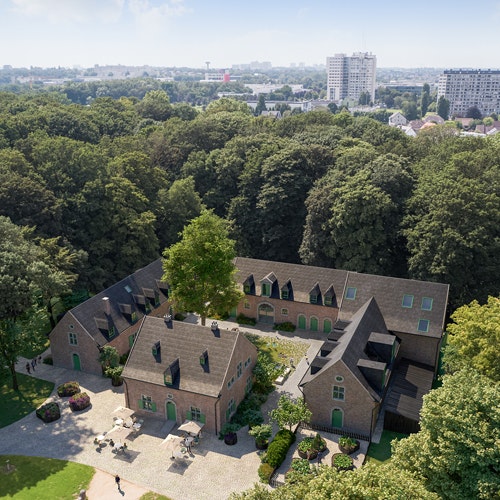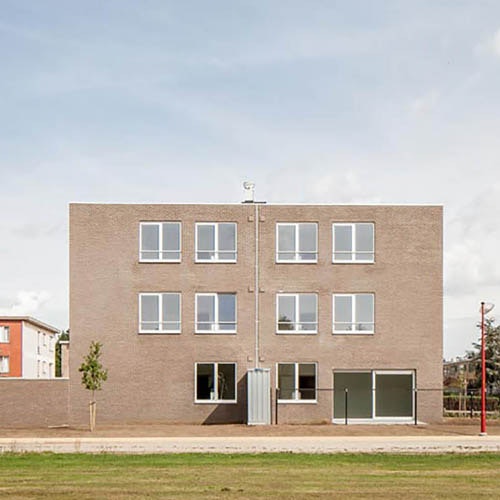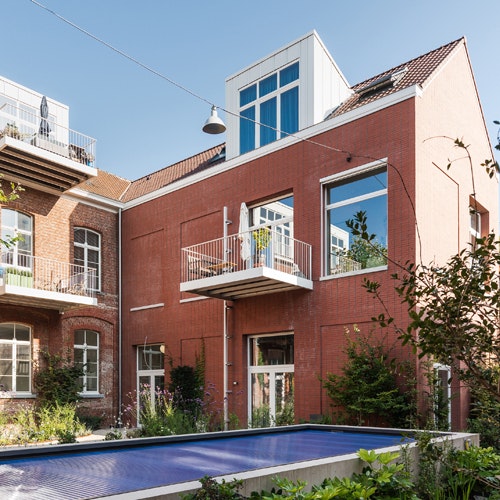Paleizen Werkhuizen
Collective housing , Retail , Offices
Our objectives for the 'Palais-Usine' site were significant. We designed a high-quality housing project with respect for the district's heritage value and industrial past.
The site is strategically located near the Brussels Canal Zone and the city centre of Schaerbeek. Our proposal provides an innovative solution for this underutilised plot and offers the potential to extend it to the nearby Zenne Park through the creation of a green corridor.
Our design emphasises the combination of productive activities with urban living. Central to this is the creation of a community vegetable garden for the neighbourhood, which serves not only as a source of fresh produce but also as a possibility for future expansion to an adjacent plot. The programmatic mix of housing typologies meets a wide range of needs and different ways of living. The industrial character of the site is retained, which is exemplified by the renovation of Maison Kessels and the preservation of existing structures.
The result is a project that brings new life to the area, rejuvenates the plot and strengthens its connection with the urban environment around it. Next to that, the development honours its rich history and heritage while offering fresh and innovative perspectives on urban living.

