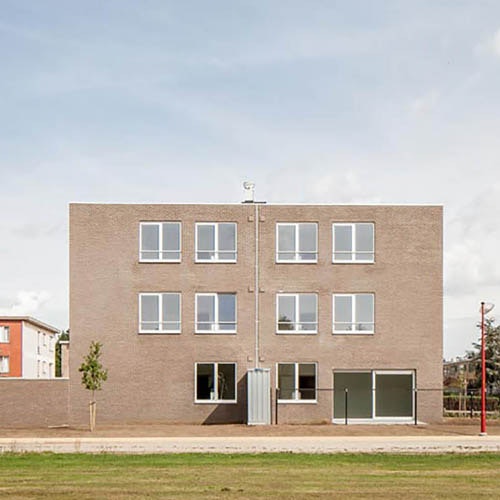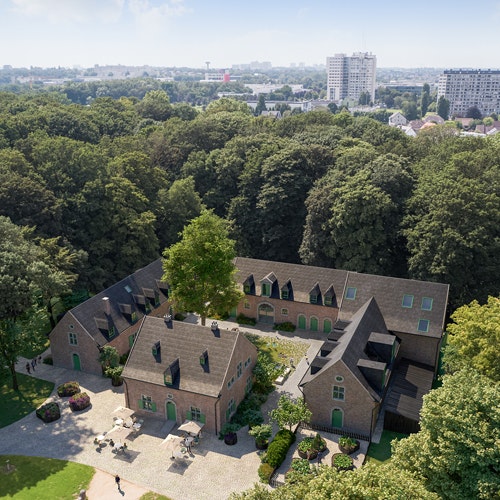Gustave
Collective housing , Retail
The ISA site offers exceptional opportunities for optimising the urban core of Temse.
It is located at the intersection of several different contexts where future urban interventions are planned, or in some cases have already started. Determined by a research process undertaken through design and debate, with an eye to the future, ISA will therefore become much more than a purely residential development. This is an ambition that is endorsed by the proposed name for the project, ‘Gustave’, chosen in reference to Gustave Eiffel, who connected the region with his Scheldt Bridge from 1870, just like this plan aims to.
The layout will preserve the historical abbey and chapel and will add several architectural volumes with a distinctive identity, interwoven by public and semi-public spaces to connect to the small-scale architecture of the city. To create a lively neighbourhood, a wide variety of housing typologies will be integrated in the plan, organised around car-free passages. Shared functions, shops and a restaurant will be added to the historic and new buildings.
With new forms of connectivity in mind, the new square at the corner of the site will play an important role, particularly due to its potential to become a traffic-free hub between the site and the commercial heart of the municipality. This will be reinforced by the preservation and expansion of the informal passages well known to the inhabitants of Temse.














