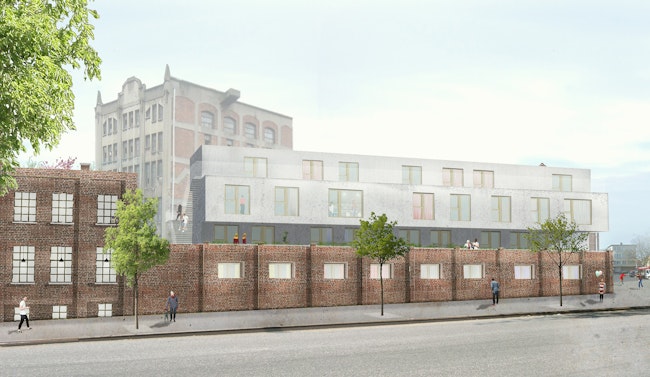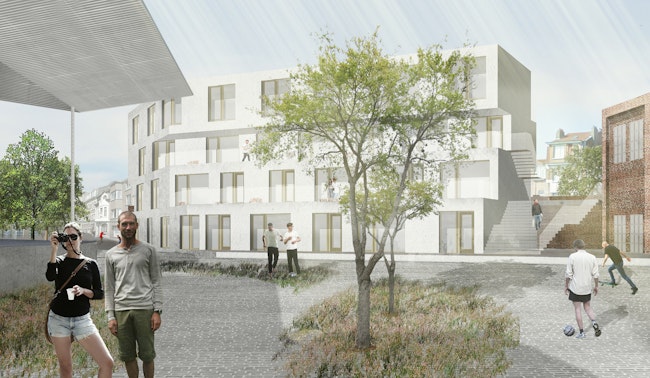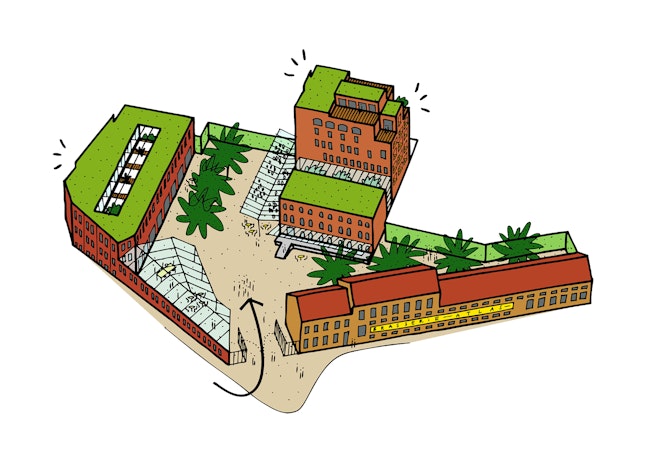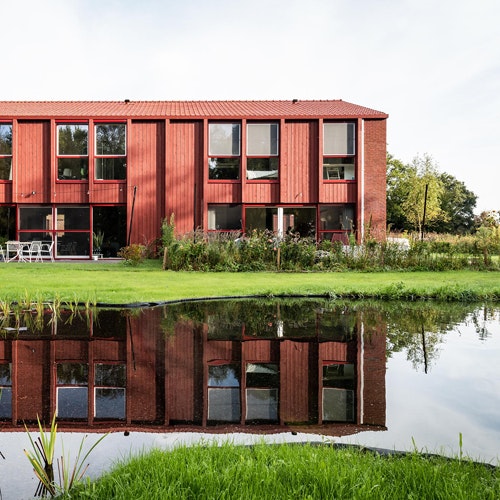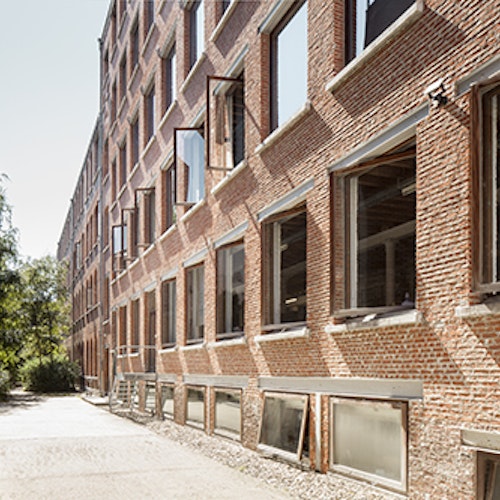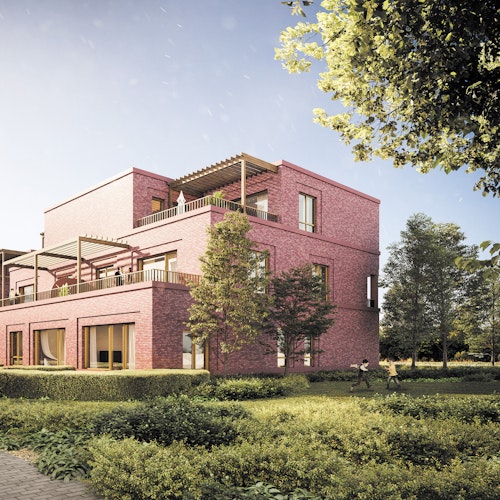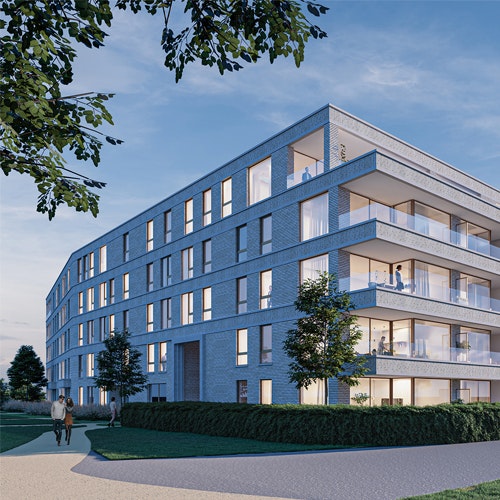Brasserie Atlas
Collective housing
The brewery tower and the buildings with the legally protected façades (the manager’s house and the stables) are restored and renovated. The other buildings lacking the structure and/or condition to be used as houses or offices are torn down. The new freed space is structured by the newly built volumes, thus creating new collective outdoor areas, reminiscent of the place’s historical and authentic character. In analogy with the brewery tower, the skeleton construction will be shown in the new buildings situated in the centre. Both their positioning and the materials used will ensure that they will blend in well in this site and on top of that will enrich the site’s new destiny.
The new buildings bordering the existing outside wall are staggered and sculpted volumes. These too are built with materials that refer to the materials typical of this site. Wooden framework is cemented. The industrial character of the site is underlined by the design of the outdoor area with prevalent paved surfaces of mineral deposits (grinded rubble of the buildings that were torn down). Some parts of the former brewery will be integrated in the outdoor design, such as a silo and a riveted brewer’s tank.

