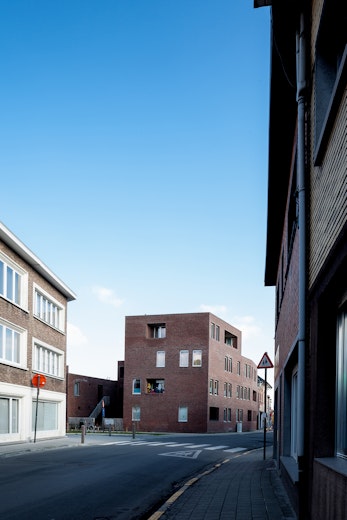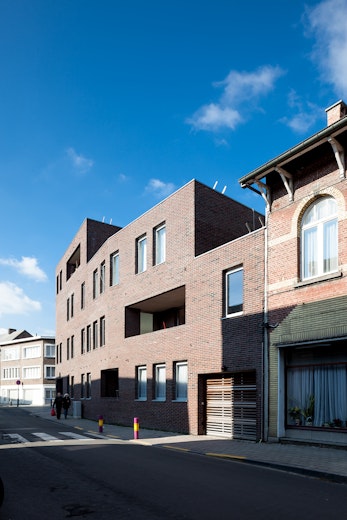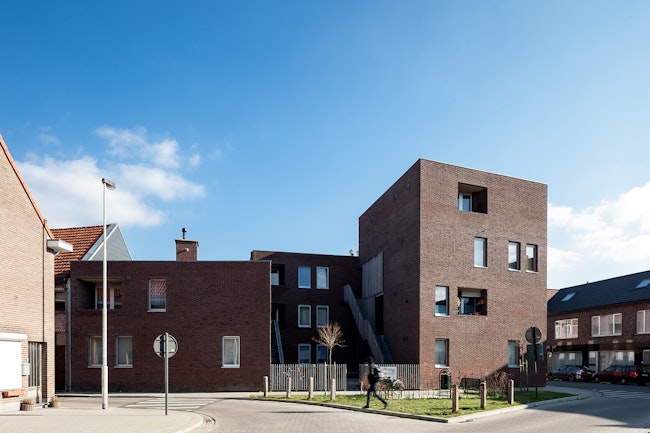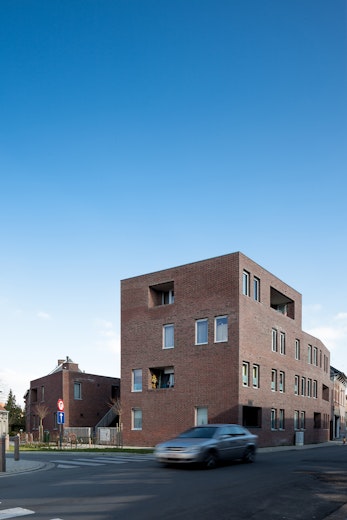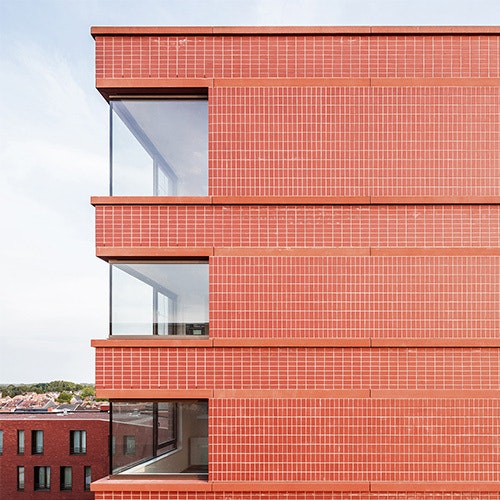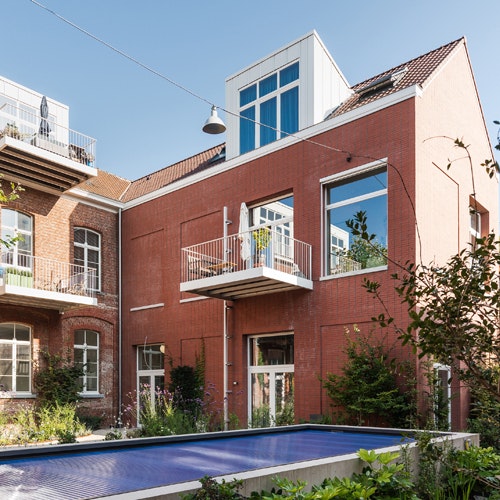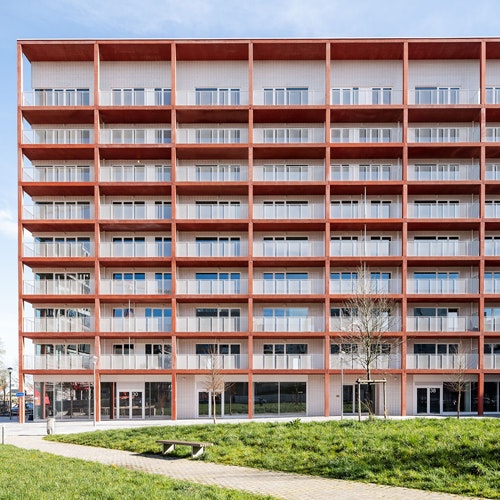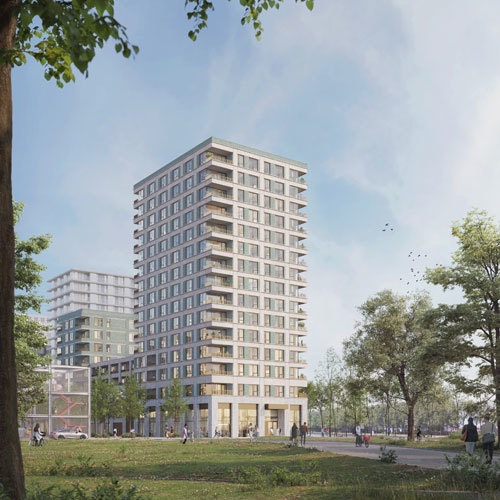De Ideale Woning - Niel
Collective housing
Twelve subsidised housings are grouped in a four volume housing estate.
The smart positioning gives each apartment three outer walls. The four volumes all have different levels and are situated around a common garden. The different entrances to the apartments and to the underground car park are located in this garden. The four layered front volume is an interesting addition to the landmarks of Niel, in combination with the Sint Hubertus church and the town hall.

