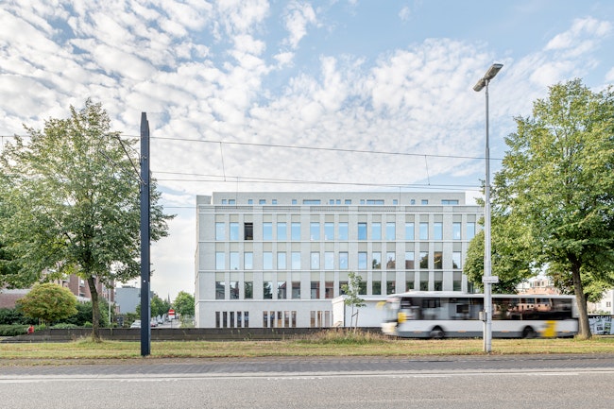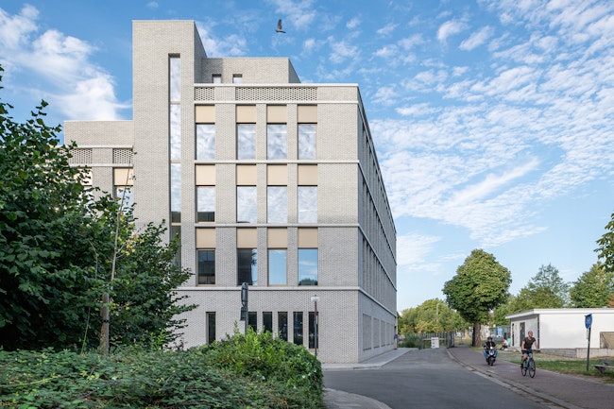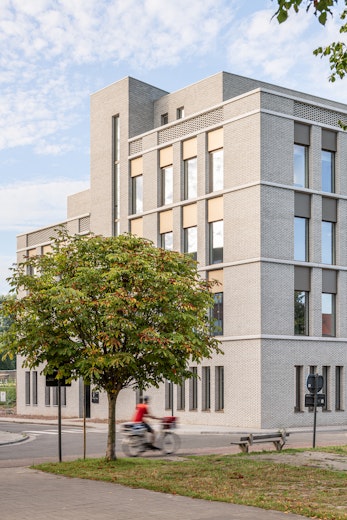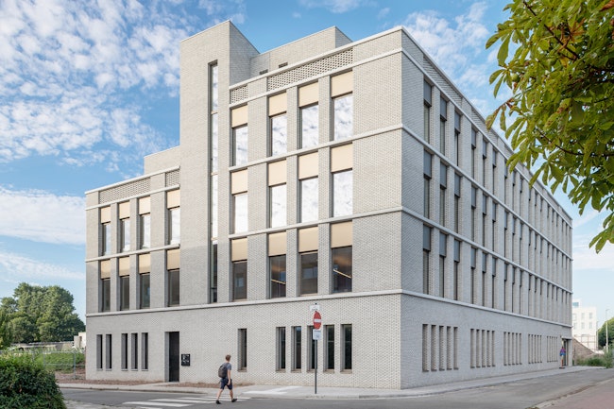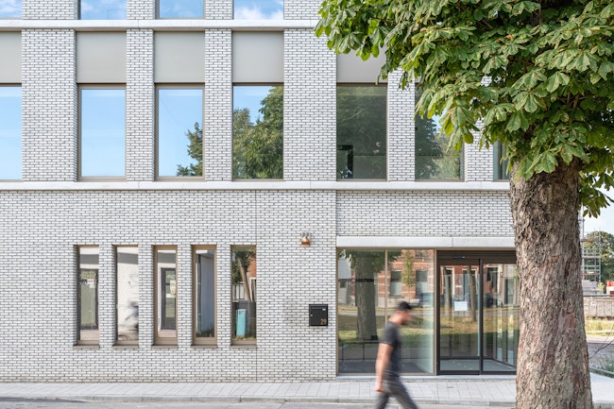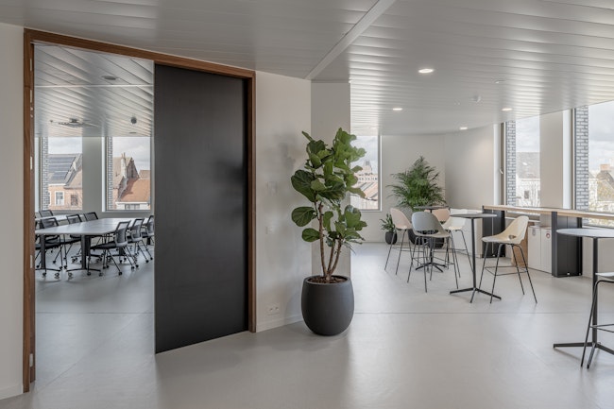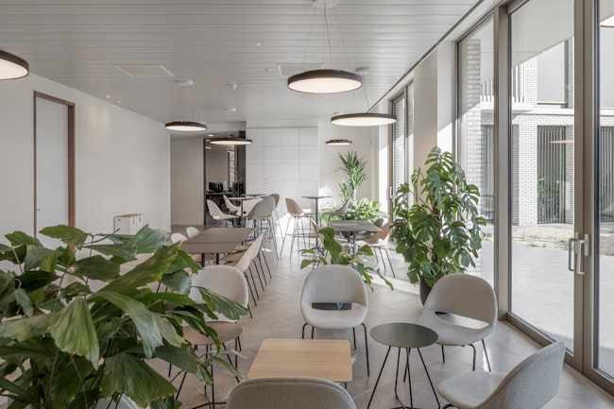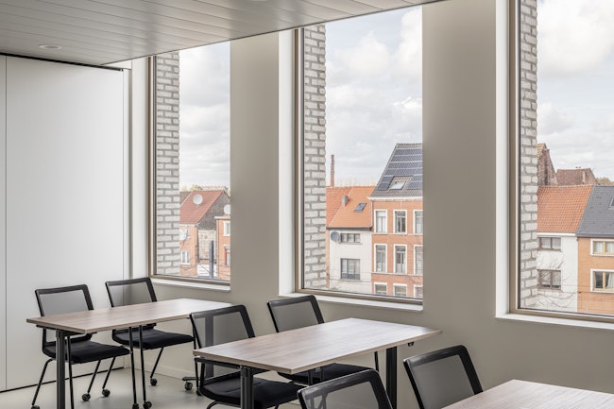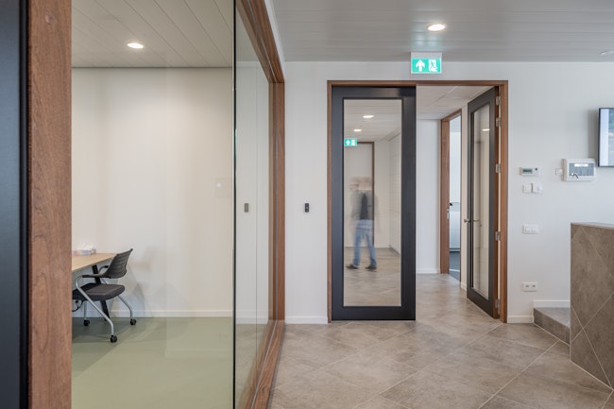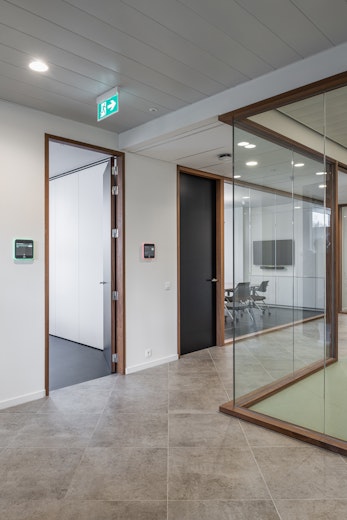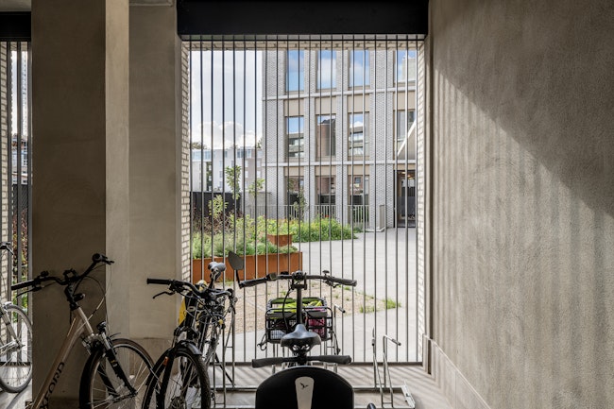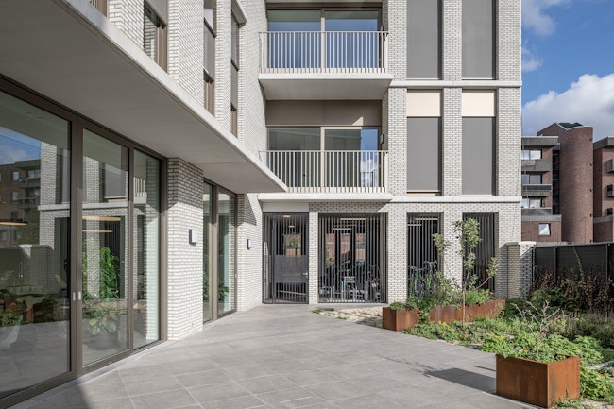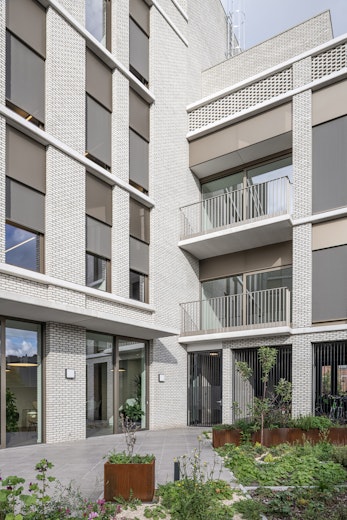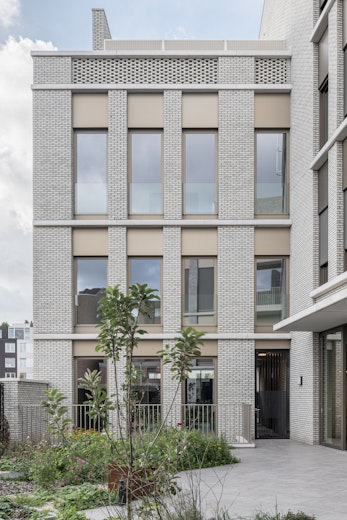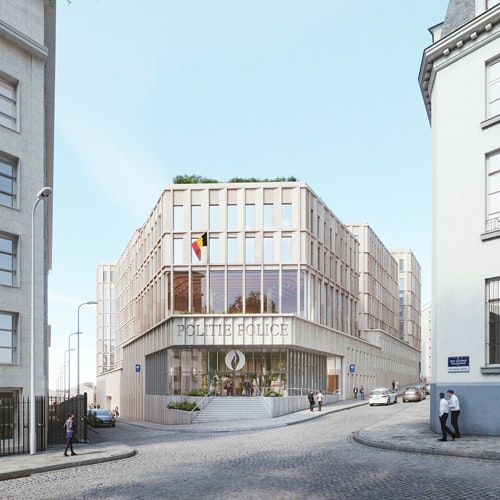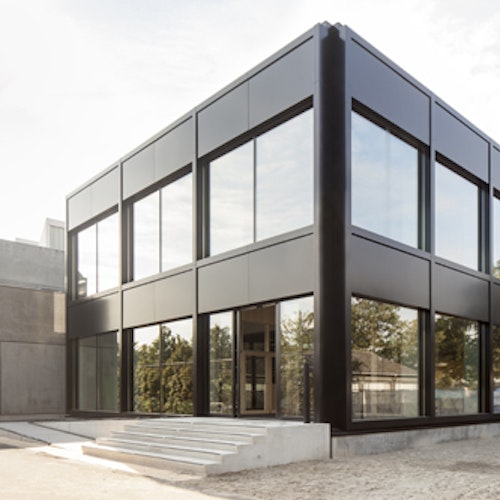Office building Familiezorg Oost-Vlaanderen
Offices , Collective housing
An office building with seven apartments.
This office building is part of the Voortman urban development project on the Blaisantvest in Ghent and was conceived as a mix of housing and offices.
We designed a U-shaped building. The ‘short legs’ of the ‘U’ house residential functions, supplemented by a bicycle shed and an ironing shop on the ground floor. The top floor accommodates three penthouses with spacious terraces that offer a magnificent view of the city. Flexibility and sustainability are the key concepts of the design: the office can effortlessly adapt to new functions or users.
The different levels function independently of each other. Each floor has a central core with common functions where employees meet, such as a coffee corner, a print room and small and large meeting rooms. Around the central core, individual offices and open workplaces alternate.

