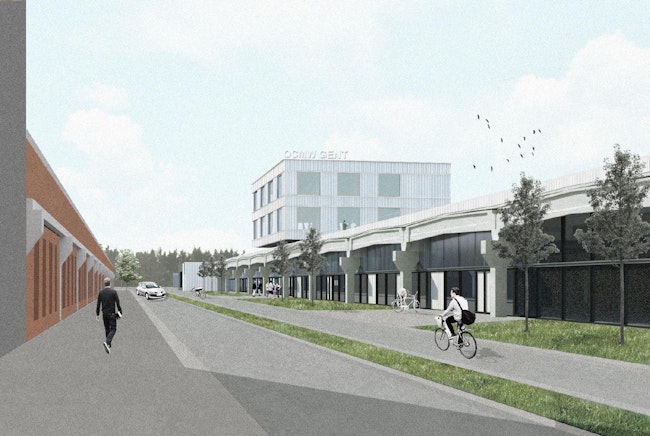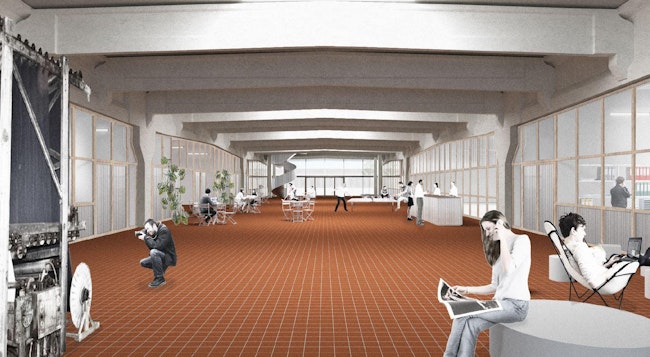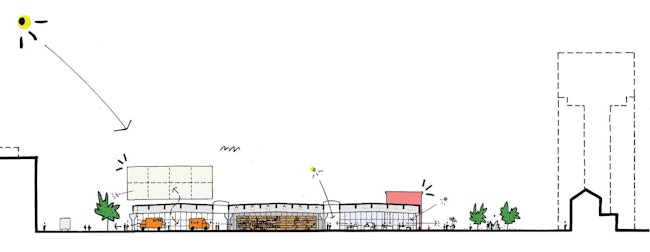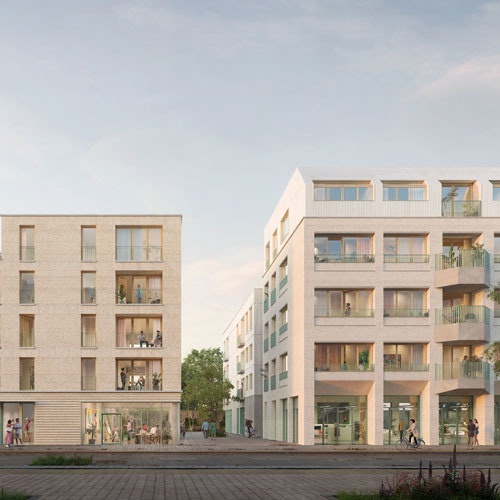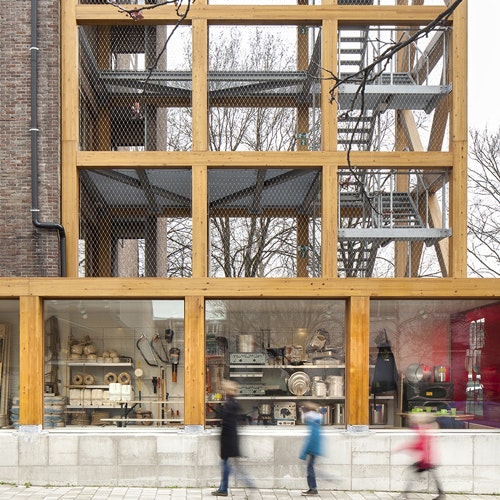UCO
Offices
A new central public inner street sews all functions neatly together and connects the original main entrance with the new entrance on the opposite side. The inner street becomes the backbone of the building together with two secondary axes across. The common functions are situated on the intersections of the axes. The spaciousness of the original entrance hall is restored and carried along throughout the entire depth of the building. A new compact offices volume on top of the building marks the new entrance.
The existing program is considerably extended and new functions will be added. This complex programmed puzzle must be combined with : an intended synergy between the different services, the restoration of the readability of the building, an improved entrance of daylight and the integration of the new facade and the newly constructed volume. Everything must be done respecting the UCO building’s historical elements and the preservation of its industrial character.
The central inner street with its secondary axes make the building readable again and they connect the different functions as well as its users. The required surfaces will be amply available within the existing building. The necessary extension will be limited to a compact accent volume above the new entrance. A colonnade facing the east is created thanks to the addition of a transparant facade behind the existing concrete structure. The relation with the hall on the opposite side of the split factory hall will remain.
The former UCO textile factory (1947-1948) boasting an impressive concrete structure and 21m spans, is the first realization of a series of dozens of halls and company buildings where the combination of prefabrication and pre-spanned concrete were used. This impressive example of engineering art of professor Gustave Magnel was internationally acclaimed and it is a true milestone in the history of pre-spanned concrete.
The design aspires a durable use of materials and a maximum reuse of existing elements and installations. Functions with comparable heat, cold or vent need will be grouped into climate zones. The parts that are renovated will meet the standards of a non-residential BEN-building and the E-standards from 2021 onwards. A comparative study will decide whether the new part will become a passive building.

