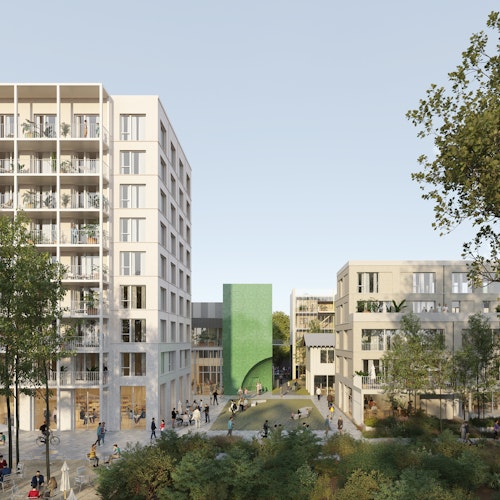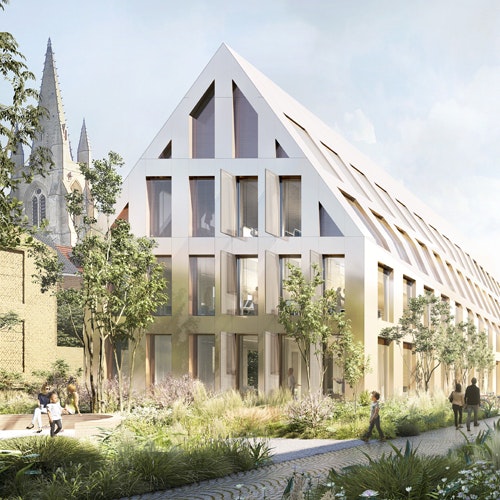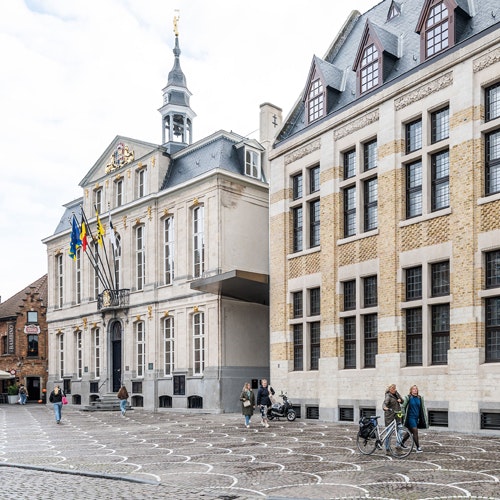De Ligne police station
Public buildings , Offices
The De Ligne police building appears small to the eye, but is large in size. Its new design takes advantage of this, by retaining the structure – also a sustainable choice that avoids demolition waste. The puzzle that architect Marcel Lambrichs so thoughtfully laid out in the past thus becomes a starting point for an energy-neutral reinterpretation that prepares the building for the future.
The basement will be redesigned as a car park and a launch point for officers on call to interventions. A slope bridges three levels of the building, separating various entrances and user flows. A new upper floor, referred to as the ‘crown’, will be added to serve the general management and the dispatch centre, with the roofs becoming gardens or spaces for renewable energy.
The project includes a new façade for the building, bringing its visual identity up to date, and connecting old and new, high and low Brussels. This performative façade is adorned at the top with lush greenery helping to combat inner city heat stress and providing a welcome addition to biodiversity. The public entrance will be linked to the historic city centre, accessible and distinct, opening onto a core with lifts and stairs via another urban yet secure and human-scaled entrance.













